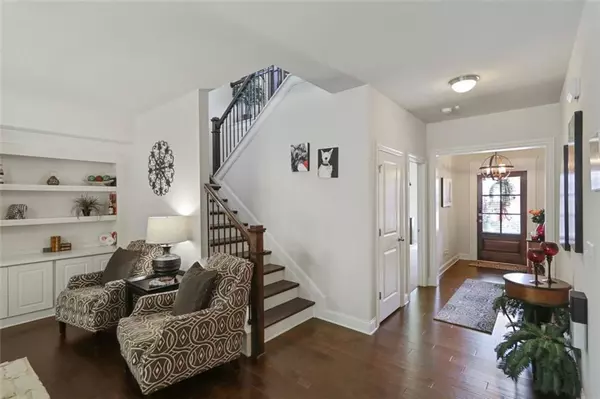$618,000
$598,000
3.3%For more information regarding the value of a property, please contact us for a free consultation.
4 Beds
3.5 Baths
3,240 SqFt
SOLD DATE : 01/07/2022
Key Details
Sold Price $618,000
Property Type Single Family Home
Sub Type Single Family Residence
Listing Status Sold
Purchase Type For Sale
Square Footage 3,240 sqft
Price per Sqft $190
Subdivision Smyrna Grove
MLS Listing ID 6969412
Sold Date 01/07/22
Style Craftsman
Bedrooms 4
Full Baths 3
Half Baths 1
Construction Status Resale
HOA Fees $1,920
HOA Y/N Yes
Year Built 2017
Annual Tax Amount $4,907
Tax Year 2020
Property Description
WELCOME to your executive HOME in the exclusive and sought after “Smyrna Grove” community! Gated access to a community with a gorgeous clubhouse with fitness center, Olympic size swimming pool, dog grooming area, community patio with fireplace and gas grills, lake, playground and walking trails. This beautiful home features a welcoming front porch leading to an open floor plan.1st floor has a king size guest suite, gourmet kitchen overlooking the family room and keeping room. Family room houses a gas fireplace and built in shelving. An ideal home for entertaining. Upstairs loft ideal for gaming/TV watching. Owner's suite is suited for a king/queen. Master bathroom has a stand up shower, soaking tub, double vanity with an area to sit and apply makeup. Upgraded hardwood floors throughout main, loft area, and owner's suite. Direct access to a large laundry room off of the master bath. Walk out to the professionally landscaped and fenced backyard or relax on the extended paver patio with a gas fireplace. Enjoy the outside flowers and plants that bloom all year round. Yard has a four zone rain bird sprinkler system. This home is armed with a Vivint security system and cameras. Easy access to interstates, Truist Park, The Battery, and Smyrna Market Village restaurants and shops.
Location
State GA
County Cobb
Lake Name None
Rooms
Bedroom Description Oversized Master
Other Rooms None
Basement None
Main Level Bedrooms 1
Dining Room Great Room, Open Concept
Interior
Interior Features High Ceilings 10 ft Main, Disappearing Attic Stairs, Double Vanity, Entrance Foyer, Other, Walk-In Closet(s)
Heating Natural Gas
Cooling Ceiling Fan(s), Zoned
Flooring Carpet, Ceramic Tile, Hardwood
Fireplaces Number 2
Fireplaces Type Factory Built, Family Room, Gas Log, Outside
Window Features Shutters
Appliance Dishwasher, Disposal, Electric Oven, Refrigerator, Microwave, Gas Cooktop
Laundry Laundry Room, Upper Level
Exterior
Exterior Feature Private Yard
Parking Features Garage Door Opener, Garage
Garage Spaces 2.0
Fence Back Yard, Fenced, Privacy, Wood
Pool None
Community Features Clubhouse, Gated, Other, Fitness Center, Pool, Sidewalks, Near Shopping, Homeowners Assoc, Public Transportation, Park, Street Lights
Utilities Available Other, Sewer Available, Electricity Available, Water Available, Natural Gas Available, Phone Available, Underground Utilities
Waterfront Description None
View Other
Roof Type Composition
Street Surface Asphalt
Accessibility None
Handicap Access None
Porch Covered, Patio, Rear Porch
Total Parking Spaces 2
Building
Lot Description Level, Back Yard, Landscaped, Other, Private, Front Yard
Story Two
Foundation Slab
Sewer Public Sewer
Water Public
Architectural Style Craftsman
Level or Stories Two
Structure Type Cement Siding
New Construction No
Construction Status Resale
Schools
Elementary Schools Belmont Hills
Middle Schools Campbell
High Schools Campbell
Others
HOA Fee Include Maintenance Grounds, Reserve Fund, Security, Swim/Tennis
Senior Community no
Restrictions false
Tax ID 17030300780
Special Listing Condition None
Read Less Info
Want to know what your home might be worth? Contact us for a FREE valuation!

Our team is ready to help you sell your home for the highest possible price ASAP

Bought with Keller Williams North Atlanta
Making real estate simple, fun and stress-free!






