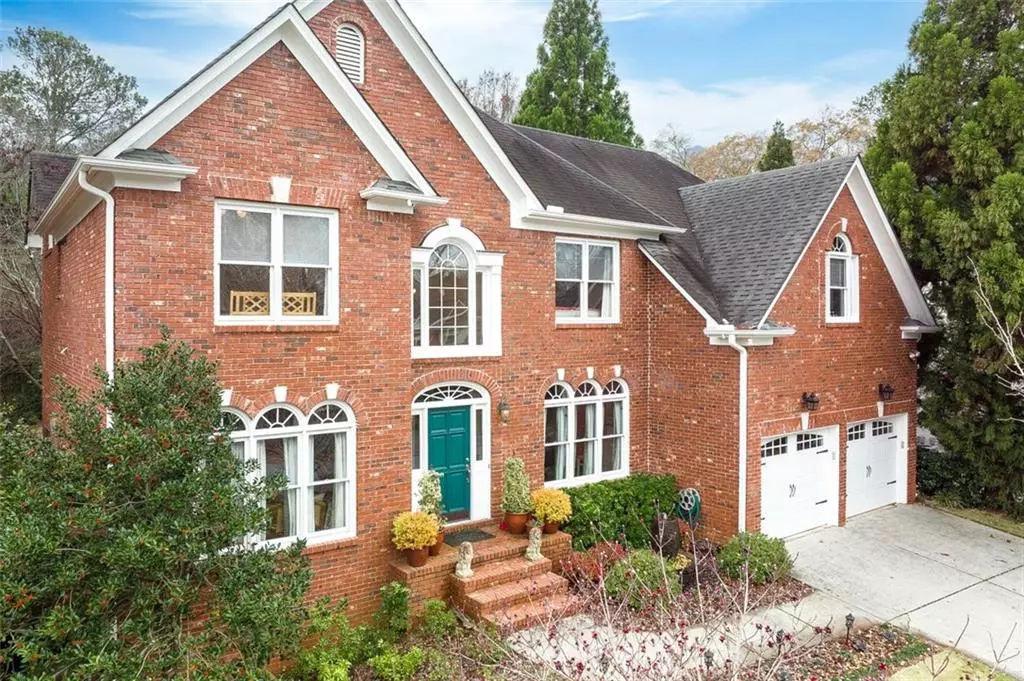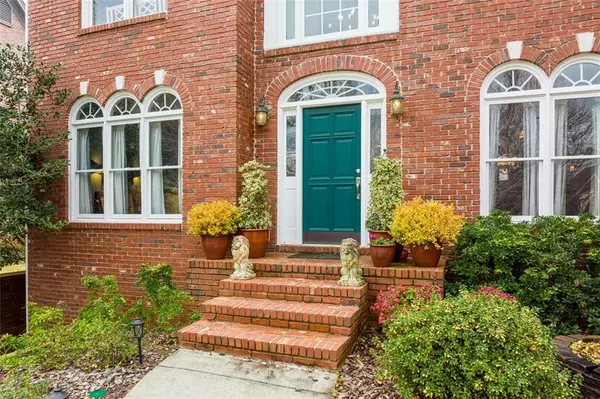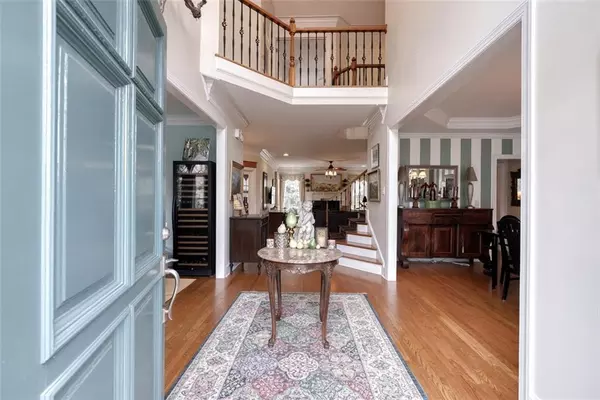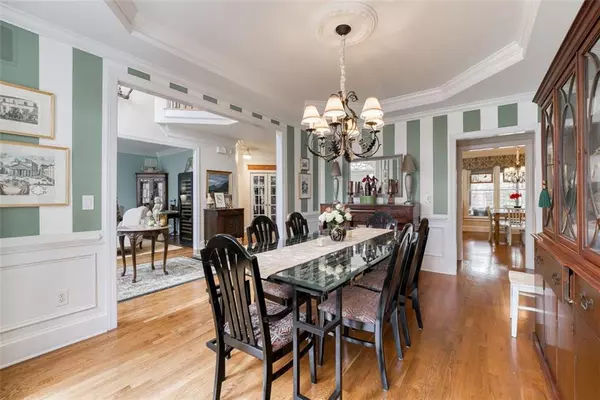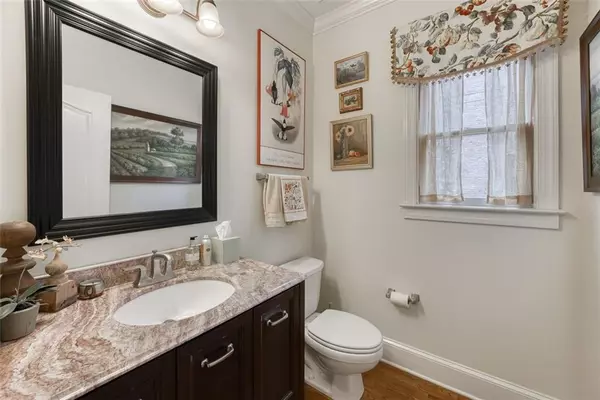$1,350,000
$1,350,000
For more information regarding the value of a property, please contact us for a free consultation.
5 Beds
3.5 Baths
4,600 SqFt
SOLD DATE : 02/01/2022
Key Details
Sold Price $1,350,000
Property Type Single Family Home
Sub Type Single Family Residence
Listing Status Sold
Purchase Type For Sale
Square Footage 4,600 sqft
Price per Sqft $293
Subdivision Durand Mill
MLS Listing ID 6978434
Sold Date 02/01/22
Style Traditional
Bedrooms 5
Full Baths 3
Half Baths 1
Construction Status Resale
HOA Fees $875
HOA Y/N Yes
Year Built 1997
Annual Tax Amount $11,197
Tax Year 2021
Lot Size 8,712 Sqft
Acres 0.2
Property Description
This four-sided brick 5 bed 3.5 Bath is a Hidden Gem in Durand Mill, one of a kind cul-de-sac neighborhood nestled in historic Druid Hills, with a pool, clubhouse, park, and basketball court. Upper Grist Stone Court on the quietest cul-de-sac in Durand Mill. Situated above the street with a large grassy professionally landscaped fully fenced backyard including an oversized Koi pond and screened porch makes for a peaceful retreat in the city. Home includes an oversized owner's suite and guest suite with office/sitting room, 3.5 bathrooms two with double vanities, main level with designated office with built-ins, a large music room. Movie Theater Room and a true two-car garage. Located minutes to Emory University, CDC, Emory Village, Druid Hills Golf Club.
Location
State GA
County Dekalb
Area 52 - Dekalb-West
Lake Name None
Rooms
Bedroom Description In-Law Floorplan, Oversized Master, Sitting Room
Other Rooms None
Basement Bath/Stubbed, Finished, Full
Dining Room Seats 12+, Great Room
Interior
Interior Features Entrance Foyer 2 Story, High Ceilings 9 ft Lower, Bookcases, High Speed Internet, Entrance Foyer, His and Hers Closets, Wet Bar, Walk-In Closet(s)
Heating Central, Forced Air, Heat Pump
Cooling Ceiling Fan(s), Central Air
Flooring Ceramic Tile, Hardwood
Fireplaces Number 1
Fireplaces Type Gas Log, Gas Starter, Living Room
Window Features Insulated Windows, Shutters
Appliance Dishwasher, Dryer, Refrigerator, Indoor Grill, Microwave, Washer
Laundry Main Level, Mud Room
Exterior
Exterior Feature Garden, Private Yard, Private Front Entry, Private Rear Entry, Storage
Parking Features Attached, Garage Door Opener, Driveway, Garage
Garage Spaces 2.0
Fence Back Yard, Fenced
Pool None
Community Features Public Transportation, Near Trails/Greenway, Park, Dog Park, Playground, Pool, Sidewalks, Street Lights, Tennis Court(s), Near Schools, Near Shopping
Utilities Available Cable Available, Electricity Available, Natural Gas Available, Phone Available, Sewer Available, Underground Utilities, Water Available
Waterfront Description None
View Other
Roof Type Shingle
Street Surface Paved
Accessibility None
Handicap Access None
Porch Covered, Enclosed, Rear Porch, Screened
Total Parking Spaces 3
Building
Lot Description Back Yard, Cul-De-Sac, Landscaped, Private, Wooded, Front Yard
Story Two
Foundation Block, Concrete Perimeter
Sewer Public Sewer
Water Public
Architectural Style Traditional
Level or Stories Two
Structure Type Brick 4 Sides
New Construction No
Construction Status Resale
Schools
Elementary Schools Fernbank
Middle Schools Druid Hills
High Schools Druid Hills
Others
Senior Community no
Restrictions false
Tax ID 18 004 17 096
Special Listing Condition None
Read Less Info
Want to know what your home might be worth? Contact us for a FREE valuation!

Our team is ready to help you sell your home for the highest possible price ASAP

Bought with Redfin Corporation
Making real estate simple, fun and stress-free!

