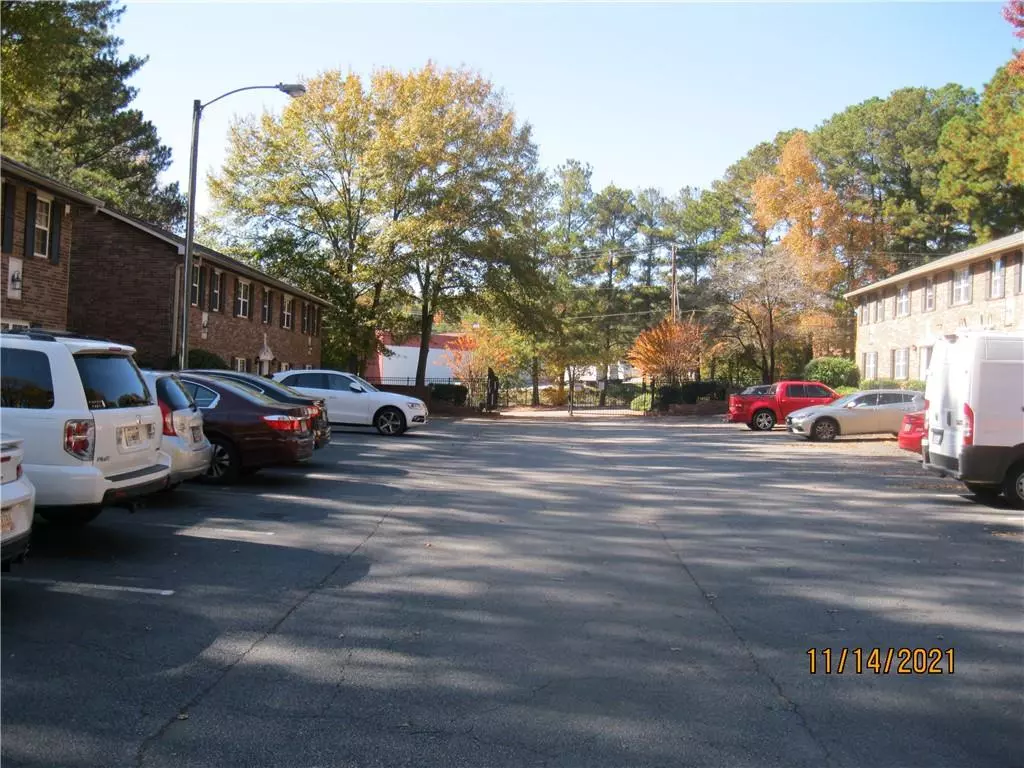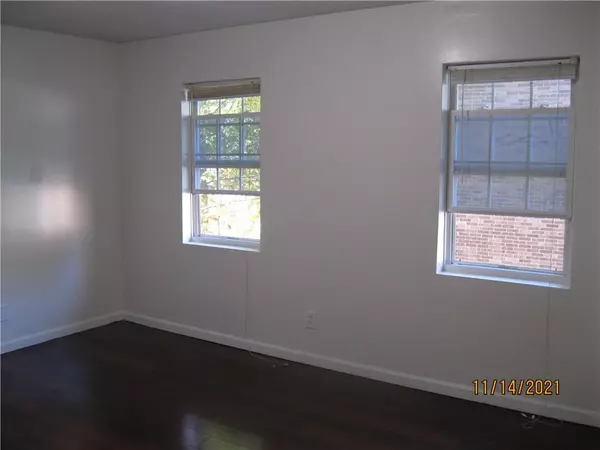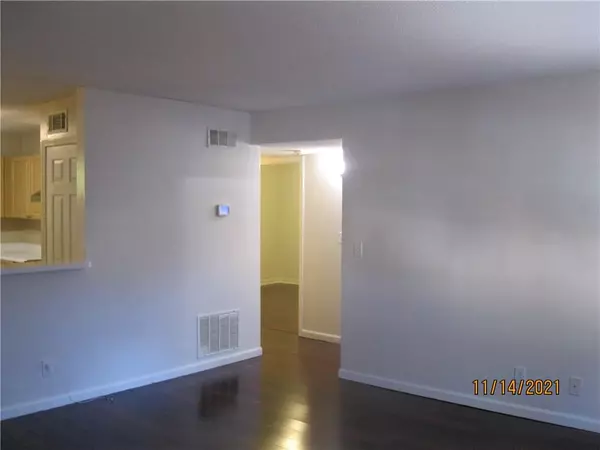$150,000
$139,900
7.2%For more information regarding the value of a property, please contact us for a free consultation.
2 Beds
1 Bath
957 SqFt
SOLD DATE : 01/28/2022
Key Details
Sold Price $150,000
Property Type Condo
Sub Type Condominium
Listing Status Sold
Purchase Type For Sale
Square Footage 957 sqft
Price per Sqft $156
Subdivision Chestnut Creek
MLS Listing ID 6973844
Sold Date 01/28/22
Style Mid-Rise (up to 5 stories), Traditional
Bedrooms 2
Full Baths 1
Construction Status Resale
HOA Fees $250
HOA Y/N Yes
Year Built 1967
Annual Tax Amount $2,240
Tax Year 2020
Lot Size 871 Sqft
Acres 0.02
Property Description
Welcome home. Move-in condition. Gated community, End unit -very private. Great location - inside 285, close to I-85 & 285. Walk to Marta bus stop, farmer's market, restaurants ,and shopping center........etc. Hardwood floor for entire house. New paint for interior. Refrigerator ,Washer/Dryer stay with property. This condo has rental restriction. Received multiple offers, High & Best by 1:00 pm 01/05/2022.
Location
State GA
County Dekalb
Area 51 - Dekalb-West
Lake Name None
Rooms
Bedroom Description Roommate Floor Plan, Split Bedroom Plan
Other Rooms None
Basement None
Dining Room Great Room
Interior
Interior Features Walk-In Closet(s)
Heating Central, Natural Gas
Cooling Central Air, Other
Flooring Hardwood
Fireplaces Type None
Window Features None
Appliance Dishwasher, Disposal, Dryer, Electric Oven, Electric Range, Electric Water Heater, Range Hood, Refrigerator, Self Cleaning Oven, Washer
Laundry In Kitchen
Exterior
Exterior Feature Storage
Parking Features Parking Lot, Unassigned
Fence Chain Link
Pool None
Community Features None
Utilities Available Cable Available, Electricity Available, Natural Gas Available, Sewer Available, Underground Utilities, Water Available
Waterfront Description None
View City
Roof Type Composition, Shingle
Street Surface Asphalt, Paved
Accessibility Accessible Bedroom, Accessible Doors, Accessible Electrical and Environmental Controls, Accessible Entrance, Accessible Full Bath, Accessible Hallway(s), Accessible Kitchen, Accessible Kitchen Appliances, Accessible Washer/Dryer
Handicap Access Accessible Bedroom, Accessible Doors, Accessible Electrical and Environmental Controls, Accessible Entrance, Accessible Full Bath, Accessible Hallway(s), Accessible Kitchen, Accessible Kitchen Appliances, Accessible Washer/Dryer
Porch Deck, Enclosed
Total Parking Spaces 2
Building
Lot Description Corner Lot, Wooded
Story One
Foundation Slab
Sewer Public Sewer
Water Public
Architectural Style Mid-Rise (up to 5 stories), Traditional
Level or Stories One
Structure Type Brick 4 Sides
New Construction No
Construction Status Resale
Schools
Elementary Schools Cary Reynolds
Middle Schools Sequoyah - Dekalb
High Schools Cross Keys
Others
HOA Fee Include Insurance, Maintenance Structure, Maintenance Grounds, Reserve Fund, Sewer, Termite, Trash, Water
Senior Community no
Restrictions true
Tax ID 18 311 25 020
Ownership Condominium
Financing no
Special Listing Condition None
Read Less Info
Want to know what your home might be worth? Contact us for a FREE valuation!

Our team is ready to help you sell your home for the highest possible price ASAP

Bought with Empire Realty Group, Inc.
Making real estate simple, fun and stress-free!






