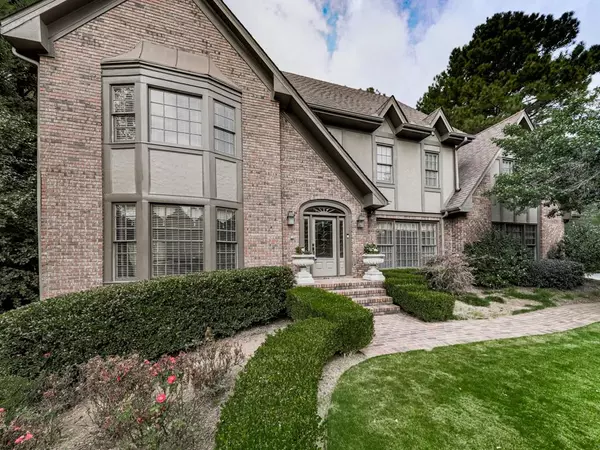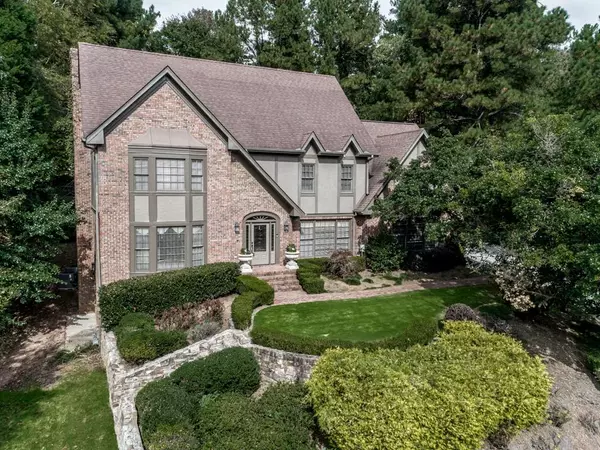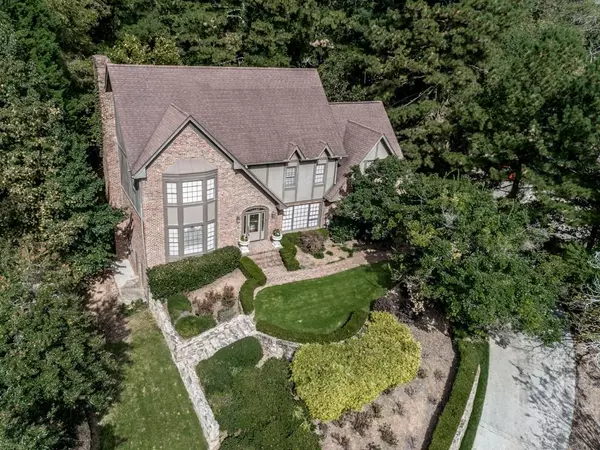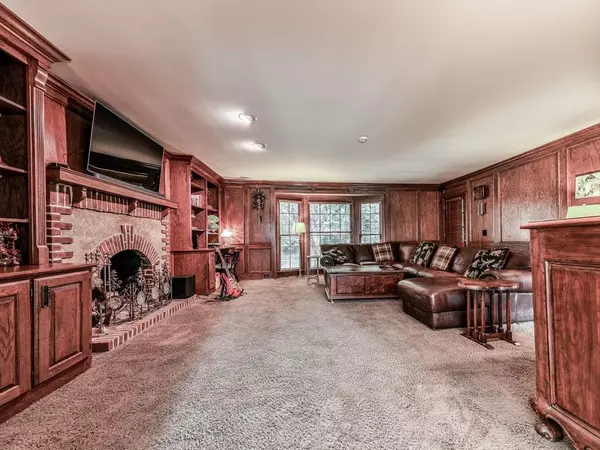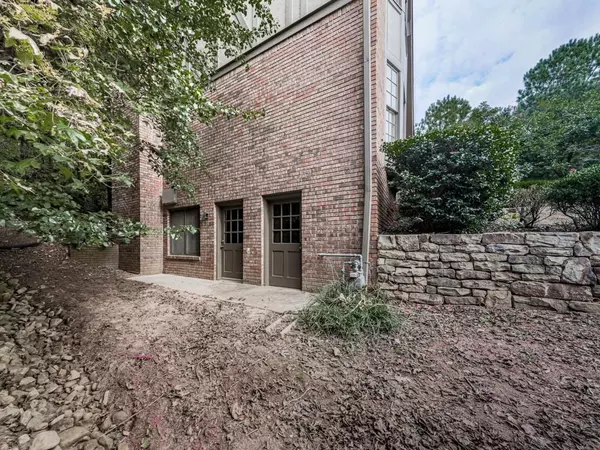$665,000
$699,900
5.0%For more information regarding the value of a property, please contact us for a free consultation.
4 Beds
4 Baths
3,044 SqFt
SOLD DATE : 01/27/2022
Key Details
Sold Price $665,000
Property Type Single Family Home
Sub Type Single Family Residence
Listing Status Sold
Purchase Type For Sale
Square Footage 3,044 sqft
Price per Sqft $218
Subdivision St. Andrews
MLS Listing ID 6961774
Sold Date 01/27/22
Style Traditional
Bedrooms 4
Full Baths 3
Half Baths 2
Construction Status Resale
HOA Fees $250
HOA Y/N Yes
Year Built 1984
Annual Tax Amount $5,769
Tax Year 2020
Lot Size 0.686 Acres
Acres 0.6858
Property Description
This is IT! Professionally landscaped with stunning curb appeal.Convenient to top rated private and public schools. Minutes to Dunwoody, Roswell and Peachtree Corners.This elegant and spacious Sandy Springs home in the sought-after St. Andrews community features a 2-story foyer leading to a formal Living room. The Dining room has hardwood floor and can seat up to 12. Kitchen with large breakfast area overlooking a private wooded backyard with an abundance of cabinetry and counter space. All kitchen appliances stay including Refrigerator. Washer/dryer will be removed. Spacious Family room with fireplace and built-in bookshelves, and door leading to a screened porch. Upstairs features a great Owner's suite w/ trey ceiling, gas fireplace and ensuite bathroom; a Junior suite with its own full bath; two additional bedrooms share a hall bath in between. Basement has semi finished area with wet bar, half bath and fireplace that would make an awesome work-out or game room with plenty of storage space for the family; outdoor shed for extra storage space for all your garden tools, equipment and even tools for your vehicles.
Location
State GA
County Fulton
Area 131 - Sandy Springs
Lake Name None
Rooms
Bedroom Description Oversized Master, Roommate Floor Plan
Other Rooms Garage(s), Shed(s)
Basement Daylight, Exterior Entry, Finished Bath, Full, Interior Entry, Unfinished
Dining Room Seats 12+, Separate Dining Room
Interior
Interior Features Bookcases, Central Vacuum, Disappearing Attic Stairs, Double Vanity, Entrance Foyer 2 Story, High Ceilings 9 ft Main, High Ceilings 9 ft Upper, High Speed Internet
Heating Forced Air, Natural Gas, Zoned
Cooling Ceiling Fan(s), Central Air, Zoned
Flooring Carpet, Hardwood
Fireplaces Number 3
Fireplaces Type Basement, Factory Built, Family Room, Gas Log, Master Bedroom
Window Features Insulated Windows
Appliance Dishwasher, Disposal, Double Oven, Dryer, Electric Oven, Electric Water Heater, Gas Cooktop, Microwave, Refrigerator, Self Cleaning Oven, Washer
Laundry In Kitchen, Laundry Room, Main Level
Exterior
Exterior Feature Garden, Private Front Entry, Private Rear Entry, Private Yard, Rain Gutters
Parking Features Attached, Garage, Garage Door Opener, Garage Faces Side, Kitchen Level
Garage Spaces 2.0
Fence Privacy, Wood
Pool None
Community Features Homeowners Assoc, Near Schools, Near Shopping, Sidewalks, Street Lights
Utilities Available Cable Available, Electricity Available, Natural Gas Available, Phone Available, Sewer Available, Water Available
Waterfront Description None
View Other
Roof Type Composition
Street Surface Asphalt, Concrete, Paved
Accessibility None
Handicap Access None
Porch Covered, Rear Porch, Screened
Total Parking Spaces 2
Building
Lot Description Back Yard, Front Yard, Landscaped, Private, Wooded
Story Two
Foundation Slab
Sewer Public Sewer
Water Public
Architectural Style Traditional
Level or Stories Two
Structure Type Brick 4 Sides
New Construction No
Construction Status Resale
Schools
Elementary Schools Woodland - Fulton
Middle Schools Sandy Springs
High Schools North Springs
Others
HOA Fee Include Maintenance Structure, Maintenance Grounds
Senior Community no
Restrictions false
Tax ID 06 034200050074
Special Listing Condition None
Read Less Info
Want to know what your home might be worth? Contact us for a FREE valuation!

Our team is ready to help you sell your home for the highest possible price ASAP

Bought with Chapman Hall Professionals
Making real estate simple, fun and stress-free!


