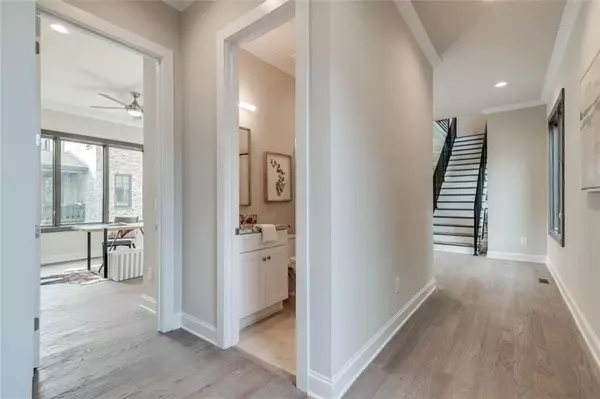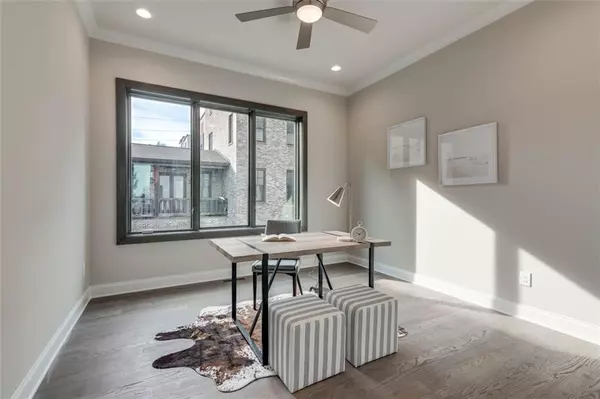$1,028,500
$1,050,000
2.0%For more information regarding the value of a property, please contact us for a free consultation.
5 Beds
4.5 Baths
3,455 SqFt
SOLD DATE : 01/28/2022
Key Details
Sold Price $1,028,500
Property Type Single Family Home
Sub Type Single Family Residence
Listing Status Sold
Purchase Type For Sale
Square Footage 3,455 sqft
Price per Sqft $297
Subdivision Old Fourth Ward
MLS Listing ID 6969128
Sold Date 01/28/22
Style Contemporary/Modern
Bedrooms 5
Full Baths 4
Half Baths 1
Construction Status New Construction
HOA Y/N No
Year Built 2021
Annual Tax Amount $8,644
Tax Year 2020
Lot Size 8,886 Sqft
Acres 0.204
Property Description
Beautiful New Construction home in the heart of Old Fourth Ward! Just a couple of blocks from Beltline + Ponce City Market, This large, executive home features three levels of living plus a rooftop deck, and tons of upgrades throughout. The entryway doubles as a mudroom area with custom built-ins, leading to the large, open-concept floorplan with hardwood floors and high-end features. Chef's Kitchen boasts an oversized island, marble tile, and Thermador appliances. Ample cabinetry, well-placed drawers, large pantry, and open dining room make for excellent livability and entertaining. Flooded with natural light, the living room features built-ins flanking the floor-to-ceiling marble fireplace. Main level bedroom with full bath can be used as guest suite, office, or bedroom. Flexible floorplan has a great flow and multiple spaces for all of your needs. Upstairs you'll find generously-sized bedrooms with a jack-and-jill bathroom, and walk-in custom closets. Owner's suite is thoughtfully designed for everyday luxury, with marble tile, double sinks, WC, 3-head shower with glass enclosure, and soaking tub. Laundry room is also on this floor, and is equipped with cabinetry and a utility sink. One more level up takes you to the incredible rooftop deck with skyline views and dedicated bathroom w/ extra storage closet. Don't miss the lower level, which would be an excellent income property, 5th bedroom, or guest suite. Two-car garage, gated entry, tankless hot water heater, wired speakers, crown moulding & 10+ foot ceilings throughout, with ample storage space + extra unfinished storage room in basement. The larger of the two homes on this lot, 518 B includes 5 bedrooms, mudroom, + access to backyard.
Location
State GA
County Fulton
Area 23 - Atlanta North
Lake Name None
Rooms
Bedroom Description Oversized Master, Split Bedroom Plan
Other Rooms None
Basement Daylight, Driveway Access, Exterior Entry, Finished Bath, Interior Entry
Main Level Bedrooms 1
Dining Room Open Concept
Interior
Interior Features High Ceilings 10 ft Main, High Ceilings 10 ft Lower, High Ceilings 10 ft Upper, Entrance Foyer, Walk-In Closet(s)
Heating Natural Gas
Cooling Central Air
Flooring Hardwood, Ceramic Tile
Fireplaces Number 1
Fireplaces Type Gas Starter, Living Room
Window Features Insulated Windows
Appliance Dishwasher, Disposal, Double Oven, Gas Range, Range Hood, Tankless Water Heater
Laundry In Hall, Laundry Room, Upper Level
Exterior
Exterior Feature Private Front Entry, Private Rear Entry
Parking Features Garage Door Opener, Driveway, Attached, Garage
Garage Spaces 2.0
Fence None
Pool None
Community Features Near Beltline, Restaurant, Sidewalks, Street Lights, Near Schools, Near Marta, Near Shopping
Utilities Available Cable Available, Electricity Available, Natural Gas Available, Sewer Available, Water Available
Waterfront Description None
View City
Roof Type Shingle
Street Surface Asphalt
Accessibility None
Handicap Access None
Porch Rooftop
Total Parking Spaces 3
Building
Lot Description Other
Story Three Or More
Foundation Slab
Sewer Public Sewer
Water Public
Architectural Style Contemporary/Modern
Level or Stories Three Or More
Structure Type Stone, Cement Siding
New Construction No
Construction Status New Construction
Schools
Elementary Schools Hope-Hill
Middle Schools David T Howard
High Schools Midtown
Others
Senior Community no
Restrictions false
Tax ID 14 004700060372
Ownership Fee Simple
Financing yes
Special Listing Condition None
Read Less Info
Want to know what your home might be worth? Contact us for a FREE valuation!

Our team is ready to help you sell your home for the highest possible price ASAP

Bought with Method Real Estate Advisors
Making real estate simple, fun and stress-free!






