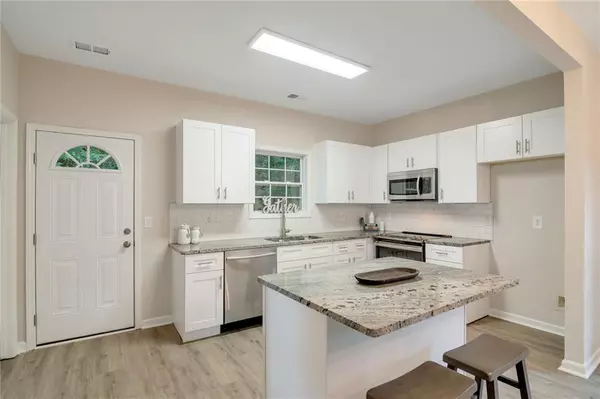$363,950
$364,900
0.3%For more information regarding the value of a property, please contact us for a free consultation.
3 Beds
2.5 Baths
2,010 SqFt
SOLD DATE : 12/06/2021
Key Details
Sold Price $363,950
Property Type Single Family Home
Sub Type Single Family Residence
Listing Status Sold
Purchase Type For Sale
Square Footage 2,010 sqft
Price per Sqft $181
Subdivision Hunter Hills
MLS Listing ID 6914761
Sold Date 12/06/21
Style Contemporary/Modern
Bedrooms 3
Full Baths 2
Half Baths 1
Construction Status Resale
HOA Y/N No
Year Built 2006
Annual Tax Amount $1,671
Tax Year 2020
Lot Size 9,583 Sqft
Acres 0.22
Property Description
OWNER IS HIGHLY MOTIVATED! Beautiful 2 story, corner home located in the popular Hunter Hills/Mozley Park area of Atlanta. This home stands out above the rest in finishes and style. With stacked covered porches and a new deck, you can enjoy plenty of outdoor time. Among the many features, this large home boasts a new modern kitchen with white shaker cabinets, subway backsplash and beautiful granite counter tops. stainless appliances, and a large open floor plan. A Also, enjoy all new floors and fresh paint inside and out. Fully renovated designer baths and new carpets in the bedrooms. The spacious owner suite has tray ceilings, an ample walking-in closet, gorgeous designer inspired ensuite, and opens up to a large covered porch! Live just a few short minutes from the city and near all that Atlanta has to offer including Mercedes Benz Stadium, Westside Beltline, Westside Reservoir Park, museums, restaurants, breweries, Georgia Tech, World of Coke and MARTA. Make this your new home or great turnkey rental property. Either way, this home is perfect and should not be missed!
Location
State GA
County Fulton
Area 22 - Atlanta North
Lake Name None
Rooms
Bedroom Description None
Other Rooms None
Basement Crawl Space
Dining Room Open Concept, Separate Dining Room
Interior
Interior Features Disappearing Attic Stairs, Entrance Foyer, High Ceilings 9 ft Lower, High Ceilings 9 ft Main, High Ceilings 9 ft Upper, Low Flow Plumbing Fixtures, Tray Ceiling(s), Walk-In Closet(s)
Heating Central, Electric
Cooling Central Air
Flooring Carpet, Ceramic Tile, Vinyl
Fireplaces Number 1
Fireplaces Type Great Room
Window Features Insulated Windows
Appliance Dishwasher, Electric Range, Microwave
Laundry Laundry Room, Main Level
Exterior
Exterior Feature Balcony
Parking Features On Street, Parking Pad
Fence None
Pool None
Community Features None
Utilities Available Underground Utilities
Waterfront Description None
View City
Roof Type Composition
Street Surface Asphalt
Accessibility None
Handicap Access None
Porch Covered, Front Porch
Total Parking Spaces 2
Building
Lot Description Back Yard, Corner Lot, Level
Story Two
Foundation Block
Sewer Public Sewer
Water Public
Architectural Style Contemporary/Modern
Level or Stories Two
Structure Type Cement Siding
New Construction No
Construction Status Resale
Schools
Elementary Schools F.L. Stanton
Middle Schools John Lewis Invictus Academy/Harper-Archer
High Schools Frederick Douglass
Others
Senior Community no
Restrictions false
Tax ID 14 014700050133
Ownership Fee Simple
Financing no
Special Listing Condition None
Read Less Info
Want to know what your home might be worth? Contact us for a FREE valuation!

Our team is ready to help you sell your home for the highest possible price ASAP

Bought with Atlas Real Estate, Inc
Making real estate simple, fun and stress-free!






