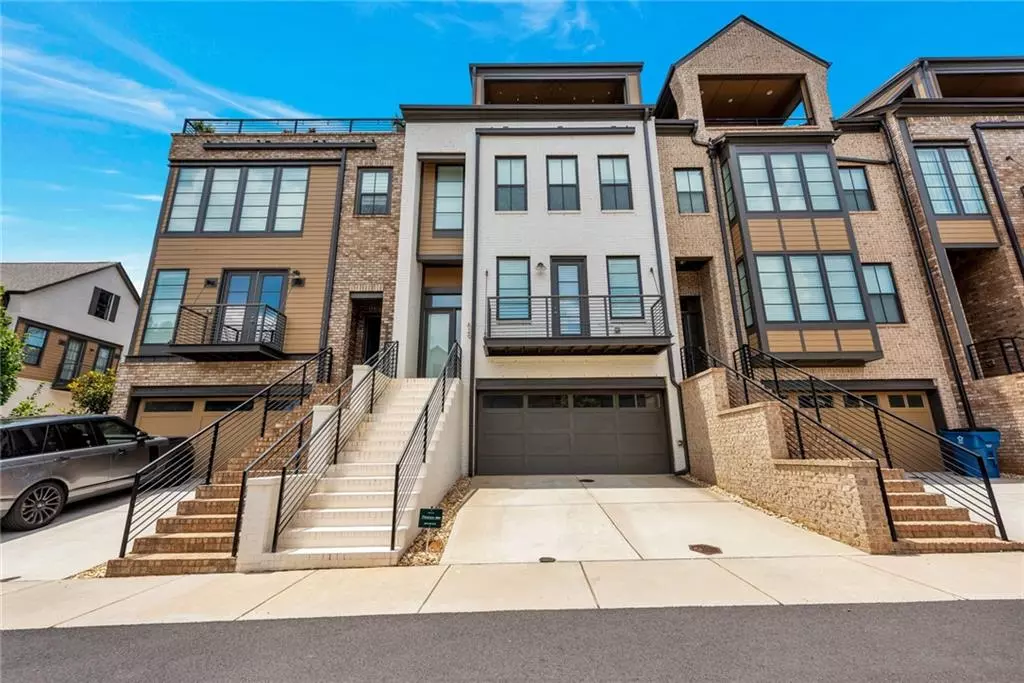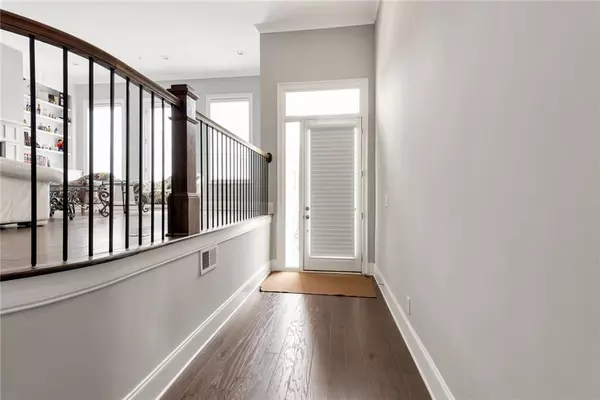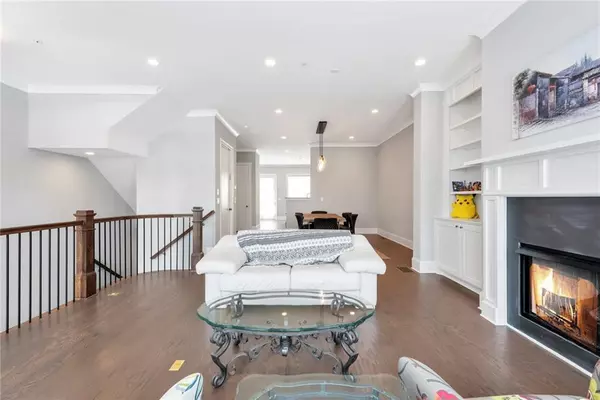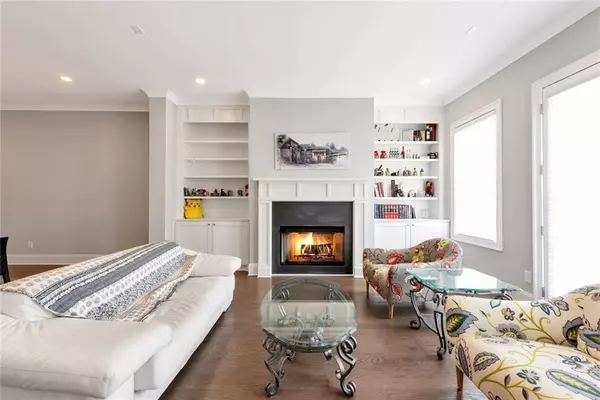$840,000
$850,000
1.2%For more information regarding the value of a property, please contact us for a free consultation.
3 Beds
4 Baths
3,539 SqFt
SOLD DATE : 01/18/2022
Key Details
Sold Price $840,000
Property Type Townhouse
Sub Type Townhouse
Listing Status Sold
Purchase Type For Sale
Square Footage 3,539 sqft
Price per Sqft $237
Subdivision Overture At Encore
MLS Listing ID 6912986
Sold Date 01/18/22
Style Townhouse
Bedrooms 3
Full Baths 3
Half Baths 2
Construction Status Resale
HOA Fees $300
HOA Y/N Yes
Year Built 2017
Annual Tax Amount $7,477
Tax Year 2020
Lot Size 1,219 Sqft
Acres 0.028
Property Description
Luxurious Four-Story Townhouse in a gated community off Westside Parkway in Alpharetta. Builder premium upgrades throughout, Hardwood floors, tile, stainless steel appliances, Kitchenaid oven and stove, granite countertops, an Eat-in kitchen with a large island, spacious open great room for entertaining make up the main level. Upper levels include an oversize master with a spa-like bathroom and a custom partitioned master closet by Custom Closets by Design and a second bedroom. Hunter Douglas blinds. Guest suite with living area and a rooftop-covered balcony. The lower level has a large multi-purpose room, bathroom and mud area. lots of storage. Best of all an elevator to take you to any floor you want to go. The community features a pool balcony, pool and park area. Minutes from North Point mall, Top golf, GA400, and the Avalon. Highly rated schools.
Location
State GA
County Fulton
Area 13 - Fulton North
Lake Name None
Rooms
Bedroom Description Other
Other Rooms None
Basement Finished, Finished Bath
Dining Room Dining L, Other
Interior
Interior Features Bookcases, Double Vanity, Elevator, High Ceilings 10 ft Lower, High Ceilings 10 ft Main, High Ceilings 10 ft Upper, High Speed Internet
Heating Central, Natural Gas
Cooling Central Air
Flooring Ceramic Tile, Hardwood, Other
Fireplaces Number 1
Fireplaces Type None
Window Features None
Appliance Dishwasher, Double Oven, Electric Oven, Gas Cooktop, Gas Water Heater, Refrigerator
Laundry Laundry Room, Upper Level
Exterior
Exterior Feature Courtyard
Parking Features Driveway, Garage, On Street
Garage Spaces 2.0
Fence Back Yard
Pool None
Community Features Homeowners Assoc, Pool, Other
Utilities Available Cable Available, Electricity Available, Natural Gas Available
Waterfront Description None
View Other
Roof Type Composition
Street Surface Asphalt
Accessibility None
Handicap Access None
Porch Patio
Total Parking Spaces 2
Building
Lot Description Other
Story Three Or More
Foundation Slab
Sewer Public Sewer
Water Public
Architectural Style Townhouse
Level or Stories Three Or More
Structure Type Brick Front, Cement Siding, Other
New Construction No
Construction Status Resale
Schools
Elementary Schools Manning Oaks
Middle Schools Northwestern
High Schools Milton
Others
Senior Community no
Restrictions true
Tax ID 12 249006530875
Ownership Fee Simple
Financing yes
Special Listing Condition None
Read Less Info
Want to know what your home might be worth? Contact us for a FREE valuation!

Our team is ready to help you sell your home for the highest possible price ASAP

Bought with Berkshire Hathaway HomeServices Georgia Properties
Making real estate simple, fun and stress-free!






