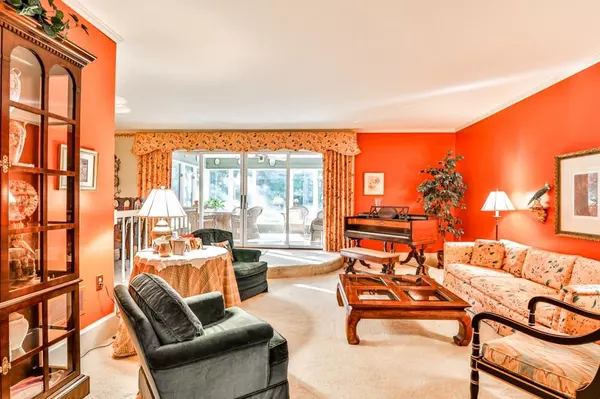$525,000
$559,500
6.2%For more information regarding the value of a property, please contact us for a free consultation.
3 Beds
2.5 Baths
2,236 SqFt
SOLD DATE : 12/30/2021
Key Details
Sold Price $525,000
Property Type Single Family Home
Sub Type Single Family Residence
Listing Status Sold
Purchase Type For Sale
Square Footage 2,236 sqft
Price per Sqft $234
Subdivision Dunwoody North
MLS Listing ID 6960671
Sold Date 12/30/21
Style Ranch, Traditional
Bedrooms 3
Full Baths 2
Half Baths 1
Construction Status Resale
HOA Y/N No
Year Built 1968
Annual Tax Amount $951
Tax Year 2020
Lot Size 0.500 Acres
Acres 0.5
Property Description
Charming sought after Dunwoody North Brick Ranch sited on .50 +/- Acre corner lot with level, fenced back lawn. Rocking chair front porch open to stately foyer, formal living room and sunroom full of natural light. Formal dining room over looks living room and sunroom. The kitchen with Corian counters, Thermador oven, 4 burner electric cooktop, vent hood and ceramic double sink, Kitchen Aid dishwasher all open to the breakfast area, breakfast bar area and gas fireplace in family room with built-in bookshelves. Bright open Sunroom with tile floors overlook relaxing back lawn. Just through the two car garage is a private study room that opens to lovely landscaped garden. Spacious owner bedroom with dual closets. Newer driveway and gutter guards. Wonderful neighborhood to walk in, the park is across the street, and Dunwoody North Driving Club- Swim & Tennis offering club house and snack bar.
Location
State GA
County Dekalb
Area 121 - Dunwoody
Lake Name None
Rooms
Bedroom Description Oversized Master
Other Rooms None
Basement None
Main Level Bedrooms 3
Dining Room Dining L
Interior
Interior Features Bookcases, Entrance Foyer, High Speed Internet
Heating Forced Air, Natural Gas
Cooling Ceiling Fan(s), Central Air
Flooring Carpet, Ceramic Tile
Fireplaces Number 1
Fireplaces Type Family Room, Gas Log, Gas Starter, Glass Doors
Window Features Storm Window(s)
Appliance Dishwasher, Disposal, Electric Oven, Electric Range, Gas Water Heater, Microwave, Refrigerator, Self Cleaning Oven
Laundry Laundry Room, Main Level
Exterior
Exterior Feature Private Front Entry, Private Yard
Parking Features Attached, Garage, Garage Door Opener, Garage Faces Side, Kitchen Level
Garage Spaces 2.0
Fence Back Yard, Chain Link, Privacy, Wrought Iron
Pool None
Community Features Near Marta, Near Schools, Near Shopping, Park, Playground, Public Transportation, Street Lights
Utilities Available Cable Available, Electricity Available, Natural Gas Available, Phone Available, Sewer Available, Water Available
Waterfront Description None
View Other
Roof Type Composition
Street Surface Paved
Accessibility None
Handicap Access None
Porch Front Porch, Patio
Total Parking Spaces 2
Building
Lot Description Back Yard, Corner Lot, Front Yard, Landscaped, Level, Private
Story One
Foundation Slab
Sewer Public Sewer
Water Public
Architectural Style Ranch, Traditional
Level or Stories One
Structure Type Brick 4 Sides, Frame
New Construction No
Construction Status Resale
Schools
Elementary Schools Chesnut
Middle Schools Peachtree
High Schools Dunwoody
Others
Senior Community no
Restrictions false
Tax ID 18 354 11 015
Financing no
Special Listing Condition None
Read Less Info
Want to know what your home might be worth? Contact us for a FREE valuation!

Our team is ready to help you sell your home for the highest possible price ASAP

Bought with Keller Williams Realty Signature Partners
Making real estate simple, fun and stress-free!






