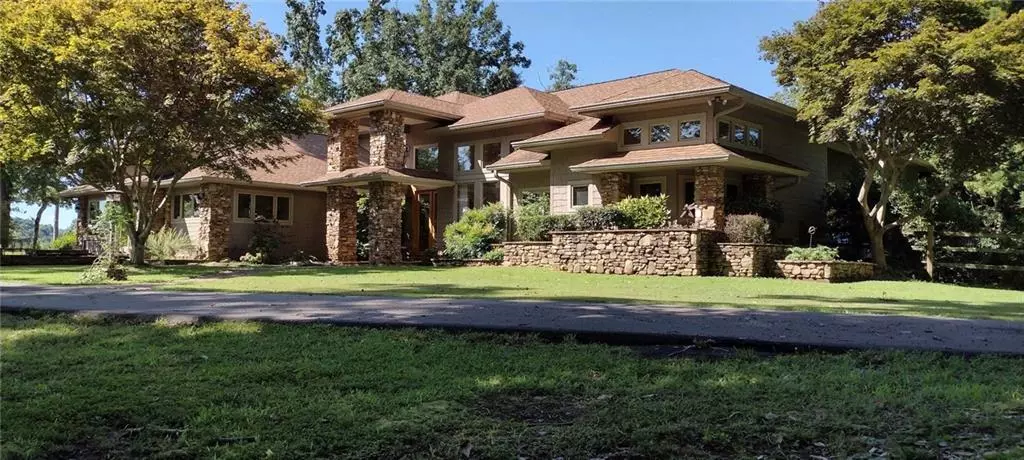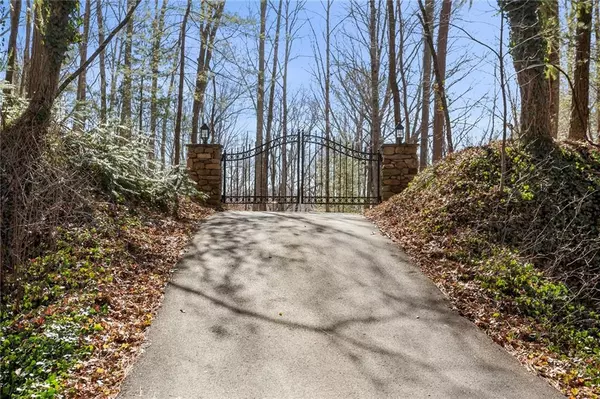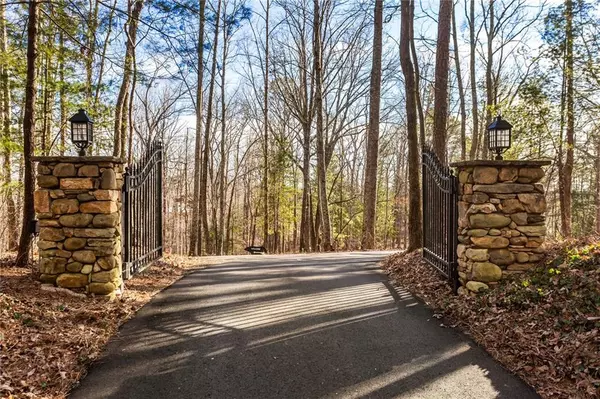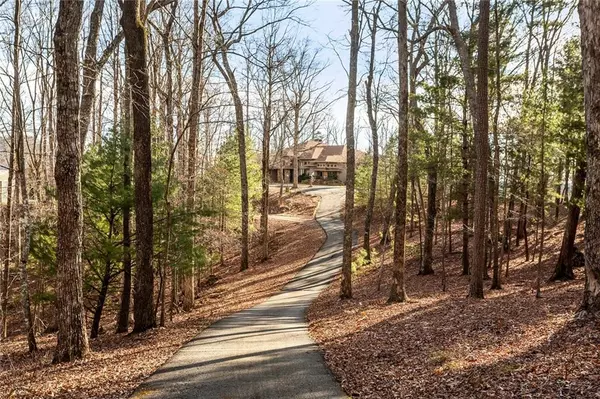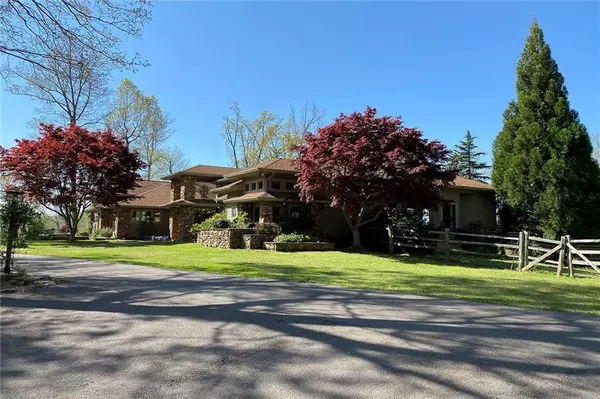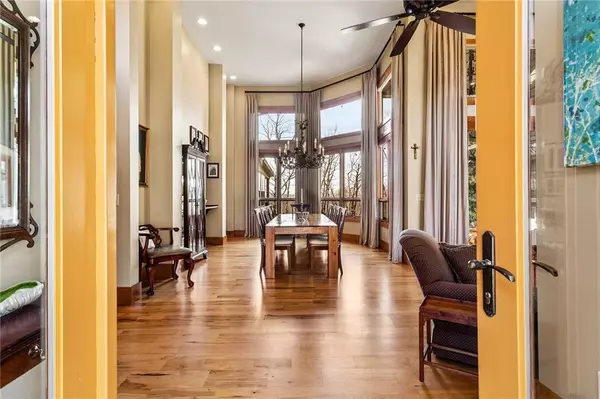$1,585,000
$1,599,000
0.9%For more information regarding the value of a property, please contact us for a free consultation.
4 Beds
5 Baths
5,777 SqFt
SOLD DATE : 12/30/2021
Key Details
Sold Price $1,585,000
Property Type Single Family Home
Sub Type Single Family Residence
Listing Status Sold
Purchase Type For Sale
Square Footage 5,777 sqft
Price per Sqft $274
Subdivision Grandview Lake
MLS Listing ID 6844142
Sold Date 12/30/21
Style Craftsman, Farmhouse, Rustic
Bedrooms 4
Full Baths 4
Half Baths 2
Construction Status Resale
HOA Y/N No
Year Built 2002
Annual Tax Amount $6,548
Tax Year 2020
Lot Size 34.230 Acres
Acres 34.23
Property Description
This gated, gentleman's horse farm is nestled on over thirty acres. With views of Sharptop Mountain, Big Canoe and Monument Ridge you will feel miles away, while conveniently located only ten minutes from charming downtown Jasper. This beautiful estate features an over 5000 square foot home, a nine-stall horse barn and a large workshop. The Frank Lloyd Wright inspired Craftsman style home was built in 2002. The attention to detail is truly unmatched, with Hickory hardwood floors and Maple wood molding throughout. This property is an entertainer's dream with a separate formal living room and dining room. It features a chef's kitchen with granite counters, oversized island and stainless appliances. The kitchen addition opens to a large keeping room with fireplace and peaceful views of the rolling mountain hills. There is a third sitting area/family room with handsome, two-story River Rock fireplace. Off of this is a large office space with built-in desks and storage, perfect for those working from home during Covid. The added sunroom and wrap-around deck provide a tranquil spot to relax. The large master suite on the main floor features a sitting room, his and her bathrooms and two oversized walk-in closets. There is a second bedroom and full bathroom on the main floor. The second level boasts two large bedrooms with a full bathroom and fabulous views of the horse pastures. The terrace level contains a second updated kitchen with granite counters, large island and Viking Range. This area is perfect for canning, crafting and flower arranging. A three car garage provides ample parking and storage space. The stunning barn features nine stalls, feed/tack room, a washing stall, small kitchen area and half bath. Access to nearby Grandview Lake.
Location
State GA
County Pickens
Area 331 - Pickens County
Lake Name None
Rooms
Bedroom Description Master on Main, Oversized Master
Other Rooms Barn(s), Workshop
Basement Driveway Access, Exterior Entry, Finished, Finished Bath, Interior Entry
Main Level Bedrooms 2
Dining Room Open Concept, Seats 12+
Interior
Interior Features Bookcases, Central Vacuum, Disappearing Attic Stairs, Entrance Foyer, Entrance Foyer 2 Story, High Ceilings 10 ft Main, High Speed Internet, His and Hers Closets, Tray Ceiling(s), Walk-In Closet(s)
Heating Forced Air, Heat Pump, Propane
Cooling Ceiling Fan(s), Central Air, Heat Pump
Flooring Carpet, Ceramic Tile, Hardwood
Fireplaces Number 2
Fireplaces Type Family Room, Keeping Room, Masonry, Wood Burning Stove
Window Features Insulated Windows
Appliance Dishwasher, Disposal, Dryer, Electric Cooktop, Electric Oven, Electric Water Heater, Microwave, Refrigerator, Self Cleaning Oven, Trash Compactor
Laundry Laundry Room, Main Level, Mud Room
Exterior
Exterior Feature Courtyard, Garden, Private Front Entry, Private Rear Entry, Private Yard
Parking Features Drive Under Main Level, Garage, Garage Door Opener, Garage Faces Rear, Parking Pad
Garage Spaces 3.0
Fence Back Yard, Fenced
Pool None
Community Features Boating, Clubhouse, Community Dock, Fishing, Lake
Utilities Available Cable Available, Electricity Available, Phone Available
Waterfront Description None
View Mountain(s)
Roof Type Shingle
Street Surface Paved
Accessibility None
Handicap Access None
Porch Deck, Glass Enclosed, Patio, Wrap Around
Total Parking Spaces 3
Building
Lot Description Back Yard, Front Yard, Landscaped, Level, Pasture, Private
Story Three Or More
Foundation See Remarks
Sewer Septic Tank
Water Well
Architectural Style Craftsman, Farmhouse, Rustic
Level or Stories Three Or More
Structure Type Cement Siding, Stone
New Construction No
Construction Status Resale
Schools
Elementary Schools Tate
Middle Schools Jasper
High Schools Pickens
Others
Senior Community no
Restrictions false
Tax ID 028 019
Ownership Fee Simple
Financing no
Special Listing Condition None
Read Less Info
Want to know what your home might be worth? Contact us for a FREE valuation!

Our team is ready to help you sell your home for the highest possible price ASAP

Bought with Harry Norman Realtors
Making real estate simple, fun and stress-free!

