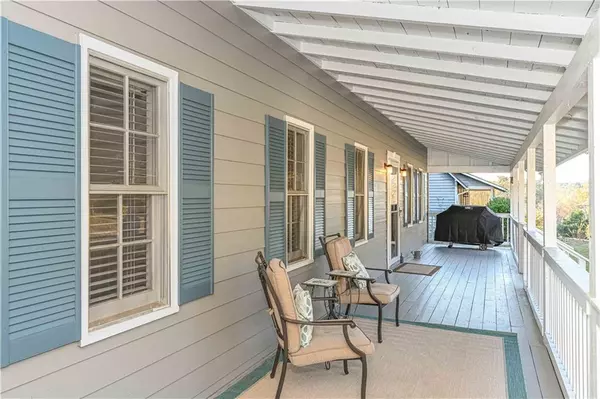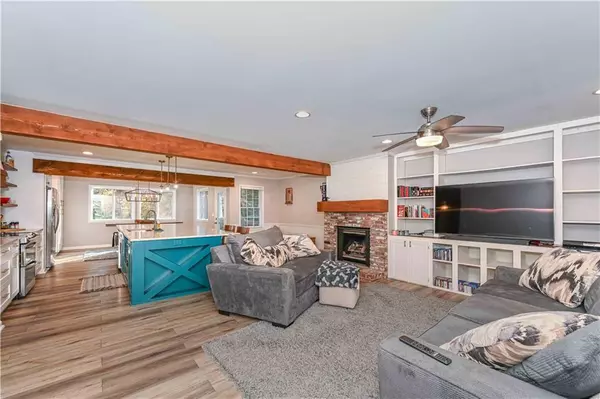$380,000
$380,000
For more information regarding the value of a property, please contact us for a free consultation.
3 Beds
2.5 Baths
10,402 Sqft Lot
SOLD DATE : 12/28/2021
Key Details
Sold Price $380,000
Property Type Single Family Home
Sub Type Single Family Residence
Listing Status Sold
Purchase Type For Sale
Subdivision Due West Station
MLS Listing ID 6970475
Sold Date 12/28/21
Style Ranch
Bedrooms 3
Full Baths 2
Half Baths 1
Construction Status Resale
HOA Y/N No
Year Built 1977
Annual Tax Amount $2,424
Tax Year 2021
Lot Size 10,402 Sqft
Acres 0.2388
Property Description
Welcome home to this adorable 3 bed/ 2.5 bath Ranch with oversized rocking chair front porch located in sought after Harrison District.-You will absolutely love the amazing and beautiful updated kitchen/ great room. Stunning and MASSIVE island perfect for holiday entertaining, high-end SS appliances to remain, beautiful cabinetry w/lots of storage, built-ins and gas log fireplace w/farmhouse mantel. Ready to keep you cozy on those warm winter nights! Other updates/features: All new durable LVT flooring on main level, designer paint, Roof under 2 yrs old, Hardi plank siding, sliding barn door, on all finished basement areas. Great space for working, playing, storage, or guest with full bath. Level fenced private backyard. Ideal location and close to shopping makes this a 10+ for convenience in a no HOA community.
Location
State GA
County Cobb
Area 74 - Cobb-West
Lake Name None
Rooms
Bedroom Description Master on Main
Other Rooms None
Basement Daylight, Exterior Entry, Finished, Finished Bath, Interior Entry
Main Level Bedrooms 3
Dining Room Great Room, Open Concept
Interior
Interior Features Beamed Ceilings, Bookcases, High Ceilings 9 ft Main, High Speed Internet
Heating Central, Natural Gas
Cooling Ceiling Fan(s), Central Air
Flooring Ceramic Tile, Hardwood
Fireplaces Number 1
Fireplaces Type Gas Log, Gas Starter, Great Room
Window Features None
Appliance Dishwasher, Disposal, Dryer, Electric Cooktop, Electric Range, Gas Water Heater, Microwave, Refrigerator, Self Cleaning Oven, Washer
Laundry In Hall, Main Level
Exterior
Exterior Feature Private Yard
Parking Features Driveway
Fence Back Yard, Chain Link, Fenced
Pool None
Community Features Near Schools, Near Shopping, Street Lights
Utilities Available Cable Available, Electricity Available, Phone Available, Water Available
Waterfront Description None
View Other
Roof Type Composition
Street Surface Paved
Accessibility None
Handicap Access None
Porch Deck, Front Porch
Building
Lot Description Back Yard, Front Yard, Level
Story One
Foundation Block
Sewer Septic Tank
Water Public
Architectural Style Ranch
Level or Stories One
Structure Type Cement Siding
New Construction No
Construction Status Resale
Schools
Elementary Schools Due West
Middle Schools Mcclure
High Schools Harrison
Others
Senior Community no
Restrictions false
Tax ID 20027500760
Ownership Fee Simple
Special Listing Condition None
Read Less Info
Want to know what your home might be worth? Contact us for a FREE valuation!

Our team is ready to help you sell your home for the highest possible price ASAP

Bought with Fathom Realty Ga, LLC.
Making real estate simple, fun and stress-free!






