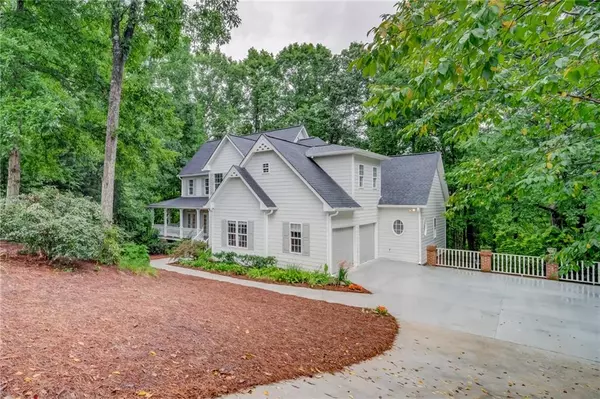$550,000
$549,000
0.2%For more information regarding the value of a property, please contact us for a free consultation.
5 Beds
4.5 Baths
4,060 SqFt
SOLD DATE : 12/20/2021
Key Details
Sold Price $550,000
Property Type Single Family Home
Sub Type Single Family Residence
Listing Status Sold
Purchase Type For Sale
Square Footage 4,060 sqft
Price per Sqft $135
Subdivision Bear Creek
MLS Listing ID 6919048
Sold Date 12/20/21
Style Colonial
Bedrooms 5
Full Baths 4
Half Baths 1
Construction Status Resale
HOA Fees $675
HOA Y/N Yes
Year Built 1999
Annual Tax Amount $4,087
Tax Year 2020
Lot Size 0.694 Acres
Acres 0.6937
Property Description
Beautifully renovated Stephen Fuller Designed 5 bedroom 4.5 bathroom home with a full and partially finished basement. This home has the most private lot in the neighborhood and has plenty of space to live, entertain, and to grow with over four thousand square feet of finished living space, and a little more than one thousand square feet of unfinished space in the basement. The main bedroom has its own fireplace and sitting area with a separate entrance to the back porch. Relaxing on the back porch will make you feel far from it all while enjoying the privacy of the conservation easement behind the property, when you're actually nestled close to areas for dining, entertainment, and shopping. New renovations and improvements include: new roof; fresh paint and deck stain on the exterior; fresh interior paint, new carpet, and refinished hardwood floors on the interior; newly poured driveway with extra parking pad, and new sidewalk; new appliances (dishwasher, microwave, oven, oversized refrigerator); new hot water heater; all air ducts and HVAC units deep cleaned and serviced; and a walk in attic with stairs. This home even has its own premium mailbox for your parcels. All that is missing is you!
Location
State GA
County Douglas
Area 91 - Douglas County
Lake Name None
Rooms
Bedroom Description Master on Main, Oversized Master
Other Rooms None
Basement Daylight, Finished Bath, Full, Partial
Main Level Bedrooms 1
Dining Room Separate Dining Room
Interior
Interior Features Cathedral Ceiling(s), Double Vanity, Entrance Foyer 2 Story
Heating Central
Cooling Ceiling Fan(s), Central Air
Flooring Carpet, Ceramic Tile, Hardwood
Fireplaces Number 2
Fireplaces Type Living Room, Master Bedroom
Window Features Shutters
Appliance Dishwasher, Disposal, Double Oven, Dryer, Microwave, Refrigerator, Washer
Laundry Main Level
Exterior
Exterior Feature Private Yard
Parking Features Driveway, Garage, Garage Faces Side
Garage Spaces 2.0
Fence None
Pool None
Community Features Homeowners Assoc, Near Schools, Near Shopping, Playground, Sidewalks, Street Lights, Tennis Court(s)
Utilities Available Cable Available, Electricity Available, Natural Gas Available, Phone Available, Sewer Available, Underground Utilities, Water Available
View Other
Roof Type Composition, Shingle
Street Surface Asphalt
Accessibility None
Handicap Access None
Porch Deck, Front Porch, Rear Porch, Wrap Around
Total Parking Spaces 2
Building
Lot Description Level, Private, Wooded
Story Two
Foundation Concrete Perimeter
Sewer Public Sewer, Other
Water Public
Architectural Style Colonial
Level or Stories Two
Structure Type Cement Siding
New Construction No
Construction Status Resale
Schools
Elementary Schools Holly Springs - Douglas
Middle Schools Chapel Hill - Douglas
High Schools Chapel Hill
Others
HOA Fee Include Maintenance Grounds, Swim/Tennis
Senior Community no
Restrictions false
Tax ID 00050150031
Special Listing Condition None
Read Less Info
Want to know what your home might be worth? Contact us for a FREE valuation!

Our team is ready to help you sell your home for the highest possible price ASAP

Bought with 5 Star Realty Group South, LLC
Making real estate simple, fun and stress-free!






