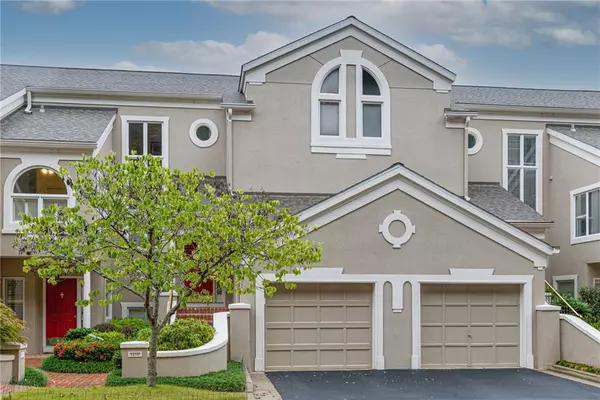$490,000
$495,000
1.0%For more information regarding the value of a property, please contact us for a free consultation.
3 Beds
2.5 Baths
2,519 SqFt
SOLD DATE : 12/23/2021
Key Details
Sold Price $490,000
Property Type Townhouse
Sub Type Townhouse
Listing Status Sold
Purchase Type For Sale
Square Footage 2,519 sqft
Price per Sqft $194
Subdivision Paces Mill
MLS Listing ID 6945524
Sold Date 12/23/21
Style Townhouse
Bedrooms 3
Full Baths 2
Half Baths 1
Construction Status Resale
HOA Fees $475
HOA Y/N Yes
Year Built 1986
Annual Tax Amount $1,130
Tax Year 2020
Lot Size 4,573 Sqft
Acres 0.105
Property Description
Welcome home! This grand and beautiful townhome in Smyrna/Vinings area has everything you've been looking for! As you enter the neighborhood, you're greeted by immaculately maintained professional landscaping. Pull up to your home and be invited in by the cheery red front door, leading you into a light, bright entryway. Once you enter the front door, turn right to head to the attached one car garage. Turn left up the stairs to the spectacularly vaulted ceilings of the great room! If you're looking for elegant living with tons of natural light, you can't beat this home. The great room features a gas fireplace, formal dining area with custom light fixtures, and leads you to the sunroom where you can enjoy tranquility while remaining connected to the rest of the home. On the other side of the great room, you'll find a fully updated, eat-in kitchen and laundry area. Also on the main level, you'll find the luxury primary suite, with updated bathroom and custom walk in closet - a true oasis. And don't miss the cedar closet!!! Upstairs you have two large and bright secondary bedrooms, a full updated bath, and a loft area. Don't miss the separate limousine sizes garage in the carriage house across the drive - this is deeded with the property, but a new homeowner has the option to sell it separately! All this and more, all offered at a price supported by September 2021 DS Murphy appraisal!
Location
State GA
County Cobb
Area 71 - Cobb-West
Lake Name None
Rooms
Bedroom Description Master on Main
Other Rooms None
Basement None
Main Level Bedrooms 1
Dining Room Great Room, Open Concept
Interior
Interior Features Cathedral Ceiling(s), Entrance Foyer, High Ceilings 10 ft Lower, High Ceilings 10 ft Main, High Ceilings 10 ft Upper, Walk-In Closet(s)
Heating Central, Natural Gas
Cooling Ceiling Fan(s), Central Air, Zoned
Flooring Carpet, Ceramic Tile
Fireplaces Number 1
Fireplaces Type Gas Log, Great Room
Window Features Insulated Windows
Appliance Dishwasher, Disposal
Laundry In Kitchen
Exterior
Exterior Feature Other
Parking Features Attached, Detached, Garage
Garage Spaces 2.0
Fence None
Pool None
Community Features Homeowners Assoc
Utilities Available Cable Available, Electricity Available, Natural Gas Available, Phone Available, Sewer Available, Underground Utilities, Water Available
View Other
Roof Type Composition
Street Surface Asphalt
Accessibility None
Handicap Access None
Porch Deck
Total Parking Spaces 2
Building
Lot Description Landscaped
Story Two
Foundation Slab
Sewer Public Sewer
Water Public
Architectural Style Townhouse
Level or Stories Two
Structure Type Synthetic Stucco
New Construction No
Construction Status Resale
Schools
Elementary Schools Teasley
Middle Schools Campbell
High Schools Campbell
Others
HOA Fee Include Maintenance Structure, Maintenance Grounds, Termite, Water
Senior Community no
Restrictions false
Tax ID 17097500550
Ownership Condominium
Financing no
Special Listing Condition None
Read Less Info
Want to know what your home might be worth? Contact us for a FREE valuation!

Our team is ready to help you sell your home for the highest possible price ASAP

Bought with Keller Williams Realty Intown ATL
Making real estate simple, fun and stress-free!






