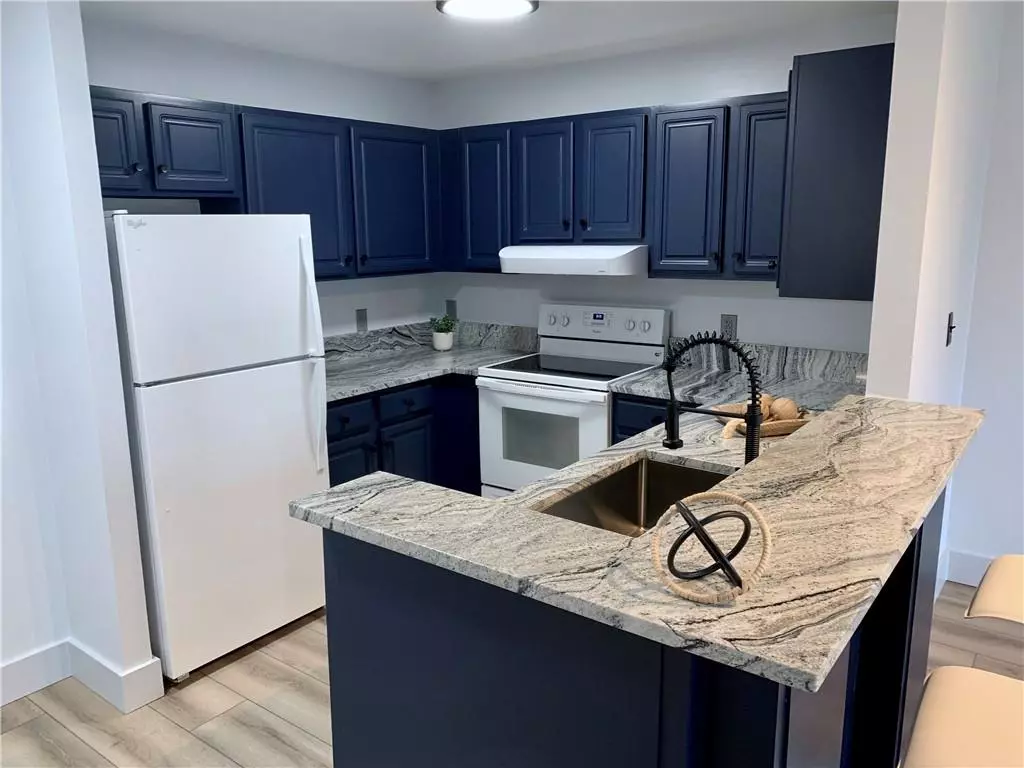$282,500
$279,900
0.9%For more information regarding the value of a property, please contact us for a free consultation.
1 Bed
1 Bath
868 SqFt
SOLD DATE : 11/09/2021
Key Details
Sold Price $282,500
Property Type Condo
Sub Type Condominium
Listing Status Sold
Purchase Type For Sale
Square Footage 868 sqft
Price per Sqft $325
Subdivision Park Central
MLS Listing ID 6942633
Sold Date 11/09/21
Style High Rise (6 or more stories)
Bedrooms 1
Full Baths 1
Construction Status Resale
HOA Fees $317
HOA Y/N Yes
Year Built 1999
Annual Tax Amount $4,564
Tax Year 2020
Lot Size 866 Sqft
Acres 0.0199
Property Description
Newly remodeled condo in the heart of Midtown, with gorgeous views facing downtown and Piedmont Park. One block away, from Peachtree Street and the well-known Café Intermezzo. Take a short walk to Piedmont Park, and Atlanta's Beltline Walking Path. The condo has “New Carpet” and “New Flooring” throughout, and was just repainted. The kitchen has also been upgraded with a beautiful granite countertop and breakfast bar. Oversized kitchen sink with disposal, matching kitchen faucet hardware, Soft-close cabinet and drawer hardware. The entire unit has been updated with all-new LED lighting. All outlets and switches upgraded and replaced, and a Nest thermostat. The windows have been fitted with premium blackout cellular shades to block all or none of the light. The bathroom has been remodeled as well with all-new shower, tub, sink hardware and plumbing, new vanity, and Bluetooth speaker for listening while getting ready. The unit also has a laundry closet with a washer and dryer. This unit also comes with a large storage unit! On-site concierge, to handle guest arrivals and mail/package deliveries. Indoor lap pool, outdoor pool, extensive workout area with strength and aerobic machines. Covered Parking space conveniently located to elevator, closest to unit. A true Must-See!!
Location
State GA
County Fulton
Area 23 - Atlanta North
Lake Name None
Rooms
Bedroom Description Master on Main, Oversized Master
Other Rooms Other
Basement None
Main Level Bedrooms 1
Dining Room None
Interior
Interior Features High Speed Internet, Walk-In Closet(s)
Heating Electric, Forced Air
Cooling Central Air
Flooring Ceramic Tile, Hardwood
Fireplaces Type None
Window Features Insulated Windows
Appliance Dishwasher, Disposal, Dryer, Electric Oven, Electric Range, Electric Water Heater, Range Hood, Refrigerator, Self Cleaning Oven, Washer
Laundry In Bathroom
Exterior
Exterior Feature Balcony
Parking Features Covered
Fence None
Pool In Ground, Indoor
Community Features Business Center, Clubhouse, Concierge, Dog Park, Fitness Center, Gated, Homeowners Assoc, Near Beltline, Park, Pool, Sauna
Utilities Available Cable Available, Electricity Available, Phone Available, Sewer Available, Water Available
Waterfront Description None
View City
Roof Type Other
Street Surface Paved
Accessibility None
Handicap Access None
Porch Covered
Total Parking Spaces 1
Private Pool false
Building
Lot Description Other
Story One
Foundation See Remarks
Sewer Public Sewer
Water Public
Architectural Style High Rise (6 or more stories)
Level or Stories One
Structure Type Stucco
New Construction No
Construction Status Resale
Schools
Elementary Schools Springdale Park
Middle Schools David T Howard
High Schools Midtown
Others
HOA Fee Include Insurance, Maintenance Structure, Maintenance Grounds, Pest Control, Receptionist, Reserve Fund, Security, Swim/Tennis, Trash
Senior Community no
Restrictions true
Tax ID 17 010600067774
Ownership Condominium
Financing yes
Special Listing Condition None
Read Less Info
Want to know what your home might be worth? Contact us for a FREE valuation!

Our team is ready to help you sell your home for the highest possible price ASAP

Bought with Non FMLS Member
Making real estate simple, fun and stress-free!






