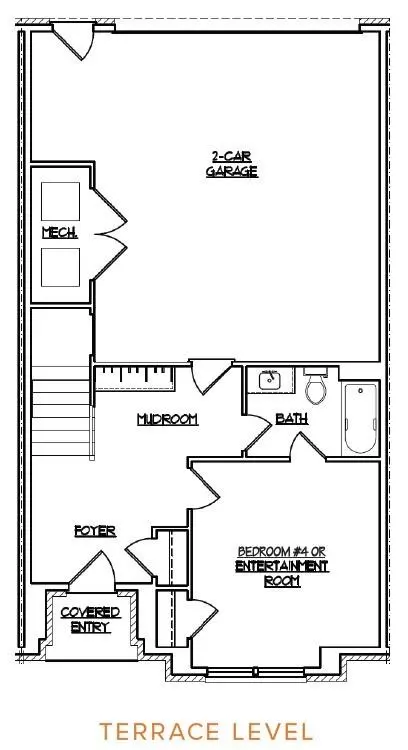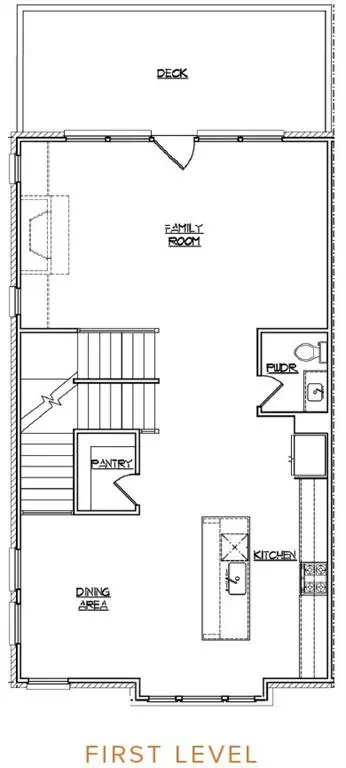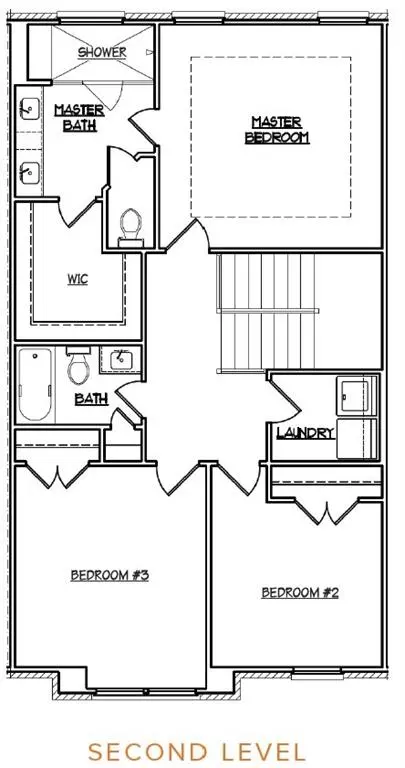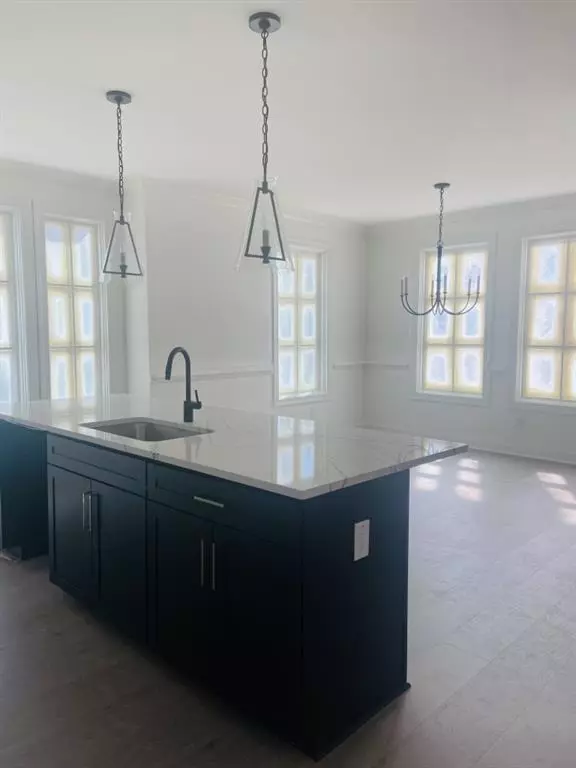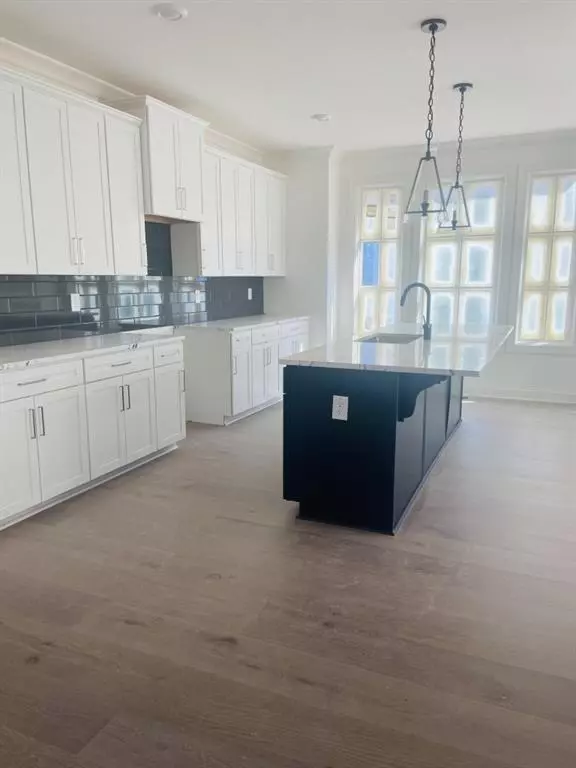$549,899
$549,899
For more information regarding the value of a property, please contact us for a free consultation.
4 Beds
3.5 Baths
2,357 SqFt
SOLD DATE : 12/16/2021
Key Details
Sold Price $549,899
Property Type Townhouse
Sub Type Townhouse
Listing Status Sold
Purchase Type For Sale
Square Footage 2,357 sqft
Price per Sqft $233
Subdivision The Park At Sandy Springs
MLS Listing ID 6959905
Sold Date 12/16/21
Style Townhouse, Traditional
Bedrooms 4
Full Baths 3
Half Baths 1
Construction Status New Construction
HOA Fees $250
HOA Y/N No
Year Built 2021
Annual Tax Amount $1
Tax Year 2020
Property Description
The Ivey plan built by Heatherland Homes. Quick Move-In! This intimate community is just minutes to shopping, dining, Buckhead, the Battery, downtown Roswell and GA 400. End Unit and Former Model!! Enter the terrace level that features a full guest suite. The main living space offers a spacious open concept floorplan with a well equipped kithcen including Whirlpool appliances, large island with extra seating, walk in pantry, and views to dining and living rooms. The third floor features an inviting primary suite and spa-like bathroom. The Ivey floorplan features two additional bedrooms on the third floor. Durable wide plank floors, 9'ceilings, frameless shower enclosures are just a few features this community has to offer. Great value for new construction in Sandy Springs! Schedule a private tour today! *Secondary photos are file photos*
Location
State GA
County Fulton
Area 131 - Sandy Springs
Lake Name None
Rooms
Bedroom Description Split Bedroom Plan
Other Rooms None
Basement None
Dining Room Open Concept, Seats 12+
Interior
Interior Features Entrance Foyer, High Ceilings 9 ft Main, High Ceilings 9 ft Upper, Walk-In Closet(s)
Heating Central, Electric
Cooling Ceiling Fan(s), Central Air
Flooring Carpet, Ceramic Tile, Hardwood
Fireplaces Type None
Window Features Insulated Windows
Appliance Dishwasher, Disposal, Electric Range, Electric Water Heater, Microwave
Laundry Laundry Room, Upper Level
Exterior
Exterior Feature Other
Parking Features Driveway, Garage, Level Driveway
Garage Spaces 2.0
Fence None
Pool None
Community Features Homeowners Assoc, Near Marta, Near Schools, Near Shopping, Near Trails/Greenway
Utilities Available Cable Available, Electricity Available, Phone Available, Sewer Available, Underground Utilities, Water Available
Waterfront Description None
View Other
Roof Type Composition
Street Surface Asphalt
Accessibility None
Handicap Access None
Porch Deck
Total Parking Spaces 2
Building
Lot Description Corner Lot, Level, Other
Story Three Or More
Foundation Concrete Perimeter
Sewer Public Sewer
Water Public
Architectural Style Townhouse, Traditional
Level or Stories Three Or More
Structure Type Brick 3 Sides
New Construction No
Construction Status New Construction
Schools
Elementary Schools Spalding Drive
Middle Schools Ridgeview Charter
High Schools Riverwood International Charter
Others
HOA Fee Include Maintenance Structure, Maintenance Grounds
Senior Community no
Restrictions false
Ownership Fee Simple
Financing no
Special Listing Condition None
Read Less Info
Want to know what your home might be worth? Contact us for a FREE valuation!

Our team is ready to help you sell your home for the highest possible price ASAP

Bought with Mynd Property Management
Making real estate simple, fun and stress-free!


