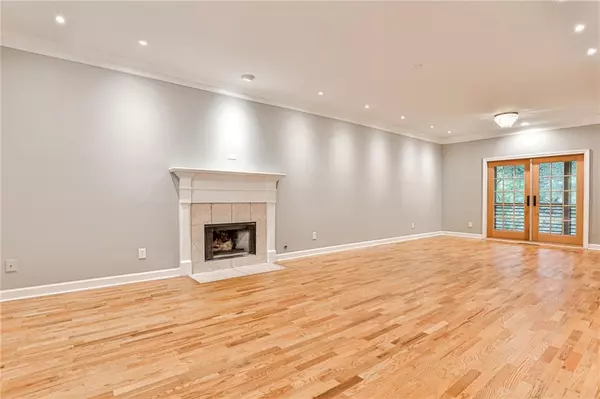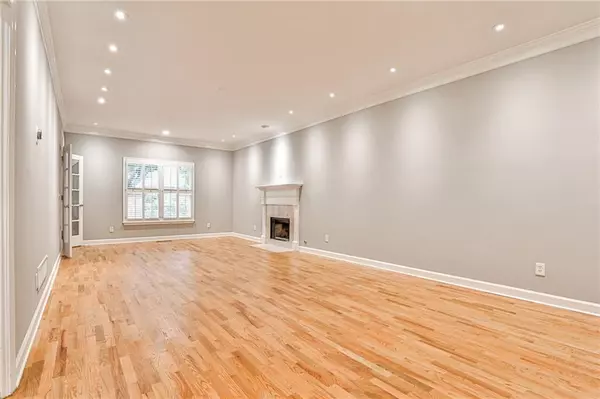$649,500
$649,500
For more information regarding the value of a property, please contact us for a free consultation.
4 Beds
2.5 Baths
2,098 SqFt
SOLD DATE : 12/17/2021
Key Details
Sold Price $649,500
Property Type Single Family Home
Sub Type Single Family Residence
Listing Status Sold
Purchase Type For Sale
Square Footage 2,098 sqft
Price per Sqft $309
Subdivision Piedmont Heights
MLS Listing ID 6956148
Sold Date 12/17/21
Style Traditional
Bedrooms 4
Full Baths 2
Half Baths 1
Construction Status Resale
HOA Y/N No
Year Built 1995
Annual Tax Amount $5,977
Tax Year 2021
Lot Size 9,609 Sqft
Acres 0.2206
Property Description
Prime city living in the sought after Piedmont Heights neighborhood. Located on a quiet, dead-end street, WALKable to countless restaurants and the Atlanta Beltline, this 4-sided brick home effortlessly combines character, one-of-a-kind charm & city convenience. Natural sunlight beams through the array of windows,beautifully highlighting the hardwood floors, 9 ft ceilings, freshly painted walls and crown molding details. Head outside to your private, screened-in porch and large open grilling deck, nestled amongst the trees, begging to be the new entertainment spot or place to enjoy your morning coffee. Two sets of French doors create a great flow between family area, outdoor space and kitchen. Ample storage throughout plus daylight basement well-suited for bonus room, gym and/or work from home space. Off-street parking with 1-car garage. Minutes to midtown/downtown, I-85 and 400. Savor the perks of big city living in a picturesque neighborhood setting. Don't miss your chance and seize this rare opportunity!
Location
State GA
County Fulton
Area 23 - Atlanta North
Lake Name None
Rooms
Bedroom Description Oversized Master
Other Rooms None
Basement Unfinished
Main Level Bedrooms 1
Dining Room Seats 12+
Interior
Interior Features Bookcases, Double Vanity, Entrance Foyer, High Speed Internet, Low Flow Plumbing Fixtures, Walk-In Closet(s)
Heating Central, Forced Air, Zoned
Cooling Ceiling Fan(s), Central Air, Zoned
Flooring Carpet
Fireplaces Number 1
Fireplaces Type Family Room, Gas Starter, Great Room, Living Room
Window Features Insulated Windows
Appliance Dishwasher, Disposal, Double Oven, Gas Cooktop, Gas Water Heater, Refrigerator
Laundry Laundry Room, Upper Level
Exterior
Exterior Feature Garden, Private Front Entry, Private Rear Entry, Private Yard, Rain Barrel/Cistern(s)
Parking Features Driveway, Garage, Garage Door Opener, Garage Faces Rear, On Street, Parking Pad
Garage Spaces 1.0
Fence None
Pool None
Community Features None
Utilities Available Cable Available, Electricity Available, Natural Gas Available, Phone Available, Sewer Available, Water Available
Waterfront Description None
View City
Roof Type Composition
Street Surface Asphalt
Accessibility None
Handicap Access None
Porch Covered, Deck, Patio, Screened
Total Parking Spaces 1
Building
Lot Description Back Yard, Front Yard, Sloped, Wooded
Story Three Or More
Foundation Brick/Mortar
Sewer Public Sewer
Water Public
Architectural Style Traditional
Level or Stories Three Or More
Structure Type Brick 4 Sides
New Construction No
Construction Status Resale
Schools
Elementary Schools Morningside-
Middle Schools David T Howard
High Schools Midtown
Others
Senior Community no
Restrictions false
Tax ID 17 005700080057
Special Listing Condition None
Read Less Info
Want to know what your home might be worth? Contact us for a FREE valuation!

Our team is ready to help you sell your home for the highest possible price ASAP

Bought with Compass
Making real estate simple, fun and stress-free!






