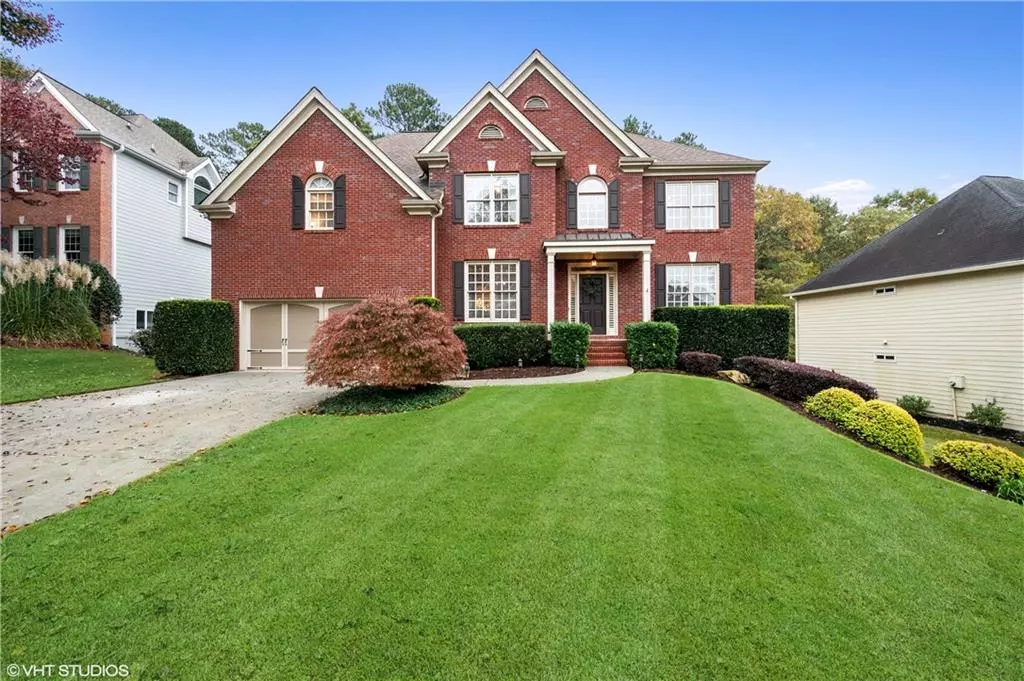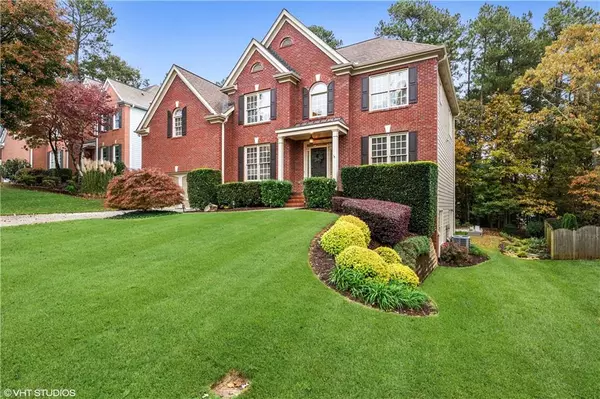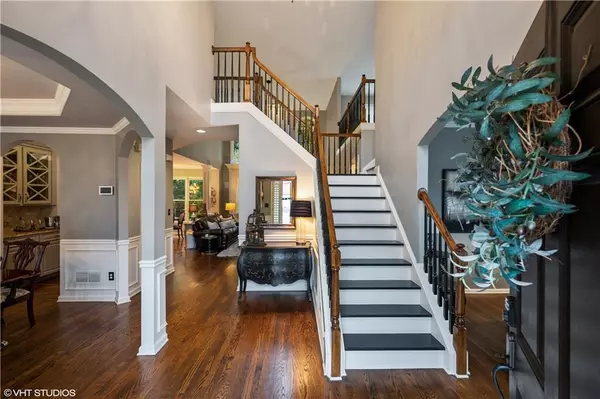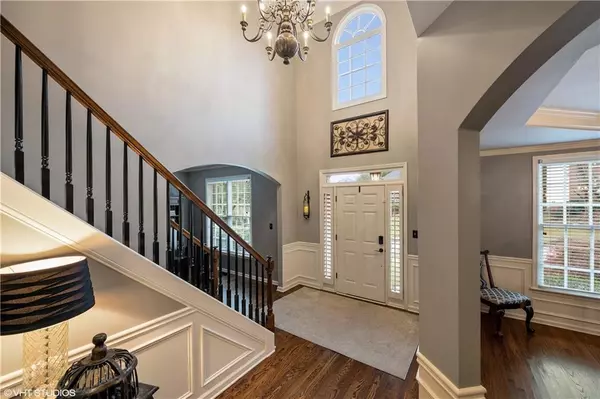$760,000
$710,000
7.0%For more information regarding the value of a property, please contact us for a free consultation.
6 Beds
4 Baths
3,045 SqFt
SOLD DATE : 12/17/2021
Key Details
Sold Price $760,000
Property Type Single Family Home
Sub Type Single Family Residence
Listing Status Sold
Purchase Type For Sale
Square Footage 3,045 sqft
Price per Sqft $249
Subdivision Highlands At Park Bridge
MLS Listing ID 6964867
Sold Date 12/17/21
Style Traditional
Bedrooms 6
Full Baths 4
Construction Status Resale
HOA Fees $795
HOA Y/N Yes
Year Built 1998
Annual Tax Amount $4,294
Tax Year 2020
Lot Size 0.275 Acres
Acres 0.2748
Property Description
Immaculate home in sought after Highlands at Park Bridge. 6 bedrooms, 4 bathrooms with hardwoods throughout the main floor. Chefs kitchen with a built in refrigerator. Hidden spice racks, granite counter tops, wine rack and wine refrigerator. Stone backsplash, pantry, accent lighting and a butlers pantry. Double oven, gas stove, drawer microwave, Bosch dishwasher compliment this beautiful kitchen. Eat in kitchen with door to the deck and grilling area. Small office off the kitchen that can be a second laundry room. Formal dining room with wainscoting and enough seating for 12+ for family gatherings. Spacious master bedroom with trey ceilings, separate his/hers vanity with seamless shower door. Clawfoot freestanding tub in master. California walk in closet system. 3 additional upstair bedrooms with Jack and Jill bathroom. Loft or media room upstairs and laundry chute down to basement laundry room. Large finished basement with new floors, shutters, plumbed for a bar and exterior entry. Beautiful updated full bath and extra large laundry room. Plenty of space with a bedroom and media/play room. Possibilities are endless in this light, bright walk out basement. Partial unfinished portion can be a workshop area and storage area. Pristine flat backyard with pavilion and patio area for entertaining. Main floor square footage is from the public records. Basement square footage is quoted from the homeowner. This home is close to schools, Avalon and downtown Alpharetta. Also close to Webb Bridge Park. Community pool and clubhouse with tennis courts are included in your HOA. This home won't last!
Location
State GA
County Fulton
Area 14 - Fulton North
Lake Name None
Rooms
Bedroom Description Oversized Master
Other Rooms Pergola
Basement Daylight, Exterior Entry, Finished, Finished Bath
Main Level Bedrooms 1
Dining Room Butlers Pantry, Seats 12+
Interior
Interior Features Bookcases, Cathedral Ceiling(s), Entrance Foyer 2 Story, Walk-In Closet(s), Wet Bar
Heating Central, Zoned
Cooling Ceiling Fan(s), Central Air
Flooring Carpet, Hardwood
Fireplaces Number 1
Fireplaces Type Gas Starter, Great Room
Window Features Insulated Windows, Plantation Shutters
Appliance Dishwasher, Disposal, Double Oven, Gas Cooktop, Microwave
Laundry In Basement, Laundry Chute
Exterior
Exterior Feature Private Front Entry, Private Rear Entry, Private Yard, Rain Gutters
Parking Features Garage, Garage Door Opener, Garage Faces Front
Garage Spaces 2.0
Fence None
Pool None
Community Features Clubhouse, Homeowners Assoc, Near Schools, Near Shopping, Near Trails/Greenway, Park, Playground, Pool, Sidewalks, Tennis Court(s)
Utilities Available Electricity Available, Natural Gas Available, Phone Available, Sewer Available, Underground Utilities, Water Available
Waterfront Description None
View Other
Roof Type Composition
Street Surface Asphalt
Accessibility None
Handicap Access None
Porch Deck, Patio
Total Parking Spaces 2
Building
Lot Description Back Yard, Level, Private
Story Two
Foundation None
Sewer Public Sewer
Water Public
Architectural Style Traditional
Level or Stories Two
Structure Type Brick Front, Cement Siding
New Construction No
Construction Status Resale
Schools
Elementary Schools Lake Windward
Middle Schools Webb Bridge
High Schools Alpharetta
Others
HOA Fee Include Maintenance Grounds, Swim/Tennis
Senior Community no
Restrictions false
Tax ID 11 035001280919
Special Listing Condition None
Read Less Info
Want to know what your home might be worth? Contact us for a FREE valuation!

Our team is ready to help you sell your home for the highest possible price ASAP

Bought with True Legacy Realty, LLC.
Making real estate simple, fun and stress-free!






