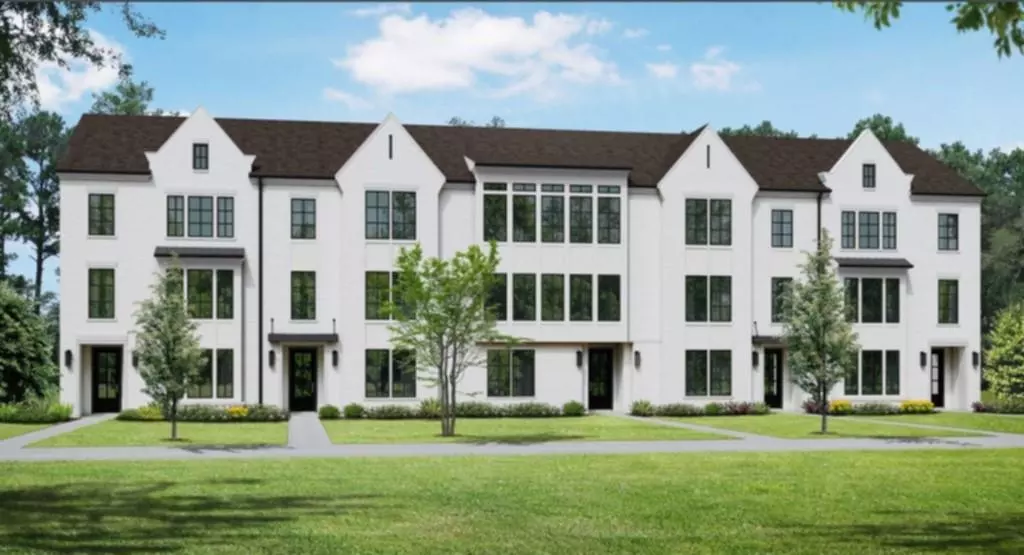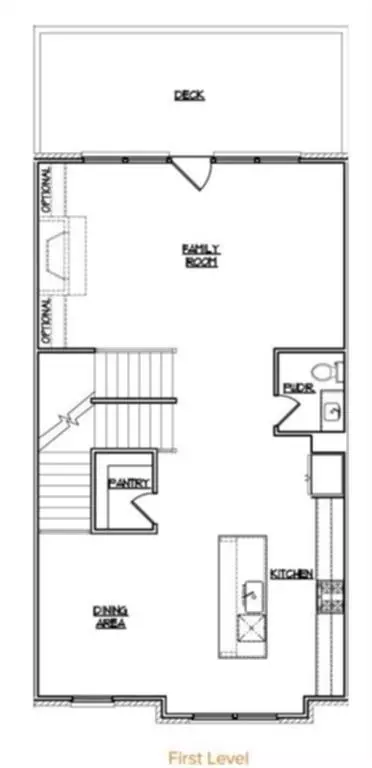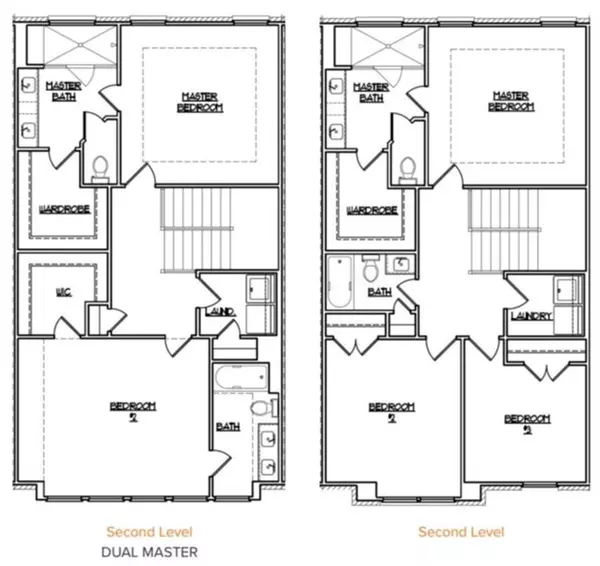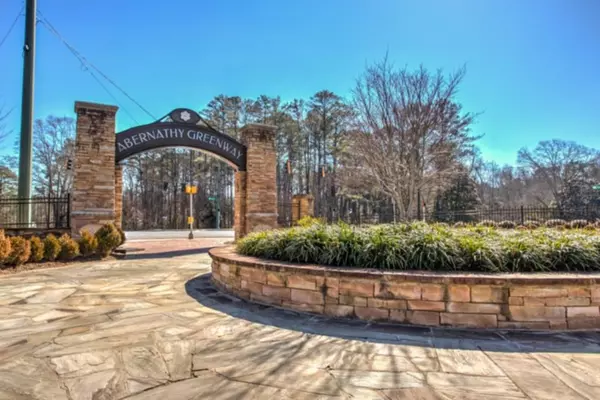$537,744
$537,744
For more information regarding the value of a property, please contact us for a free consultation.
4 Beds
3.5 Baths
2,324 SqFt
SOLD DATE : 12/15/2021
Key Details
Sold Price $537,744
Property Type Townhouse
Sub Type Townhouse
Listing Status Sold
Purchase Type For Sale
Square Footage 2,324 sqft
Price per Sqft $231
Subdivision The Park At Sandy Springs
MLS Listing ID 6838182
Sold Date 12/15/21
Style Townhouse, Traditional
Bedrooms 4
Full Baths 3
Half Baths 1
Construction Status New Construction
HOA Fees $250
HOA Y/N No
Year Built 2021
Annual Tax Amount $1
Tax Year 2020
Property Description
The Ivey plan built by Heatherland Homes. Live in the center of it all! The Park at Sandy Springs is just minutes to shopping, dining, Buckhead, the Battery, downtown Roswell and GA 400. Be the first to experience this upscale community in the heart of Sandy Springs! These luxury 3 story townhomes feature white brickfronts with high end designer touches. Enter on the terrace level from the park-like setting. The terrace features a mudroom and a full guest suite with bathroom. The main living space features soaring ceilings and a large open floorplan. A large family room features a cozy fireplace with deck off the family room. The oversized gourmet kitchen features a gourmet sized island with extra seating and a large walk in pantry. The third floor features a large master suite with an oversized master bath. The Ivey floorplan features two additional bedrooms on the third floor, with the option of a secondary master suite. Great price for new construction in Sandy Springs! Schedule a private tour today! *Secondary photos are file photos*
Location
State GA
County Fulton
Area 131 - Sandy Springs
Lake Name None
Rooms
Bedroom Description Split Bedroom Plan
Other Rooms None
Basement None
Dining Room Open Concept
Interior
Interior Features High Ceilings 9 ft Main, High Ceilings 9 ft Upper
Heating Central, Natural Gas
Cooling Central Air
Flooring Ceramic Tile, Hardwood
Fireplaces Number 1
Fireplaces Type Family Room, Gas Log, Gas Starter
Window Features Insulated Windows
Appliance Dishwasher, Gas Range, Microwave
Laundry Laundry Room
Exterior
Exterior Feature Balcony
Parking Features Garage, Garage Door Opener, Garage Faces Rear, Level Driveway
Garage Spaces 2.0
Fence None
Pool None
Community Features Homeowners Assoc, Near Marta, Near Schools, Near Shopping, Near Trails/Greenway
Utilities Available Cable Available, Electricity Available, Natural Gas Available, Phone Available, Sewer Available, Underground Utilities, Water Available
Waterfront Description None
View Other
Roof Type Composition
Street Surface Asphalt
Accessibility None
Handicap Access None
Porch Deck
Total Parking Spaces 2
Building
Lot Description Other
Story Three Or More
Foundation Concrete Perimeter
Sewer Public Sewer
Water Public
Architectural Style Townhouse, Traditional
Level or Stories Three Or More
Structure Type Brick 4 Sides
New Construction No
Construction Status New Construction
Schools
Elementary Schools Spalding Drive
Middle Schools Ridgeview Charter
High Schools Riverwood International Charter
Others
HOA Fee Include Insurance, Maintenance Structure, Maintenance Grounds
Senior Community no
Restrictions false
Tax ID 17 0073 LL0239
Ownership Fee Simple
Financing no
Special Listing Condition None
Read Less Info
Want to know what your home might be worth? Contact us for a FREE valuation!

Our team is ready to help you sell your home for the highest possible price ASAP

Bought with Berkshire Hathaway HomeServices Georgia Properties
Making real estate simple, fun and stress-free!






