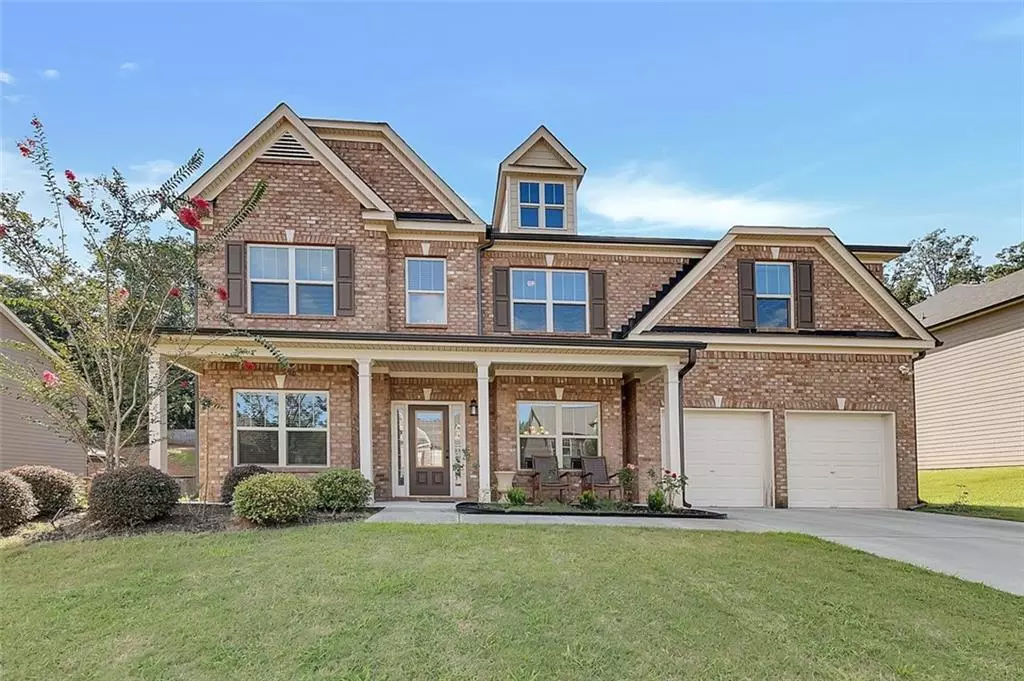$435,000
$435,000
For more information regarding the value of a property, please contact us for a free consultation.
4 Beds
4 Baths
3,222 SqFt
SOLD DATE : 11/19/2021
Key Details
Sold Price $435,000
Property Type Single Family Home
Sub Type Single Family Residence
Listing Status Sold
Purchase Type For Sale
Square Footage 3,222 sqft
Price per Sqft $135
Subdivision Palmer Lake At West River Plce
MLS Listing ID 6943104
Sold Date 11/19/21
Style Craftsman, Traditional
Bedrooms 4
Full Baths 4
Construction Status Resale
HOA Fees $200
HOA Y/N Yes
Originating Board FMLS API
Year Built 2016
Annual Tax Amount $2,467
Tax Year 2020
Lot Size 10,890 Sqft
Acres 0.25
Property Description
Looking for a home that offers tranquility, peace of mind, curb appeal, luxurious finishes, and superior design? Look no further. A grand two-story foyer welcomes you in providing views through the house. A french-door enclosed family room can accommodate your hobbies, playroom, study, or the much-needed office space for in-home working as you enter the home. The formal dining room is situated across from the office through the arched entryways and features trayed ceilings. Center peace of the living room lies a beautiful fireplace and mantle connected to a wainscoting design. The large living room is complemented by large windows and recessed lighting. Gorgeous hardwood floors flow through the downstairs and into the kitchen. Aspiring chefs and foodies will fall in love with this picture-perfect kitchen, complete SS appliances, granite counters, a walk-in pantry, crown molding, pendant lights over the island, and the largest island you'll find with additional seating for entertaining. Spiraled rod-iron handrails lead you upstairs to the loft. The second-story loft overlooks the foyer and offers a great place to create a flex room, gamin room, or area to work out. There are three secondary bedrooms with walk-in closets, a laundry room, two additional full bathrooms, and carpet rounding out the upstairs, and a full bathroom on the main level. Retreat to an impressive owner's suite designed with space in mind. This massive room will be your favorite place at home and offers a fireplace and sitting area with space for an office and ample room to move around. An ensuite featuring double vanities, soaking tub, private room, glass shower, storage closet, and two walk-in closets.
Location
State GA
County Douglas
Area 91 - Douglas County
Lake Name Other
Rooms
Bedroom Description Oversized Master, Sitting Room
Other Rooms Garage(s)
Basement None
Dining Room Separate Dining Room
Interior
Interior Features High Ceilings 10 ft Main, High Ceilings 10 ft Upper, Entrance Foyer 2 Story, Coffered Ceiling(s), Double Vanity, Disappearing Attic Stairs, Entrance Foyer, His and Hers Closets, Smart Home, Tray Ceiling(s), Walk-In Closet(s)
Heating Central, Natural Gas
Cooling Ceiling Fan(s), Central Air
Flooring Carpet, Hardwood
Fireplaces Number 2
Fireplaces Type Living Room, Master Bedroom
Window Features Insulated Windows
Appliance Dishwasher, Gas Range, Gas Oven, Microwave, Tankless Water Heater, Self Cleaning Oven
Laundry Laundry Room, Upper Level
Exterior
Exterior Feature None
Parking Features Attached, Garage Door Opener, Covered, Driveway, Garage
Garage Spaces 2.0
Fence None
Pool None
Community Features Homeowners Assoc, Sidewalks, Street Lights, Lake
Utilities Available Cable Available, Electricity Available, Natural Gas Available, Sewer Available, Water Available, Phone Available
View Other
Roof Type Composition, Shingle
Street Surface Paved
Accessibility None
Handicap Access None
Porch Covered, Front Porch, Patio
Total Parking Spaces 4
Building
Lot Description Cul-De-Sac, Level, Landscaped, Front Yard
Story Two
Sewer Public Sewer
Water Public
Architectural Style Craftsman, Traditional
Level or Stories Two
Structure Type Brick Front
New Construction No
Construction Status Resale
Schools
Elementary Schools New Manchester
Middle Schools Factory Shoals
High Schools New Manchester
Others
Senior Community no
Restrictions false
Tax ID 01340150143
Ownership Fee Simple
Special Listing Condition None
Read Less Info
Want to know what your home might be worth? Contact us for a FREE valuation!

Our team is ready to help you sell your home for the highest possible price ASAP

Bought with Southern Classic Realtors
Making real estate simple, fun and stress-free!






