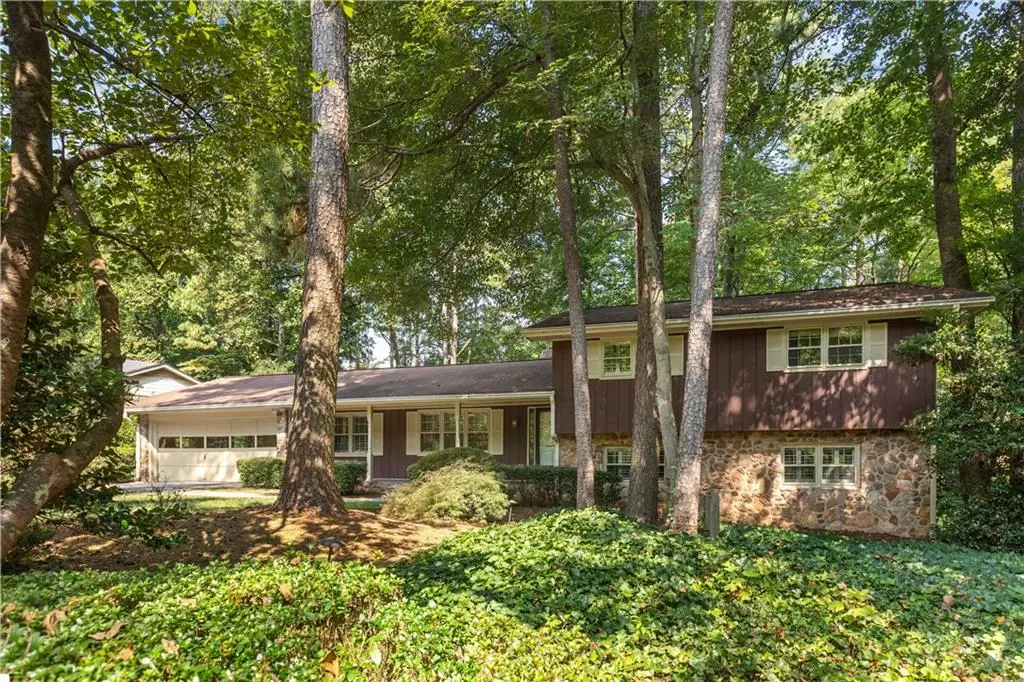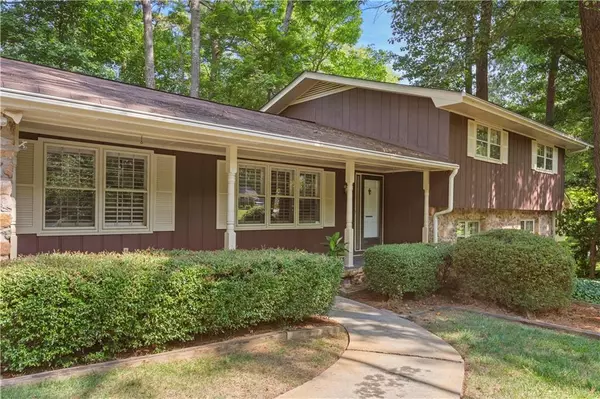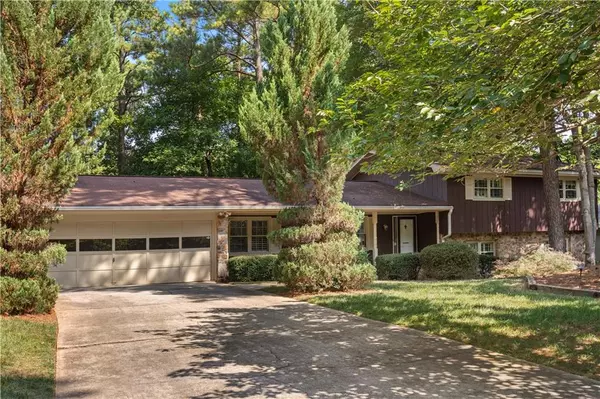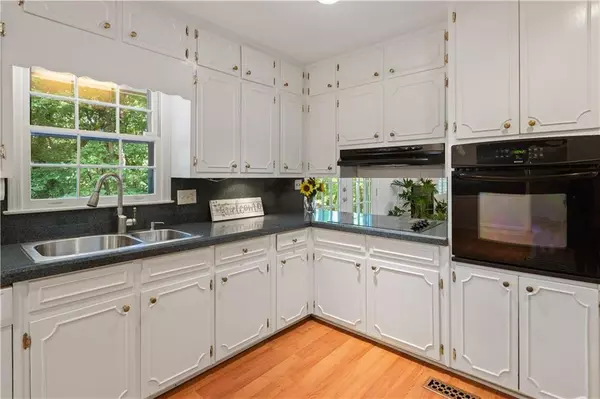$535,000
$599,000
10.7%For more information regarding the value of a property, please contact us for a free consultation.
4 Beds
3 Baths
3,562 SqFt
SOLD DATE : 11/30/2021
Key Details
Sold Price $535,000
Property Type Single Family Home
Sub Type Single Family Residence
Listing Status Sold
Purchase Type For Sale
Square Footage 3,562 sqft
Price per Sqft $150
Subdivision Tuxedo Forest
MLS Listing ID 6914757
Sold Date 11/30/21
Style Traditional
Bedrooms 4
Full Baths 3
Construction Status Resale
HOA Y/N No
Originating Board FMLS API
Year Built 1966
Annual Tax Amount $1,345
Tax Year 2020
Lot Size 0.400 Acres
Acres 0.4
Property Description
THE HOME YOU'VE BEEN WAITING FOR is nestled in the heart of the highly desirable Murphey Candler neighborhood and sought-after Montgomery Elementary school district. This charming home with four finished levels sits on a wooded lot featuring a private backyard with a huge deck and a Zen-like gazebo. The inviting front porch with blue slate stone welcomes you to an open foyer and sun-drenched dining room for 12+ seating. A cozy living room leads you to the spacious updated eat-in kitchen which overlooks the private deck and backyard. The fireside family room has French doors leading to one of 2 porches overlooking the 1500 sqft deck. Primary bedroom plus 2 spacious secondary bedrooms with ample closet space are on the upper level along with 2 full bathrooms. The lower level has a bedroom/office with a full bathroom, a media or game room with a wet bar and French doors opening onto a raised patio overlooking the Gazebo. Finished terrace level has a gas fireplace & large bonus/flex room opening onto the expansive deck plus plenty of storage in an unfinished area. Large laundry room is conveniently located off the kitchen. Double wide driveway w/ a front entry two car garage w/ epoxied painted floor opens into the kitchen. Add'l features: original Hardwoods in DR, LR, stairs & all 4 BRs; custom Plantation shutters thruout the house; new HVAC system in 2018, new water heater in 2014; transferrable termite bond; beautiful landscaping includes lighting & irrigation system. Murphey Candler Park amenities include pool, tennis, ball fields, lake, trails, pavilions & an open field. Very close to Chamblee & Brookhaven w/ excellent restaurants, shopping & entertainment, plus easy transportation routes to all business districts.
Location
State GA
County Dekalb
Area 51 - Dekalb-West
Lake Name None
Rooms
Bedroom Description Other
Other Rooms Gazebo
Basement Daylight, Exterior Entry, Finished, Full, Interior Entry
Dining Room Seats 12+, Separate Dining Room
Interior
Interior Features Entrance Foyer, High Speed Internet, His and Hers Closets, Low Flow Plumbing Fixtures, Permanent Attic Stairs, Wet Bar
Heating Central, Forced Air, Natural Gas
Cooling Attic Fan, Ceiling Fan(s), Central Air, Humidity Control
Flooring Carpet, Ceramic Tile, Hardwood
Fireplaces Number 2
Fireplaces Type Basement, Family Room, Gas Log, Gas Starter, Glass Doors, Masonry
Window Features Plantation Shutters, Shutters, Storm Window(s)
Appliance Dishwasher, Disposal, Electric Cooktop, Electric Oven, Gas Water Heater, Range Hood, Refrigerator, Self Cleaning Oven
Laundry Laundry Room, Main Level
Exterior
Exterior Feature Private Front Entry, Private Rear Entry, Private Yard, Rear Stairs
Parking Features Garage, Garage Door Opener, Garage Faces Front, Kitchen Level, Storage
Garage Spaces 2.0
Fence None
Pool None
Community Features Boating, Fishing, Lake, Near Schools, Near Shopping, Near Trails/Greenway, Park, Playground, Pool, Sidewalks, Street Lights, Tennis Court(s)
Utilities Available Cable Available, Electricity Available, Natural Gas Available, Phone Available, Sewer Available, Water Available
View Other
Roof Type Shingle
Street Surface Asphalt
Accessibility Grip-Accessible Features
Handicap Access Grip-Accessible Features
Porch Covered, Deck, Front Porch, Patio, Rear Porch
Total Parking Spaces 2
Building
Lot Description Back Yard, Front Yard, Landscaped, Private, Sloped, Wooded
Story Multi/Split
Sewer Public Sewer
Water Public
Architectural Style Traditional
Level or Stories Multi/Split
Structure Type Brick 4 Sides, Cedar, Stone
New Construction No
Construction Status Resale
Schools
Elementary Schools Montgomery
Middle Schools Chamblee
High Schools Chamblee Charter
Others
Senior Community no
Restrictions false
Tax ID 18 332 04 055
Special Listing Condition None
Read Less Info
Want to know what your home might be worth? Contact us for a FREE valuation!

Our team is ready to help you sell your home for the highest possible price ASAP

Bought with Keller Williams Realty Atl Perimeter
Making real estate simple, fun and stress-free!






