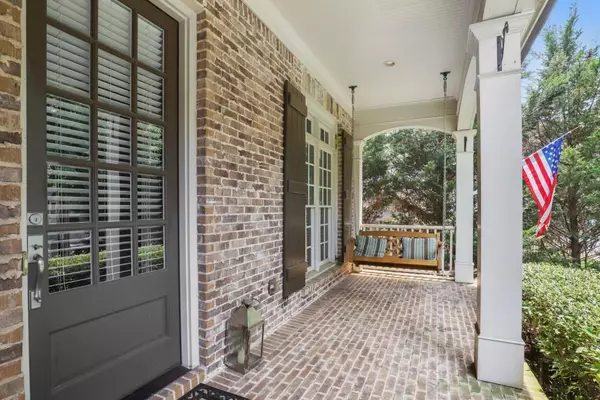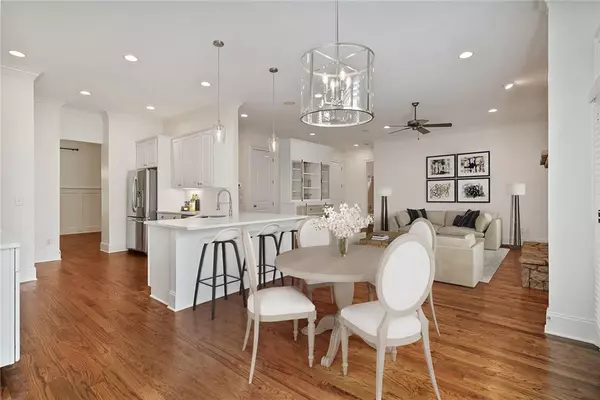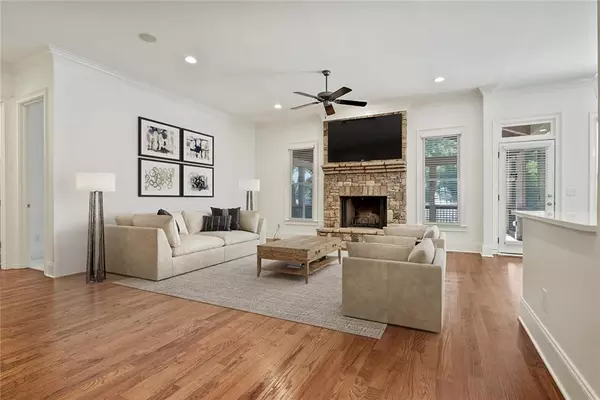$940,000
$950,000
1.1%For more information regarding the value of a property, please contact us for a free consultation.
5 Beds
4 Baths
4,415 SqFt
SOLD DATE : 08/25/2021
Key Details
Sold Price $940,000
Property Type Single Family Home
Sub Type Single Family Residence
Listing Status Sold
Purchase Type For Sale
Square Footage 4,415 sqft
Price per Sqft $212
Subdivision Brookhaven Fields
MLS Listing ID 6918724
Sold Date 08/25/21
Style Traditional
Bedrooms 5
Full Baths 4
Construction Status Resale
HOA Y/N No
Originating Board FMLS API
Year Built 2006
Annual Tax Amount $9,721
Tax Year 2019
Property Description
4 sided brick home with 3 fully finished levels walking distance to Village Place and amenity-filled Briarwood Park. Newly renovated kitchen is a must see - white cabinets, quartz counters, new lighting, backsplash and stainless steel appliances. All hardwoods just sanded and restained. New interior paint on all 3 levels! Move right in. Rocking chair front porch, 2 story foyer and open interior plan. Spacious living room with stone fireplace. Incredible screen porch with vaulted stain beam ceiling, fireplace and room for dining or lounging. Private bedroom suite also on main floor. Master suite offers a 3rd fireplace, sitting area, large master bath & fabulous walk-in closet. Terrace level makes a great in-law suite featuring full kitchen, laundry, living/media room, bed, full bath and exterior patio. The backyard is sunny, flat, fenced & boasts brand new sod.
Location
State GA
County Dekalb
Area 51 - Dekalb-West
Lake Name None
Rooms
Bedroom Description In-Law Floorplan
Other Rooms None
Basement Daylight, Exterior Entry, Finished, Finished Bath, Full, Interior Entry
Main Level Bedrooms 1
Dining Room Separate Dining Room
Interior
Interior Features Disappearing Attic Stairs, Double Vanity, Entrance Foyer 2 Story, High Ceilings 9 ft Upper, High Ceilings 10 ft Main, Tray Ceiling(s), Walk-In Closet(s)
Heating Central, Natural Gas, Zoned
Cooling Ceiling Fan(s), Central Air, Zoned
Flooring Carpet, Hardwood
Fireplaces Number 3
Fireplaces Type Gas Log, Gas Starter, Great Room, Master Bedroom, Outside
Window Features Insulated Windows
Appliance Dishwasher, Disposal, Electric Oven, Electric Range, Gas Cooktop, Microwave, Refrigerator
Laundry Laundry Room, Upper Level
Exterior
Exterior Feature Private Front Entry, Private Rear Entry
Parking Features Attached, Garage, Garage Door Opener, Kitchen Level
Garage Spaces 2.0
Fence Back Yard
Pool None
Community Features Near Marta, Near Shopping, Park, Playground, Pool, Restaurant, Sidewalks, Street Lights, Tennis Court(s)
Utilities Available Cable Available, Electricity Available, Natural Gas Available, Phone Available, Sewer Available, Water Available
Waterfront Description None
View Other
Roof Type Shingle
Street Surface Asphalt
Accessibility None
Handicap Access None
Porch Covered, Deck, Front Porch, Patio, Screened
Total Parking Spaces 2
Building
Lot Description Back Yard, Front Yard, Private
Story Three Or More
Sewer Other
Water Public
Architectural Style Traditional
Level or Stories Three Or More
Structure Type Brick 4 Sides
New Construction No
Construction Status Resale
Schools
Elementary Schools Ashford Park
Middle Schools Chamblee
High Schools Chamblee Charter
Others
Senior Community no
Restrictions false
Tax ID 18 201 04 137
Ownership Fee Simple
Financing no
Special Listing Condition None
Read Less Info
Want to know what your home might be worth? Contact us for a FREE valuation!

Our team is ready to help you sell your home for the highest possible price ASAP

Bought with Coldwell Banker Realty
Making real estate simple, fun and stress-free!






