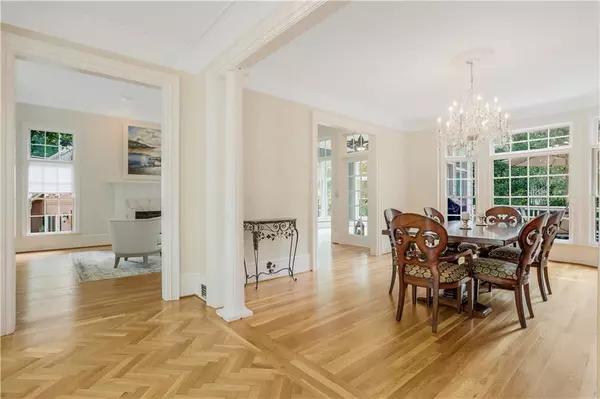$735,800
$679,900
8.2%For more information regarding the value of a property, please contact us for a free consultation.
4 Beds
4.5 Baths
5,295 SqFt
SOLD DATE : 08/13/2021
Key Details
Sold Price $735,800
Property Type Single Family Home
Sub Type Single Family Residence
Listing Status Sold
Purchase Type For Sale
Square Footage 5,295 sqft
Price per Sqft $138
Subdivision Deerfield East I
MLS Listing ID 6918685
Sold Date 08/13/21
Style Traditional
Bedrooms 4
Full Baths 4
Half Baths 1
Construction Status Resale
HOA Fees $175
HOA Y/N Yes
Originating Board FMLS API
Year Built 1985
Annual Tax Amount $7,357
Tax Year 2021
Lot Size 0.560 Acres
Acres 0.56
Property Description
High ceilings and a quiet cul de sac location make this beautiful Deerfield East II home a must see. 11' ceilings in the living room and light filled sun room. 9' ceilings and hardwood floors througout the rest of the main level. Updated kitchen has granite countertops and an eat in area that overlooks the deck and the beautiful backyard. Family room with second fireplace and built-ins. Half bath and home office/craft area has plumbing for a full bath that can allow for a future main level bedroom. Wet bar and large laundry room also on the main level. Luxurious master suite with sitting area, a fireplace and a recently renovated spa bath. Two other large bedrooms each with their own private bath. (One bedroom is two original bedrooms combined and can easily be re-divided.) Walk up attic with a cedar closet accessible from the second floor. Finished terrace level has entertainment area with a fourth fireplace, spacious in-law/guest suite, a wonderful screened porch and more. Path to the Swim/Tennis Club and another Deerfield neighborhood to the left side of the house. Outstanding location with easy access to 400 and minutes to great restaurants and shopping.
Location
State GA
County Fulton
Area 121 - Dunwoody
Lake Name None
Rooms
Bedroom Description In-Law Floorplan, Other
Other Rooms None
Basement Daylight, Finished, Finished Bath, Full
Dining Room Separate Dining Room
Interior
Interior Features Bookcases, Entrance Foyer, High Ceilings 9 ft Main, High Ceilings 10 ft Main, High Speed Internet, Permanent Attic Stairs, Walk-In Closet(s), Wet Bar
Heating Forced Air, Natural Gas, Zoned
Cooling Attic Fan, Central Air, Zoned
Flooring Carpet, Hardwood
Fireplaces Number 4
Fireplaces Type Basement, Family Room, Living Room, Master Bedroom
Window Features Skylight(s), Storm Window(s)
Appliance Dishwasher, Disposal, Electric Range, Microwave, Refrigerator, Self Cleaning Oven
Laundry Laundry Room, Main Level
Exterior
Exterior Feature Other
Parking Features Attached, Garage
Garage Spaces 2.0
Fence None
Pool None
Community Features Homeowners Assoc, Near Shopping, Pool, Street Lights, Swim Team, Tennis Court(s)
Utilities Available Cable Available, Electricity Available, Natural Gas Available, Underground Utilities
Waterfront Description None
View Other
Roof Type Composition
Street Surface Paved
Accessibility None
Handicap Access None
Porch Deck, Screened
Total Parking Spaces 2
Building
Lot Description Landscaped, Level, Private, Wooded
Story Two
Sewer Public Sewer
Water Public
Architectural Style Traditional
Level or Stories Two
Structure Type Brick 4 Sides, Frame
New Construction No
Construction Status Resale
Schools
Elementary Schools Dunwoody Springs
Middle Schools Sandy Springs
High Schools North Springs
Others
Senior Community no
Restrictions false
Tax ID 06 031000020083
Financing no
Special Listing Condition None
Read Less Info
Want to know what your home might be worth? Contact us for a FREE valuation!

Our team is ready to help you sell your home for the highest possible price ASAP

Bought with Keller Williams Realty Intown ATL
Making real estate simple, fun and stress-free!






