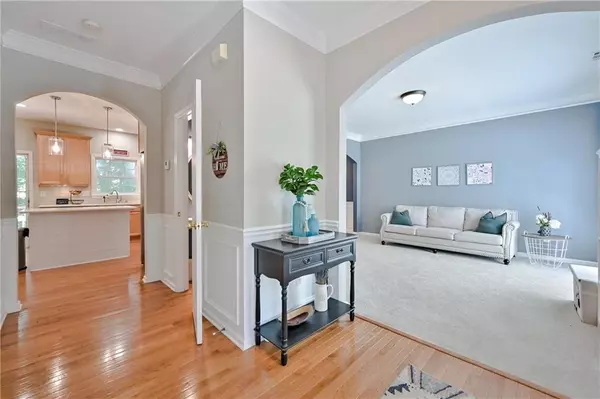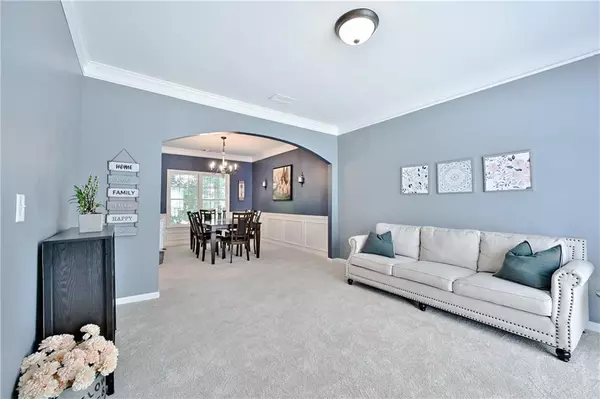$440,000
$410,000
7.3%For more information regarding the value of a property, please contact us for a free consultation.
5 Beds
3.5 Baths
3,466 SqFt
SOLD DATE : 08/06/2021
Key Details
Sold Price $440,000
Property Type Single Family Home
Sub Type Single Family Residence
Listing Status Sold
Purchase Type For Sale
Square Footage 3,466 sqft
Price per Sqft $126
Subdivision Oak Park On The River
MLS Listing ID 6915854
Sold Date 08/06/21
Style Traditional
Bedrooms 5
Full Baths 3
Half Baths 1
Construction Status Resale
HOA Fees $435
HOA Y/N Yes
Originating Board FMLS API
Year Built 1998
Annual Tax Amount $4,499
Tax Year 2020
Lot Size 10,454 Sqft
Acres 0.24
Property Description
A HOME TO TREASURE in beautiful Suwanee and sought after Peachtree Ridge High School district. This spacious home has everything a new or growing family would need. The well presented entry boasts arches and an open flow of warmth provided by new light fixtures and an abundance of windows. A new roof and newer HVAC system gives you more time to enjoy the updated kitchen with quartz counters, subway tile, stainless steel appliances and shiplap island that overlooks the family room. The sunny living room can also function as a home office, playroom or library. Upstairs you will find an oversized master bedroom, a beautifully updated spa like bath designed for pampering and a custom walk in closet. An updated guest bathroom with double vanities and sleek lines, three additional bedrooms and a generous laundry room. On the bright terrace level you'll find a media and game room providing the ultimate haven for entertaining. An additional spacious bedroom, a full bathroom and space for storage. The private, wooded backyard is a blank canvas that awaits your imagination. Convenient to 141, 85, Halcyon, downtown Suwanee, Duluth, dining shopping, schools, nature trails, parks and more! Be prepared to fall in love when you see this home!
Location
State GA
County Gwinnett
Area 62 - Gwinnett County
Lake Name None
Rooms
Bedroom Description Oversized Master
Other Rooms None
Basement Daylight, Finished, Finished Bath, Full
Dining Room Separate Dining Room
Interior
Interior Features Disappearing Attic Stairs, Double Vanity, Entrance Foyer, Walk-In Closet(s)
Heating Forced Air, Natural Gas
Cooling Ceiling Fan(s), Central Air
Flooring Carpet, Ceramic Tile, Hardwood
Fireplaces Number 1
Fireplaces Type Family Room
Window Features None
Appliance Dishwasher, Disposal
Laundry In Hall, Laundry Room, Upper Level
Exterior
Exterior Feature Garden
Parking Features Garage, Garage Faces Front, Kitchen Level
Garage Spaces 2.0
Fence Back Yard
Pool None
Community Features Homeowners Assoc, Near Schools, Near Shopping, Playground, Pool, Street Lights, Tennis Court(s)
Utilities Available Cable Available, Electricity Available, Natural Gas Available, Phone Available, Sewer Available, Underground Utilities, Water Available
Waterfront Description None
View Other
Roof Type Composition
Street Surface Paved
Accessibility None
Handicap Access None
Porch Deck, Rear Porch
Total Parking Spaces 2
Building
Lot Description Back Yard, Cul-De-Sac, Private, Wooded
Story Two
Sewer Public Sewer
Water Public
Architectural Style Traditional
Level or Stories Two
Structure Type Brick Front
New Construction No
Construction Status Resale
Schools
Elementary Schools Burnette
Middle Schools Hull
High Schools Peachtree Ridge
Others
HOA Fee Include Swim/Tennis
Senior Community no
Restrictions true
Tax ID R7240 129
Special Listing Condition None
Read Less Info
Want to know what your home might be worth? Contact us for a FREE valuation!

Our team is ready to help you sell your home for the highest possible price ASAP

Bought with Century 21 Connect Realty
Making real estate simple, fun and stress-free!






