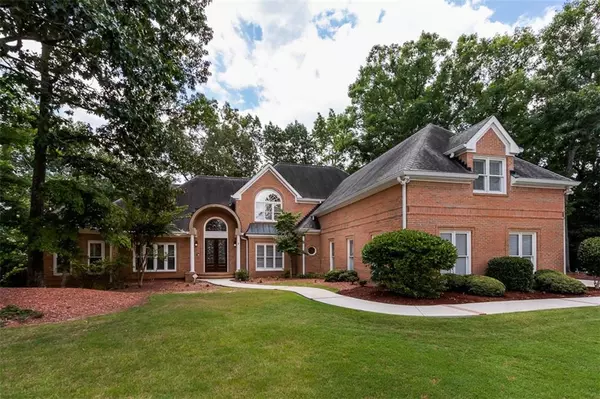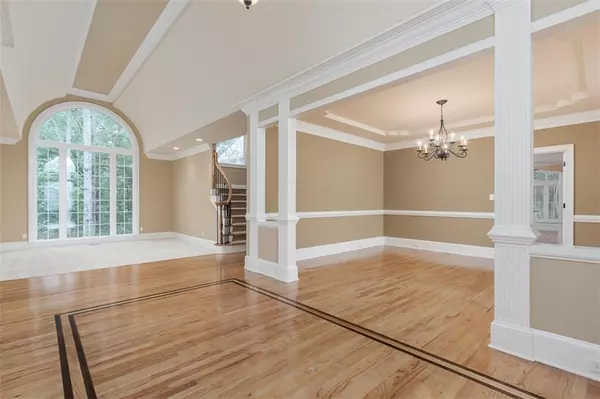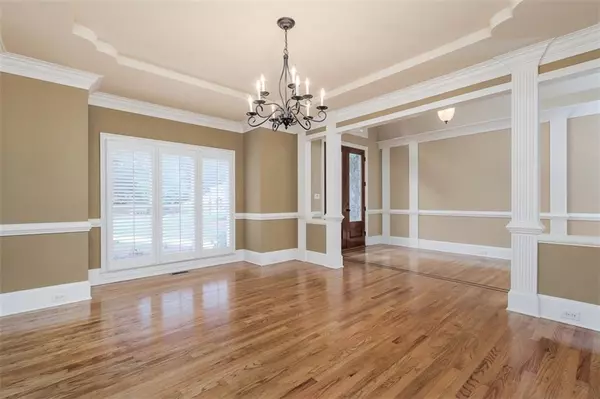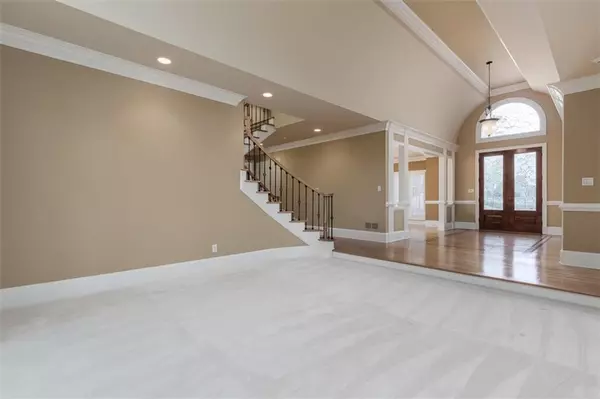$860,000
$850,000
1.2%For more information regarding the value of a property, please contact us for a free consultation.
6 Beds
6 Baths
7,620 SqFt
SOLD DATE : 08/19/2021
Key Details
Sold Price $860,000
Property Type Single Family Home
Sub Type Single Family Residence
Listing Status Sold
Purchase Type For Sale
Square Footage 7,620 sqft
Price per Sqft $112
Subdivision Sentinel On The River
MLS Listing ID 6916503
Sold Date 08/19/21
Style Traditional
Bedrooms 6
Full Baths 5
Half Baths 2
Construction Status Resale
HOA Fees $1,400
HOA Y/N Yes
Originating Board FMLS API
Year Built 1990
Annual Tax Amount $7,549
Tax Year 2020
Lot Size 0.666 Acres
Acres 0.6661
Property Description
Fantastic opportunity for an immaculate executive home located in the highly sought-after swim/tennis community of Sentinel on the River! A welcoming barrel front entryway greets you and leads you into the stunning entry foyer. The main level offers a bright, airy open concept layout with stunning hardwood floors throughout. In the heart of the home, the Chef's kitchen with ample cabinet and counter space is the perfect place for entertaining or enjoying casual meals at the kitchen island or eat-in breakfast area. The expansive two-story family room features a gas starter fireplace flanked by custom built-in bookshelves and overlooks the impressive, screened porch, deck and private backyard. Retreat to the Owner's suite on the main level which offers trey ceilings, a separate sitting area with gas fireplace and a private en suite which features dual sink vanities, large soaking tub, separate shower, and dual closet spaces. The main level also offers a separate dining area, formal living room, powder room and laundry room making laundry day a breeze having everything on the main level. The upstairs offers three additional guest suites with en suite baths and a separate playroom/rec room/living space. Head down to the finished terrace level for movie night and enjoy the expansive rec/room perfect for billiards or a home theatre. The terrace level also offers two additional possible bedroom options, a full bathroom, flex space/storage room and an unfished workshop area with a garage door to the backyard. Three car side entry garage, newer roof, hvac units, tankless water heater, windows, deck/screen porch, and so much more make it easy to want to call this house your home!
Location
State GA
County Fulton
Area 14 - Fulton North
Lake Name None
Rooms
Bedroom Description Master on Main, Oversized Master, Sitting Room
Other Rooms None
Basement Daylight, Exterior Entry, Finished, Finished Bath, Full, Interior Entry
Main Level Bedrooms 1
Dining Room Seats 12+, Separate Dining Room
Interior
Interior Features Bookcases, Cathedral Ceiling(s), Central Vacuum, Disappearing Attic Stairs, Double Vanity, Entrance Foyer, High Ceilings 10 ft Main, His and Hers Closets, Low Flow Plumbing Fixtures, Walk-In Closet(s), Wet Bar
Heating Forced Air, Natural Gas, Zoned
Cooling Ceiling Fan(s), Central Air
Flooring Carpet, Ceramic Tile, Hardwood
Fireplaces Number 2
Fireplaces Type Family Room, Gas Log, Master Bedroom
Window Features Insulated Windows, Plantation Shutters, Skylight(s)
Appliance Dishwasher, Disposal, Double Oven, Electric Cooktop, Microwave, Refrigerator, Self Cleaning Oven, Tankless Water Heater
Laundry Laundry Room, Main Level
Exterior
Exterior Feature Private Front Entry, Private Yard
Parking Features Garage, Garage Door Opener, Garage Faces Side, Level Driveway
Garage Spaces 4.0
Fence Fenced
Pool None
Community Features Clubhouse, Homeowners Assoc, Near Shopping, Playground, Pool, Street Lights, Tennis Court(s)
Utilities Available Cable Available, Electricity Available, Natural Gas Available, Phone Available, Sewer Available, Underground Utilities, Water Available
Waterfront Description None
View Other
Roof Type Composition, Ridge Vents
Street Surface Asphalt, Paved
Accessibility None
Handicap Access None
Porch Deck, Patio, Rear Porch, Screened
Total Parking Spaces 4
Building
Lot Description Back Yard, Corner Lot, Front Yard, Landscaped, Level, Private
Story Three Or More
Sewer Public Sewer
Water Public
Architectural Style Traditional
Level or Stories Three Or More
Structure Type Brick 3 Sides
New Construction No
Construction Status Resale
Schools
Elementary Schools River Eves
Middle Schools Holcomb Bridge
High Schools Centennial
Others
HOA Fee Include Reserve Fund, Swim/Tennis
Senior Community no
Restrictions false
Tax ID 12 257106700397
Special Listing Condition None
Read Less Info
Want to know what your home might be worth? Contact us for a FREE valuation!

Our team is ready to help you sell your home for the highest possible price ASAP

Bought with Atlanta Fine Homes Sotheby's International
Making real estate simple, fun and stress-free!






