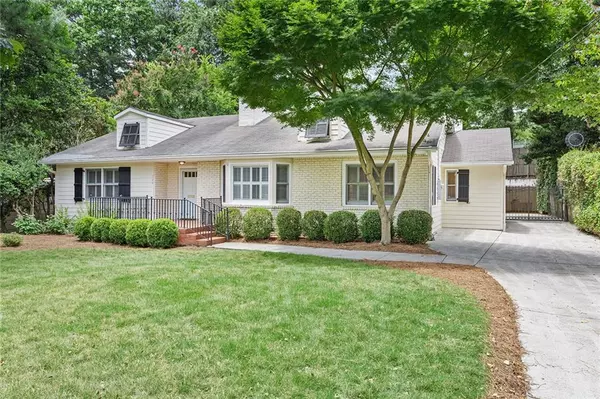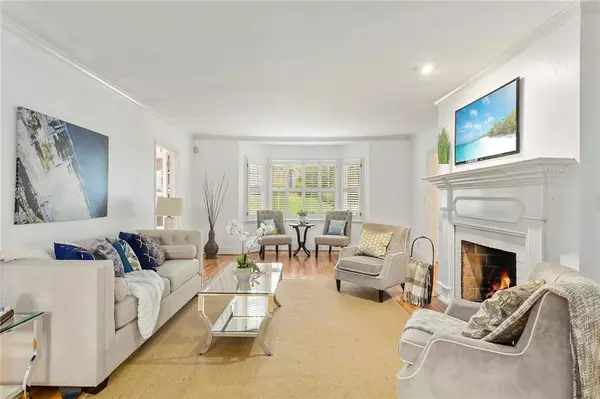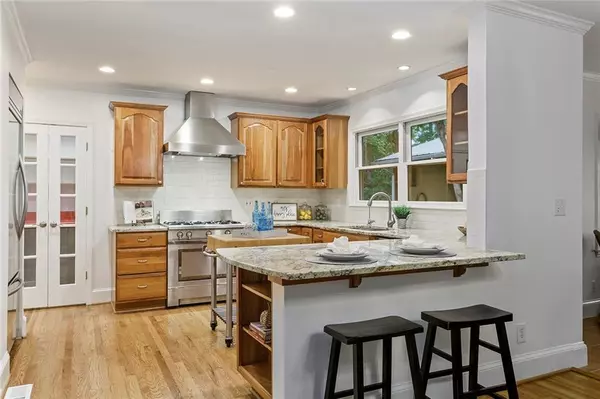$822,500
$825,000
0.3%For more information regarding the value of a property, please contact us for a free consultation.
3 Beds
3 Baths
2,400 SqFt
SOLD DATE : 08/23/2021
Key Details
Sold Price $822,500
Property Type Single Family Home
Sub Type Single Family Residence
Listing Status Sold
Purchase Type For Sale
Square Footage 2,400 sqft
Price per Sqft $342
Subdivision Piedmont Heights
MLS Listing ID 6912254
Sold Date 08/23/21
Style Bungalow
Bedrooms 3
Full Baths 3
Construction Status Resale
HOA Y/N No
Originating Board FMLS API
Year Built 1950
Annual Tax Amount $6,145
Tax Year 2020
Lot Size 0.279 Acres
Acres 0.2793
Property Description
Your intown oasis awaits! The Beltline is just TWO blocks away from this immaculately maintained home in Piedmont Heights!. So many intown treats are just moments from your doorstep: bike along the Beltline and shops and restaurants galore! This spacious three bedroom three bath home is completely updated. As you enter, you are greeted by a large living room that opens to an eat in kitchen and sunroom, perfect for entertaining. The kitchen features stained cabinets, granite countertops, stainless appliances, a chef's range and a breakfast bar. The sunroom next to the kitchen is drenched in natural light and leads to a truly wonderful private backyard oasis... an intown rarity. A free standing screened in deck is perfect for dining al fresco. The generous master suite has a large tiled bath with double vanity and a separate tub and shower. Two other beds and updated baths adorn the other side of the home. One of those bedrooms is a second en suite master. In addition to the three bedrooms there is an extra office or den with built-in bookshelves aplenty! Three working gas fireplaces. Lots storage in a large basement and huge attic. The backyard is completely fenced in and there is an electric gate for cars. Two car carport for parking! This is truly an intown gem that has it all!
Location
State GA
County Fulton
Area 23 - Atlanta North
Lake Name None
Rooms
Bedroom Description Master on Main, Oversized Master, Split Bedroom Plan
Other Rooms None
Basement Exterior Entry, Unfinished
Main Level Bedrooms 3
Dining Room Separate Dining Room
Interior
Interior Features Bookcases, Double Vanity, Entrance Foyer, High Ceilings 9 ft Main, High Speed Internet, Walk-In Closet(s)
Heating Central, Forced Air
Cooling Central Air
Flooring Hardwood
Fireplaces Number 1
Fireplaces Type Decorative
Window Features None
Appliance Dishwasher, Disposal, Double Oven, Gas Oven, Gas Range, Microwave, Refrigerator, Washer
Laundry In Hall, Main Level
Exterior
Exterior Feature Private Front Entry, Private Rear Entry, Private Yard
Parking Features Carport, Covered, Driveway, Level Driveway, Parking Pad
Fence Back Yard, Fenced
Pool None
Community Features Near Beltline, Near Marta, Near Trails/Greenway, Park, Public Transportation, Sidewalks, Street Lights
Utilities Available Cable Available, Electricity Available, Natural Gas Available, Phone Available, Sewer Available, Water Available
View Other
Roof Type Composition
Street Surface Asphalt
Accessibility None
Handicap Access None
Porch Deck, Rear Porch, Screened
Total Parking Spaces 2
Building
Lot Description Back Yard, Front Yard, Level
Story One
Sewer Public Sewer
Water Public
Architectural Style Bungalow
Level or Stories One
Structure Type Brick 4 Sides
New Construction No
Construction Status Resale
Schools
Elementary Schools Morningside-
Middle Schools David T Howard
High Schools Midtown
Others
Senior Community no
Restrictions false
Tax ID 17 005600030632
Ownership Fee Simple
Special Listing Condition None
Read Less Info
Want to know what your home might be worth? Contact us for a FREE valuation!

Our team is ready to help you sell your home for the highest possible price ASAP

Bought with Harry Norman REALTORS
Making real estate simple, fun and stress-free!






