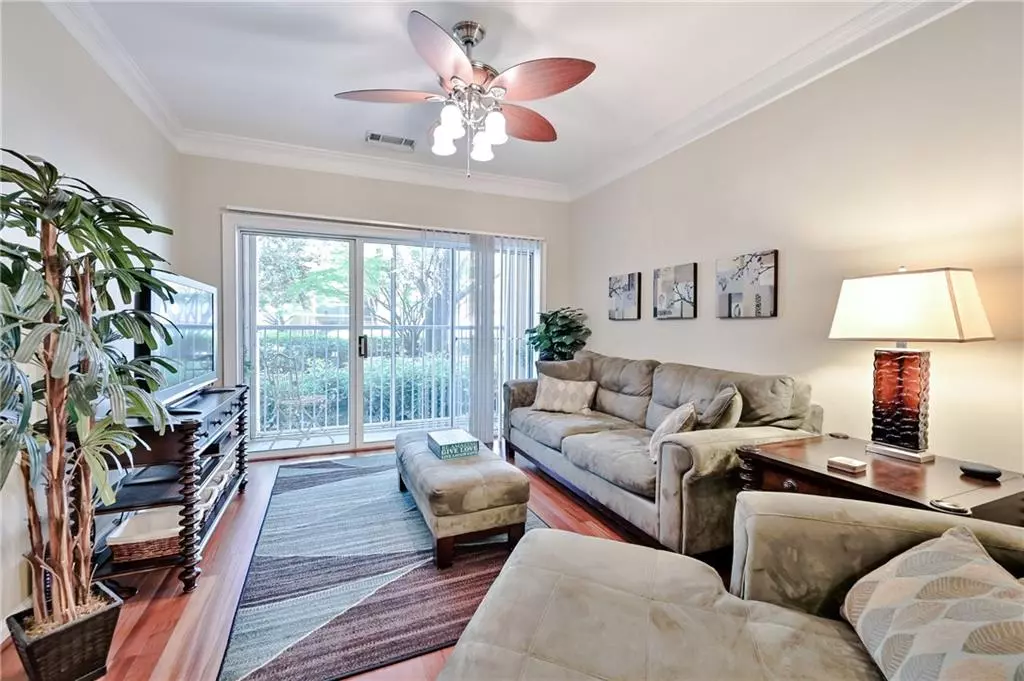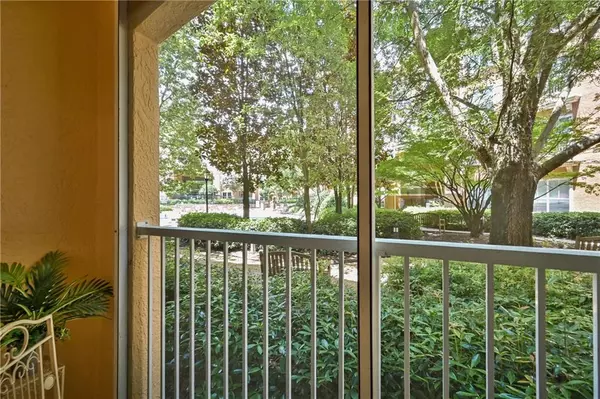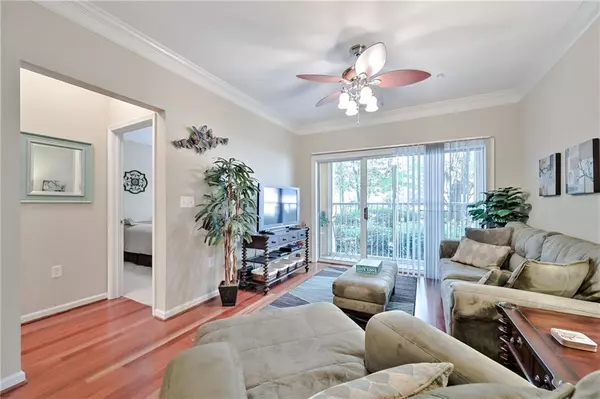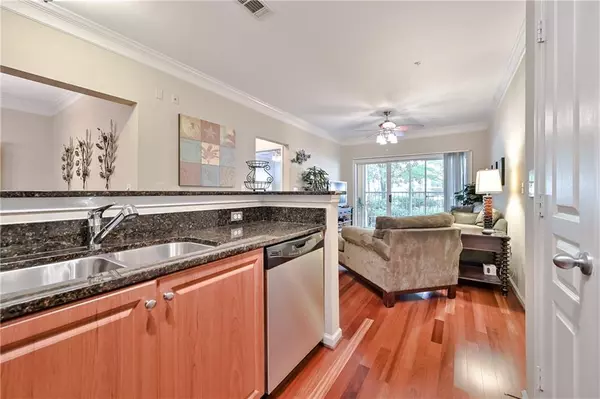$210,000
$205,900
2.0%For more information regarding the value of a property, please contact us for a free consultation.
2 Beds
2 Baths
1,077 SqFt
SOLD DATE : 08/06/2021
Key Details
Sold Price $210,000
Property Type Condo
Sub Type Condominium
Listing Status Sold
Purchase Type For Sale
Square Footage 1,077 sqft
Price per Sqft $194
Subdivision Villa Sonoma
MLS Listing ID 6909815
Sold Date 08/06/21
Style European, Mediterranean, Mid-Rise (up to 5 stories)
Bedrooms 2
Full Baths 2
Construction Status Resale
HOA Fees $646
HOA Y/N Yes
Originating Board FMLS API
Year Built 2005
Annual Tax Amount $1,614
Tax Year 2020
Property Description
INVESTORS & OWNER OCCUPANTS WELCOMED - THIS CONDO COMES WITH A LEASE PERMIT. WELCOME TO HOME TO VACATION LIVING. THIS BEAUTIFUL, BRIGHT, UPGRADED 1ST FLOOR INTERIOR CONDO FACING POOL WITH SCREENED-IN PATIO FEATURING an open floorplan, serene view to the pool, and functional floorplan. Located in an exclusive condo community just minutes from Perimeter Mall, Restaurants, Lodging, MARTA, Schools, GA 400 & I-285, this community features amenities galore (Luxury Pool, Covered Pet Area and Walking Trails, Clubhouse, Full-Service Property Management Staff onsite & much more) & offers the convenience of having Villa Christina Restaurant, Hyatt Hotel, Brookhaven PD within the development. This condo comes with a transferable lease permit and can be purchased as an investment property. 2 Assigned Parking Spaces just steps from the unit. FURNITURE OPTION - All furniture and decor can remain with the condo for an additional fee.
Location
State GA
County Dekalb
Area 51 - Dekalb-West
Lake Name None
Rooms
Bedroom Description Split Bedroom Plan, Other
Other Rooms None
Basement None
Main Level Bedrooms 2
Dining Room Separate Dining Room
Interior
Interior Features Double Vanity, High Ceilings 9 ft Main, Walk-In Closet(s)
Heating Central, Forced Air, Heat Pump
Cooling Ceiling Fan(s), Central Air
Flooring Carpet, Ceramic Tile, Hardwood
Fireplaces Type None
Window Features None
Appliance Dishwasher, Disposal, Dryer, Electric Range, Electric Water Heater, Microwave, Refrigerator, Washer
Laundry In Hall, Other
Exterior
Exterior Feature Balcony, Courtyard, Other
Parking Features Assigned, Covered, Garage
Garage Spaces 2.0
Fence None
Pool In Ground
Community Features Clubhouse, Dog Park, Fitness Center, Gated, Homeowners Assoc, Near Marta, Near Schools, Near Shopping, Pool, Public Transportation, Restaurant, Sidewalks
Utilities Available Cable Available, Electricity Available, Phone Available, Underground Utilities, Water Available
Waterfront Description None
View Other
Roof Type Composition
Street Surface Asphalt, Paved
Accessibility Accessible Entrance
Handicap Access Accessible Entrance
Porch Covered, Patio, Screened
Total Parking Spaces 2
Private Pool false
Building
Lot Description Landscaped, Other
Story One
Sewer Public Sewer
Water Public
Architectural Style European, Mediterranean, Mid-Rise (up to 5 stories)
Level or Stories One
Structure Type Stone, Stucco
New Construction No
Construction Status Resale
Schools
Elementary Schools Montgomery
Middle Schools Chamblee
High Schools Chamblee Charter
Others
HOA Fee Include Door person, Insurance, Maintenance Structure, Maintenance Grounds, Pest Control, Reserve Fund, Security, Termite
Senior Community no
Restrictions false
Tax ID 18 329 10 065
Ownership Condominium
Financing yes
Special Listing Condition None
Read Less Info
Want to know what your home might be worth? Contact us for a FREE valuation!

Our team is ready to help you sell your home for the highest possible price ASAP

Bought with Maximum One Realtor Partners
Making real estate simple, fun and stress-free!






