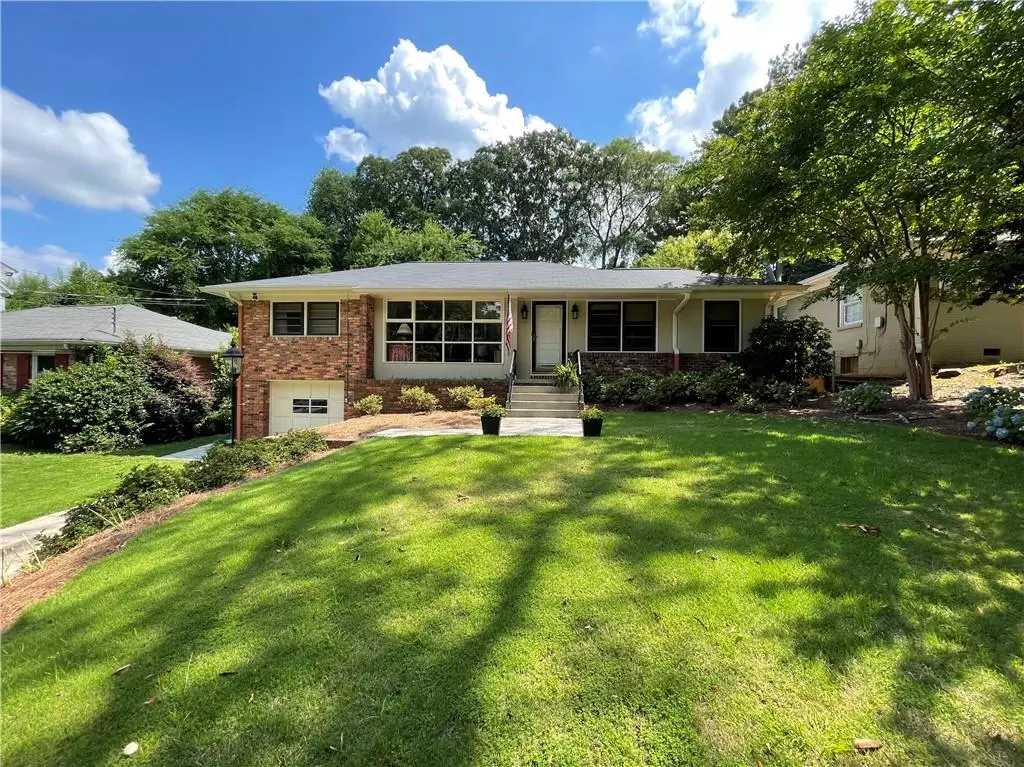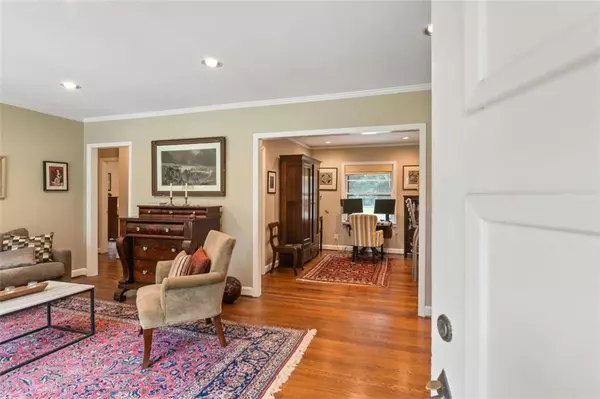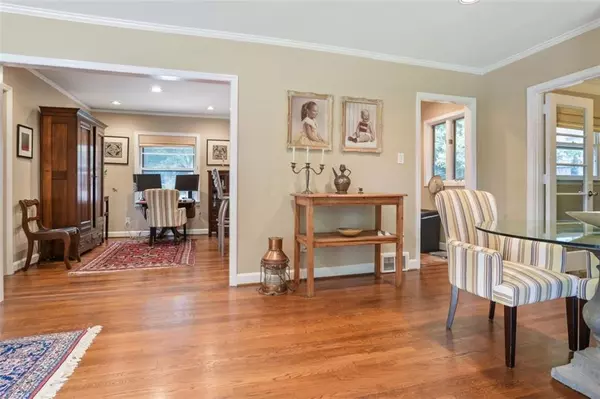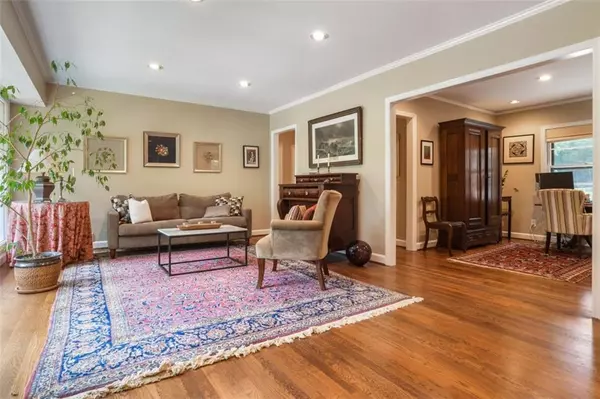$540,000
$549,900
1.8%For more information regarding the value of a property, please contact us for a free consultation.
2 Beds
1.5 Baths
1,578 SqFt
SOLD DATE : 07/19/2021
Key Details
Sold Price $540,000
Property Type Single Family Home
Sub Type Single Family Residence
Listing Status Sold
Purchase Type For Sale
Square Footage 1,578 sqft
Price per Sqft $342
Subdivision Piedmont Heights
MLS Listing ID 6905492
Sold Date 07/19/21
Style Ranch, Traditional
Bedrooms 2
Full Baths 1
Half Baths 1
Construction Status Resale
HOA Y/N No
Originating Board FMLS API
Year Built 1953
Annual Tax Amount $6,097
Tax Year 2020
Lot Size 0.298 Acres
Acres 0.298
Property Description
Affordable Intown Living in Piedmont Heights. You'll love this charming, updated home with open floor plan. The kitchen has stained wood cabinetry, silestone counters and breakfast bar that opens to keeping room. The family room addition opens to private rear court yard adjoining a level, private and fenced back yard; it offers so many options for entertaining and living. The garage has a finished space that would be great home gym or storage. Beautiful hardwood floors in most all rooms except the family room with sisal rug. Unusually large laundry room on main level is another great amenity. Just down the street is Gotham Park which is privately owned by the Piedmont Heights Foundation, and offers recently updated playground, pavilion, grills and large grassy area. Optional Membership in Piedmont Height Civic Association starts at $165 and includes Neighborhood Security Patrol liaison & Home Away Watch service.
Location
State GA
County Fulton
Area 23 - Atlanta North
Lake Name None
Rooms
Bedroom Description Master on Main
Other Rooms None
Basement Crawl Space, Daylight, Driveway Access, Exterior Entry, Finished, Partial
Main Level Bedrooms 2
Dining Room Open Concept
Interior
Interior Features Low Flow Plumbing Fixtures, Bookcases
Heating Forced Air, Natural Gas
Cooling Electric Air Filter, Central Air
Flooring Carpet, Ceramic Tile, Hardwood
Fireplaces Type None
Window Features None
Appliance Dishwasher, Dryer, Disposal, Gas Range, Washer
Laundry Laundry Room, Main Level
Exterior
Exterior Feature Private Yard, Private Front Entry, Courtyard
Parking Features Garage Door Opener, Drive Under Main Level, Garage, Level Driveway, Storage, Garage Faces Front
Garage Spaces 1.0
Fence Fenced, Wood
Pool None
Community Features Near Beltline, Homeowners Assoc, Park, Playground, Restaurant, Street Lights, Near Marta, Near Shopping, Near Schools
Utilities Available Cable Available, Electricity Available, Natural Gas Available, Phone Available, Sewer Available, Underground Utilities, Water Available
View Other
Roof Type Shingle
Street Surface Paved
Accessibility None
Handicap Access None
Porch Front Porch, Rear Porch
Total Parking Spaces 1
Building
Lot Description Back Yard, Level, Landscaped, Front Yard
Story One
Sewer Public Sewer
Water Public
Architectural Style Ranch, Traditional
Level or Stories One
Structure Type Brick 4 Sides
New Construction No
Construction Status Resale
Schools
Elementary Schools Morningside-
Middle Schools David T Howard
High Schools Fulton - Other
Others
Senior Community no
Restrictions false
Tax ID 17 005700060216
Ownership Fee Simple
Special Listing Condition None
Read Less Info
Want to know what your home might be worth? Contact us for a FREE valuation!

Our team is ready to help you sell your home for the highest possible price ASAP

Bought with Compass
Making real estate simple, fun and stress-free!






