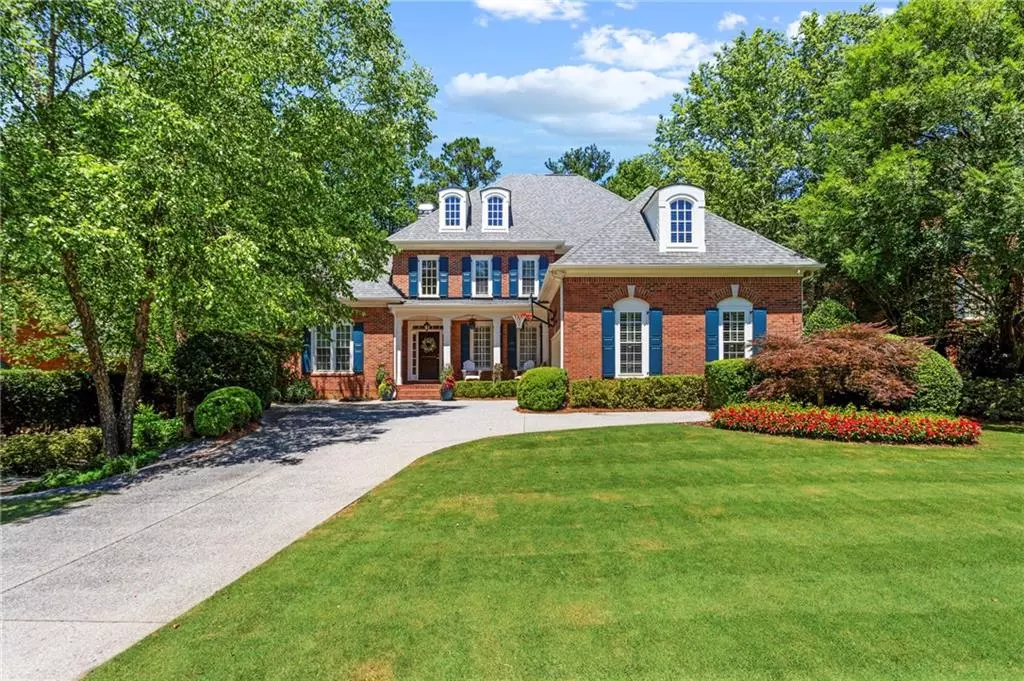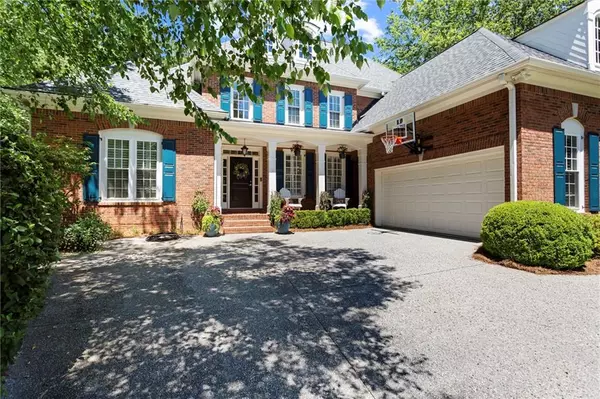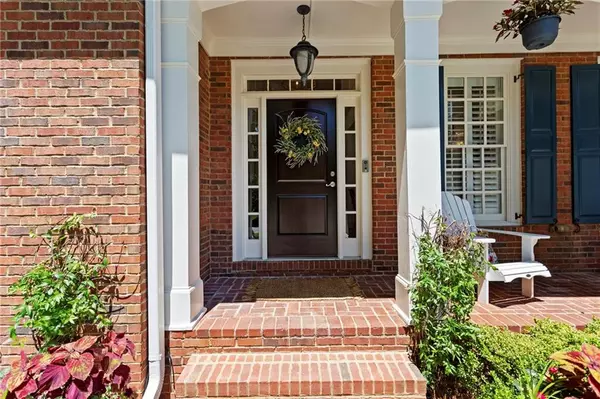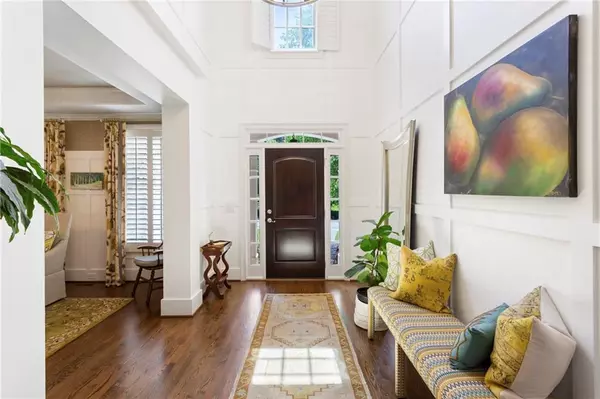$1,795,000
$1,795,000
For more information regarding the value of a property, please contact us for a free consultation.
6 Beds
5.5 Baths
6,101 SqFt
SOLD DATE : 07/28/2021
Key Details
Sold Price $1,795,000
Property Type Single Family Home
Sub Type Single Family Residence
Listing Status Sold
Purchase Type For Sale
Square Footage 6,101 sqft
Price per Sqft $294
Subdivision Brookhaven Trace
MLS Listing ID 6901393
Sold Date 07/28/21
Style Traditional
Bedrooms 6
Full Baths 5
Half Baths 1
Construction Status Resale
HOA Fees $1,000
HOA Y/N Yes
Originating Board FMLS API
Year Built 1999
Annual Tax Amount $18,259
Tax Year 2020
Lot Size 0.400 Acres
Acres 0.4
Property Description
Paradise found! This Brookhaven stunner has been painstakingly renovated and is ready for you to call home. 1500 Brookhaven Trace is located in one of the most sought after and close-knit neighborhoods minutes to golf, parks, restaurants, retail, top-notch schools, Buckhead, MARTA and more! An intimate enclave thats minutes to the city's top hospitals and medical centers, this charming culdesac community features sidewalks, street lights and beautiful grounds. Privacy abounds in the incredible backyard with the updated pebbletec pool, putting green and green space! Inside, you will find designer finishes, beautiful built-ins, custom tile work and an open floorplan perfect for entertaining! Hard to find master on main with fireplace and updated spa bath featuring heated flooring + steam shower! In addition, there is also a secondary bedroom on main with full ensuite bath and separate entrance - perfect for home office, nanny suite or flex space! The owners have reimagined the living space and have created an open and upscale kitchen with large island, professional grade appliances, large pantry, custom shelving and beautiful tile! Custom mudroom and laundry area with loads of storage! Upstairs you will find generous bedrooms with updated bathrooms + a bonus room/bunk room. The finished terrace level features hardwood flooring, a home gym, custom built-in bar, a home theater, a guest suite and more! This meticulous home is truly move-in ready with updated roof, HVAC systems, water heater, back up generator and more! Welcome Home!
Location
State GA
County Dekalb
Area 51 - Dekalb-West
Lake Name None
Rooms
Bedroom Description Master on Main
Other Rooms None
Basement Daylight, Exterior Entry, Finished, Finished Bath, Full, Interior Entry
Main Level Bedrooms 2
Dining Room Butlers Pantry, Separate Dining Room
Interior
Interior Features Bookcases, Cathedral Ceiling(s), Entrance Foyer 2 Story, High Ceilings 9 ft Lower, High Ceilings 10 ft Main, High Speed Internet, Walk-In Closet(s), Wet Bar
Heating Forced Air, Natural Gas, Zoned
Cooling Attic Fan, Central Air, Zoned
Flooring Hardwood
Fireplaces Number 2
Fireplaces Type Family Room, Master Bedroom
Window Features Insulated Windows
Appliance Dishwasher, Disposal, Double Oven, Gas Cooktop, Gas Range, Gas Water Heater, Microwave, Refrigerator
Laundry Laundry Room, Main Level
Exterior
Exterior Feature Private Front Entry, Private Rear Entry, Private Yard, Other
Parking Features Attached, Driveway, Garage, Garage Door Opener
Garage Spaces 2.0
Fence Back Yard
Pool Gunite, In Ground
Community Features Homeowners Assoc, Near Marta, Near Schools, Near Shopping, Sidewalks, Street Lights
Utilities Available Cable Available, Electricity Available, Natural Gas Available, Sewer Available
View Other
Roof Type Composition, Ridge Vents
Street Surface Asphalt
Accessibility None
Handicap Access None
Porch Covered, Front Porch
Total Parking Spaces 2
Private Pool true
Building
Lot Description Back Yard, Front Yard, Landscaped, Level, Private
Story Two
Sewer Public Sewer
Water Public
Architectural Style Traditional
Level or Stories Two
Structure Type Brick 4 Sides
New Construction No
Construction Status Resale
Schools
Elementary Schools Montgomery
Middle Schools Chamblee
High Schools Chamblee Charter
Others
Senior Community no
Restrictions false
Tax ID 18 301 03 050
Special Listing Condition None
Read Less Info
Want to know what your home might be worth? Contact us for a FREE valuation!

Our team is ready to help you sell your home for the highest possible price ASAP

Bought with Keller Williams Realty Atl North
Making real estate simple, fun and stress-free!






