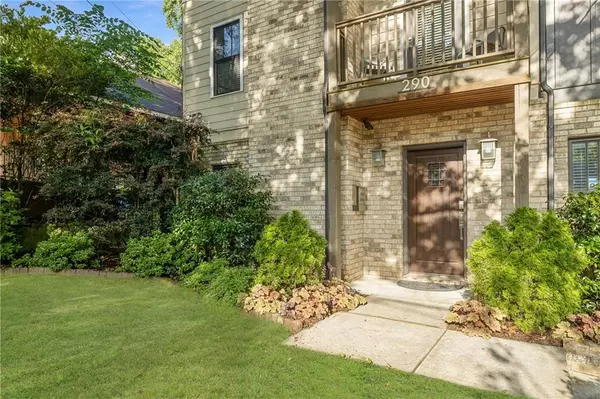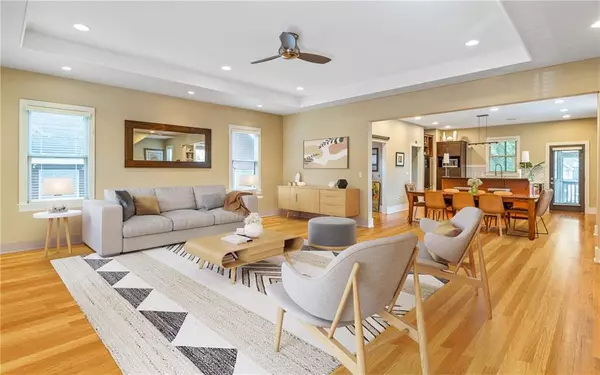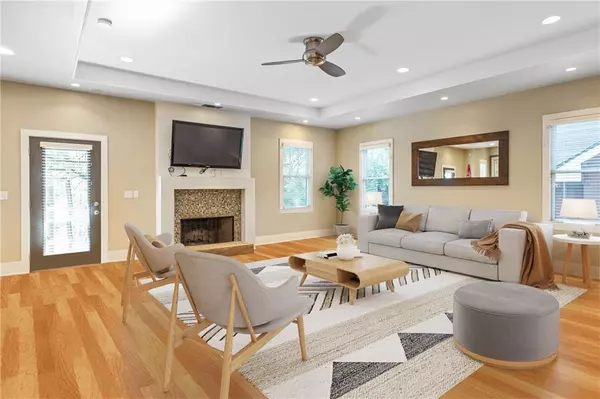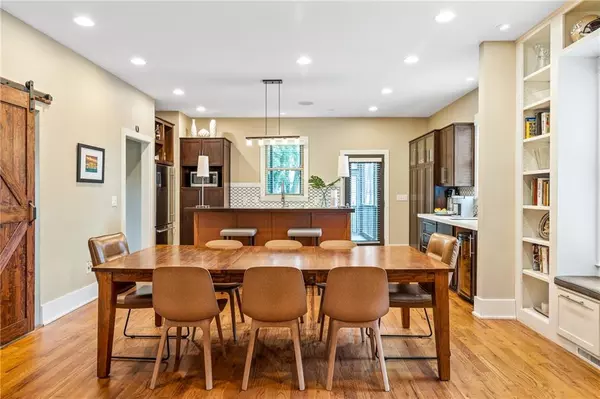$985,000
$1,000,000
1.5%For more information regarding the value of a property, please contact us for a free consultation.
4 Beds
3.5 Baths
3,405 SqFt
SOLD DATE : 07/28/2021
Key Details
Sold Price $985,000
Property Type Single Family Home
Sub Type Single Family Residence
Listing Status Sold
Purchase Type For Sale
Square Footage 3,405 sqft
Price per Sqft $289
Subdivision Old Fourth Ward
MLS Listing ID 6898916
Sold Date 07/28/21
Style Other
Bedrooms 4
Full Baths 3
Half Baths 1
Construction Status Resale
HOA Y/N No
Originating Board FMLS API
Year Built 2009
Annual Tax Amount $8,689
Tax Year 2020
Lot Size 7,697 Sqft
Acres 0.1767
Property Description
This home is situated in the heart of Old Fourth Ward with close access to the Atlanta Beltline,Ponce City Market,Inman Park Restaurants,Krog Street Market, Piedmont Park and much more.You will be hard pressed to find a home of this size in such a great intown location.This spacious home features everything you need - an open entertaining floor plan, with an extra large family room, dedicated home office, large dining space,high ceilings,custom built-ins,updated kitchen w/ loads of cabinet space,corian countertops,SS appliances,walk in pantry and screened-in back deck. The 3rd floor includes a perfect master bedroom with a rooftop deck, en-suite bathroom with separate soaking tub and shower and walk in closet. The 2 additional bedrooms and bathroom on this floor are generous in size and the laundry room has been outfitted with custom work space and cabinetry. The terrace level of this home features a private bedroom and bathroom perfect for guests, in-laws or an additional work space. There is an attached 2 car garage which is rare for this intown location and an additional attached covered carport. The backyard is large and flat and could potentially fit a pool. . Super convenient Intown location with quick access to all major interstates, Midtown, Buckhead and Decatur and Marta.
Location
State GA
County Fulton
Area 23 - Atlanta North
Lake Name None
Rooms
Bedroom Description Other
Other Rooms Other
Basement None
Dining Room Open Concept, Seats 12+
Interior
Interior Features Bookcases, Double Vanity, Entrance Foyer, High Ceilings 10 ft Main, Walk-In Closet(s)
Heating Central
Cooling Ceiling Fan(s), Central Air
Flooring Hardwood
Fireplaces Number 1
Fireplaces Type Living Room
Window Features None
Appliance Dishwasher, Disposal, Gas Range, Gas Water Heater, Microwave, Refrigerator, Tankless Water Heater
Laundry Laundry Room, Upper Level
Exterior
Exterior Feature Balcony, Private Rear Entry, Private Yard, Other
Parking Features Attached, Driveway, Garage, Garage Faces Side, Level Driveway
Garage Spaces 2.0
Fence Back Yard
Pool None
Community Features Near Beltline, Near Marta, Near Shopping, Near Trails/Greenway, Park, Playground, Restaurant, Sidewalks, Street Lights
Utilities Available Cable Available, Electricity Available, Natural Gas Available, Sewer Available, Water Available
Waterfront Description None
View Other
Roof Type Shingle
Street Surface Other
Accessibility None
Handicap Access None
Porch Deck, Rear Porch, Rooftop, Screened
Total Parking Spaces 3
Building
Lot Description Back Yard, Front Yard, Level
Story Three Or More
Sewer Public Sewer
Water Public
Architectural Style Other
Level or Stories Three Or More
Structure Type Other
New Construction No
Construction Status Resale
Schools
Elementary Schools Hope-Hill
Middle Schools David T Howard
High Schools Midtown
Others
Senior Community no
Restrictions false
Tax ID 14 004600030434
Special Listing Condition None
Read Less Info
Want to know what your home might be worth? Contact us for a FREE valuation!

Our team is ready to help you sell your home for the highest possible price ASAP

Bought with Origins Real Estate
Making real estate simple, fun and stress-free!






