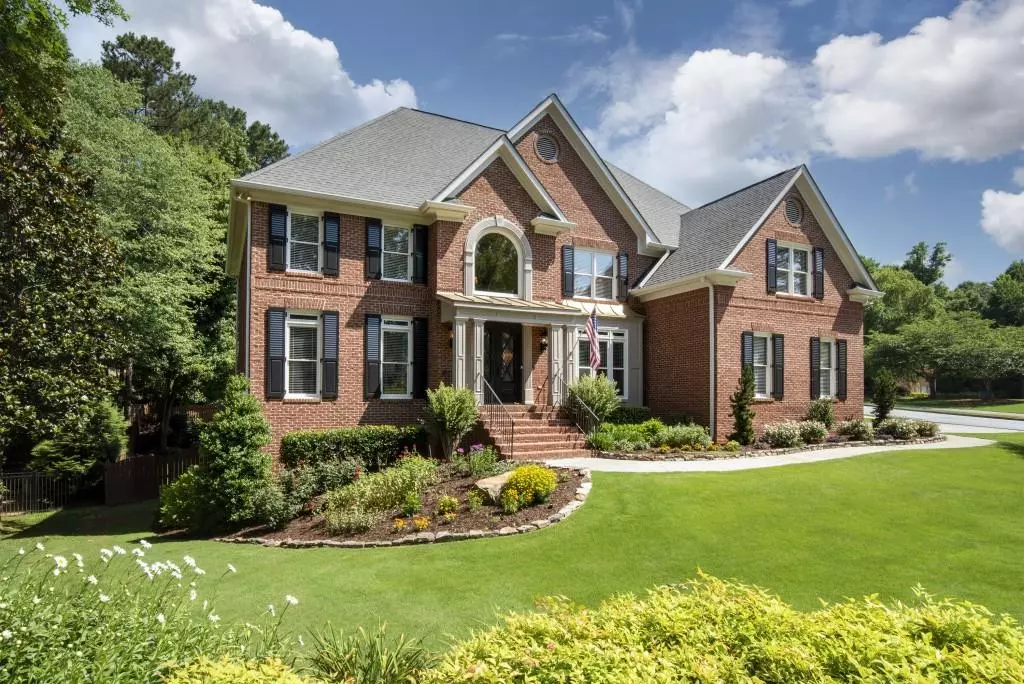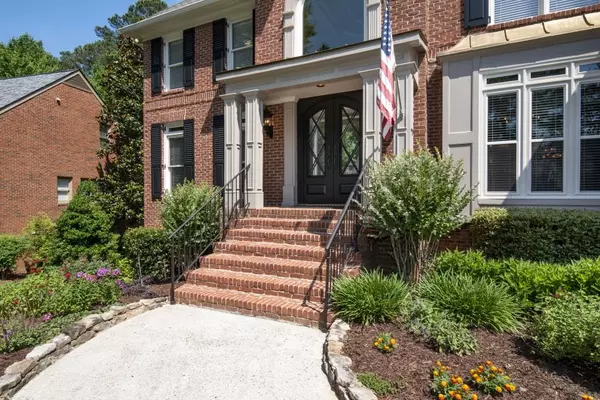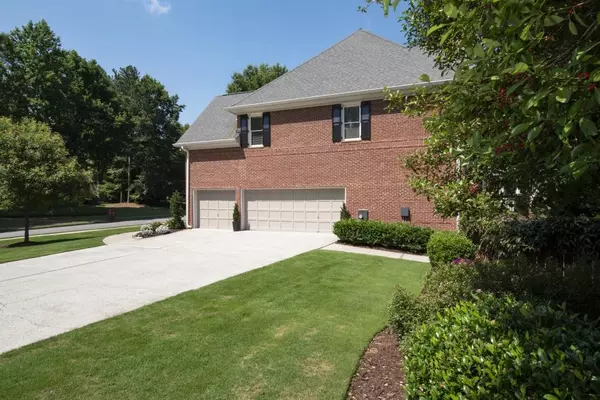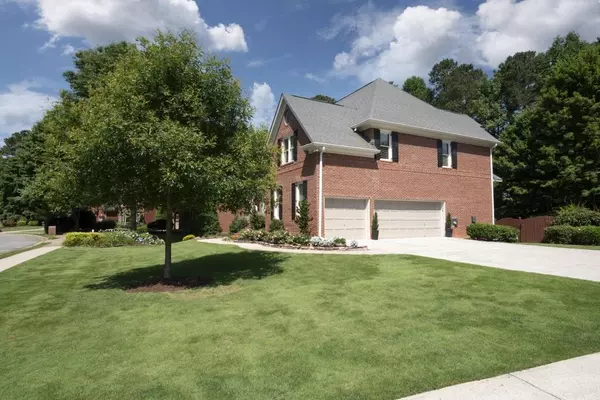$794,750
$750,000
6.0%For more information regarding the value of a property, please contact us for a free consultation.
6 Beds
5 Baths
4,363 SqFt
SOLD DATE : 07/16/2021
Key Details
Sold Price $794,750
Property Type Single Family Home
Sub Type Single Family Residence
Listing Status Sold
Purchase Type For Sale
Square Footage 4,363 sqft
Price per Sqft $182
Subdivision Amberfield
MLS Listing ID 6900336
Sold Date 07/16/21
Style Traditional
Bedrooms 6
Full Baths 5
Construction Status Resale
HOA Fees $774
HOA Y/N No
Originating Board FMLS API
Year Built 1995
Annual Tax Amount $7,617
Tax Year 2020
Lot Size 0.420 Acres
Acres 0.42
Property Description
Minutes from world class dining, shopping and entertainment. This one owner home sits on a beautiful level corner lot. Impeccably maintained inside and out this home has an open floor plan with an enclosed sunroom for year around use. Lots of natural light throughout provides a bright and sunny feel. The oversized master suite has a separate sitting area for quite reading or watching your favorite movie, separate Jacuzzi tub and shower with his and hers vanities plus a large walk-in closet. This property is landscaped to perfection with Zoysia turf, flagstone patio, stacked stone edging, a garden and a private fenced backyard with plenty of room to play. You have a gourmet kitchen with double ovens, gas cooktop, warming drawer, and a large granite island that is perfect for entertaining. The kitchen has an open view to the family room with a wonderful fireplace which then leads to the year around sunroom. An oversized 3 car side entry garage offers plenty of room for additional storage. The terrace level features a gym, sauna, bar, full bath, workshop, and media viewing area and pool room. The gym can easily be converted to a bedroom if you prefer. This home even has its own whole house water purification system and is move in condition. You will not be disappointed.
Location
State GA
County Gwinnett
Area 61 - Gwinnett County
Lake Name None
Rooms
Bedroom Description Other
Other Rooms None
Basement Daylight, Exterior Entry, Finished, Finished Bath, Full, Interior Entry
Main Level Bedrooms 1
Dining Room Separate Dining Room
Interior
Interior Features Entrance Foyer, High Ceilings 10 ft Main, High Speed Internet, Sauna, Tray Ceiling(s), Walk-In Closet(s), Wet Bar, Other
Heating Forced Air, Natural Gas, Zoned
Cooling Ceiling Fan(s), Central Air, Zoned
Flooring Carpet, Hardwood
Fireplaces Number 1
Fireplaces Type Factory Built, Family Room, Gas Log, Gas Starter
Window Features Insulated Windows
Appliance Double Oven, Gas Cooktop, Microwave, Self Cleaning Oven, Other
Laundry Laundry Room, Upper Level
Exterior
Exterior Feature Private Front Entry, Private Rear Entry, Private Yard
Parking Features Garage, Garage Faces Side, Kitchen Level, Level Driveway
Garage Spaces 3.0
Fence Back Yard
Pool None
Community Features Homeowners Assoc, Near Schools, Near Shopping, Near Trails/Greenway, Pool, Sidewalks, Street Lights, Swim Team, Tennis Court(s), Other
Utilities Available Cable Available, Electricity Available, Natural Gas Available, Phone Available, Sewer Available, Underground Utilities, Water Available
Waterfront Description None
View Other
Roof Type Composition
Street Surface Asphalt
Accessibility None
Handicap Access None
Porch Covered, Enclosed, Front Porch, Rear Porch
Total Parking Spaces 3
Building
Lot Description Corner Lot, Front Yard, Landscaped, Level, Private
Story Three Or More
Sewer Public Sewer
Water Public
Architectural Style Traditional
Level or Stories Three Or More
Structure Type Brick 3 Sides
New Construction No
Construction Status Resale
Schools
Elementary Schools Simpson
Middle Schools Pinckneyville
High Schools Norcross
Others
HOA Fee Include Reserve Fund
Senior Community no
Restrictions false
Tax ID R6317 313
Ownership Fee Simple
Financing no
Special Listing Condition None
Read Less Info
Want to know what your home might be worth? Contact us for a FREE valuation!

Our team is ready to help you sell your home for the highest possible price ASAP

Bought with Avenue Realty, Inc.
Making real estate simple, fun and stress-free!






