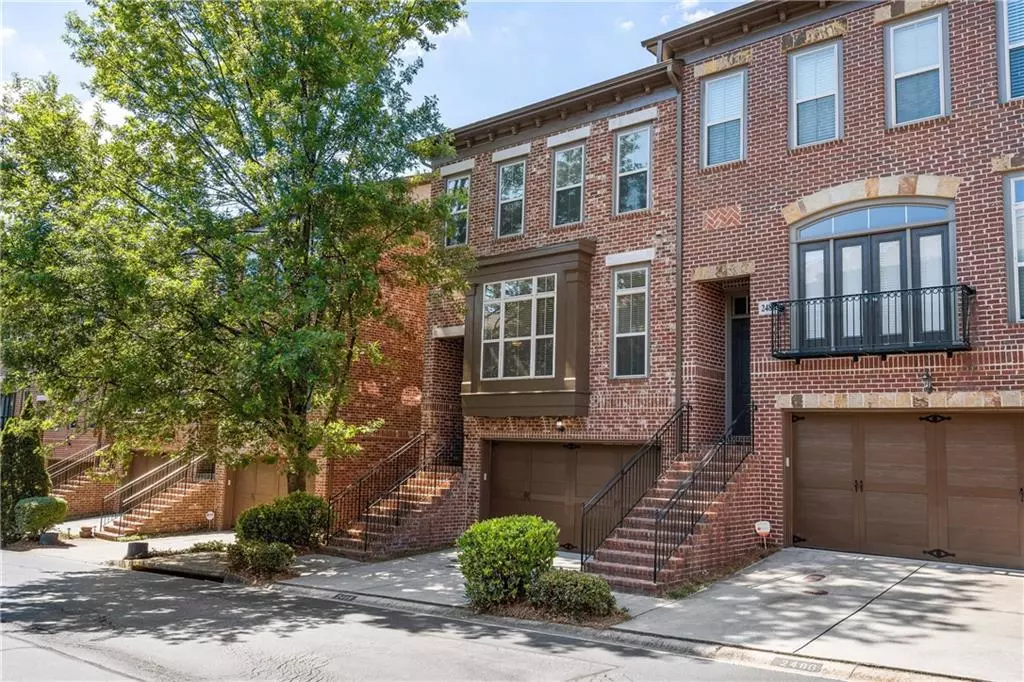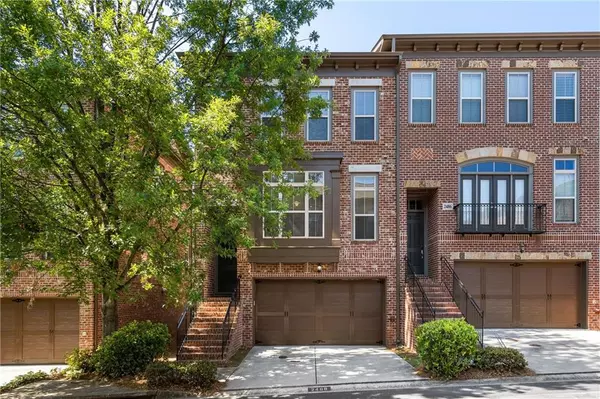$490,000
$479,900
2.1%For more information regarding the value of a property, please contact us for a free consultation.
4 Beds
3.5 Baths
2,351 SqFt
SOLD DATE : 07/16/2021
Key Details
Sold Price $490,000
Property Type Townhouse
Sub Type Townhouse
Listing Status Sold
Purchase Type For Sale
Square Footage 2,351 sqft
Price per Sqft $208
Subdivision Towns Of Crescent Park
MLS Listing ID 6901267
Sold Date 07/16/21
Style Townhouse, Traditional, Other
Bedrooms 4
Full Baths 3
Half Baths 1
Construction Status Resale
HOA Fees $280
HOA Y/N Yes
Originating Board FMLS API
Year Built 2007
Annual Tax Amount $5,001
Tax Year 2020
Lot Size 1,306 Sqft
Acres 0.03
Property Description
Beautiful Brownstone nestled in a pristine, gated community steps to the Battery! A complete package filled with natural light, this rare 4-bedroom end unit features soaring ceilings, gleaming hardwood floors & an open concept offering flawless flow & functionality perfect for everyday living & entertaining. Gourmet kitchen equipped with granite counters, stainless appliances & oversized island overlooking a spacious fireside family room! Enjoy a private back patio ideal for morning coffee, evening cocktails or grilling while listening to the Braves game! Large primary bedroom with trey ceilings accompanied by en-suite with double vanity, garden tub, separate shower & walk-in closet with custom shelving. Downstairs bedroom also functions perfectly as flex space (gym/Peloton room, home office, media room or play area). Community amenities include swimming pool & gated dog park. Walking distance to shopping & dining at the Battery, Truist Park & the Coca-Cola Roxy. Conveniently located to I-75 & I-285, the Cobb Energy Performing Arts Centre, the Cobb Galleria & the Chattahoochee National River Park!
Location
State GA
County Cobb
Area 73 - Cobb-West
Lake Name None
Rooms
Bedroom Description Oversized Master, Split Bedroom Plan, Other
Other Rooms None
Basement Daylight, Driveway Access, Exterior Entry, Finished, Finished Bath, Interior Entry
Dining Room Separate Dining Room, Other
Interior
Interior Features Double Vanity, Entrance Foyer, High Ceilings 9 ft Lower, High Ceilings 10 ft Main, High Ceilings 10 ft Upper, High Speed Internet, Low Flow Plumbing Fixtures, Tray Ceiling(s), Walk-In Closet(s), Other
Heating Forced Air, Natural Gas
Cooling Ceiling Fan(s), Central Air, Electric Air Filter
Flooring Carpet, Hardwood
Fireplaces Number 1
Fireplaces Type Factory Built, Family Room, Glass Doors
Window Features Insulated Windows
Appliance Dishwasher, Disposal, Double Oven, Dryer, Electric Oven, Gas Cooktop, Gas Water Heater, Range Hood, Refrigerator, Self Cleaning Oven, Washer
Laundry In Hall, Upper Level
Exterior
Exterior Feature Private Front Entry, Private Rear Entry, Other
Parking Features Attached, Garage, Garage Door Opener, Level Driveway
Garage Spaces 2.0
Fence Chain Link
Pool None
Community Features Dog Park, Gated, Homeowners Assoc, Near Marta, Near Shopping, Near Trails/Greenway, Park, Pool, Public Transportation, Sidewalks, Street Lights, Other
Utilities Available Cable Available, Natural Gas Available, Underground Utilities, Water Available
View City, Other
Roof Type Shingle
Street Surface Asphalt
Accessibility None
Handicap Access None
Porch Covered, Deck, Patio
Total Parking Spaces 2
Building
Lot Description Cul-De-Sac, Level, Wooded, Other
Story Three Or More
Sewer Public Sewer
Water Public
Architectural Style Townhouse, Traditional, Other
Level or Stories Three Or More
Structure Type Brick Front, Cement Siding
New Construction No
Construction Status Resale
Schools
Elementary Schools Brumby
Middle Schools East Cobb
High Schools Wheeler
Others
Senior Community no
Restrictions true
Tax ID 17087801050
Ownership Fee Simple
Financing no
Special Listing Condition None
Read Less Info
Want to know what your home might be worth? Contact us for a FREE valuation!

Our team is ready to help you sell your home for the highest possible price ASAP

Bought with Homesmart Realty Partners
Making real estate simple, fun and stress-free!






