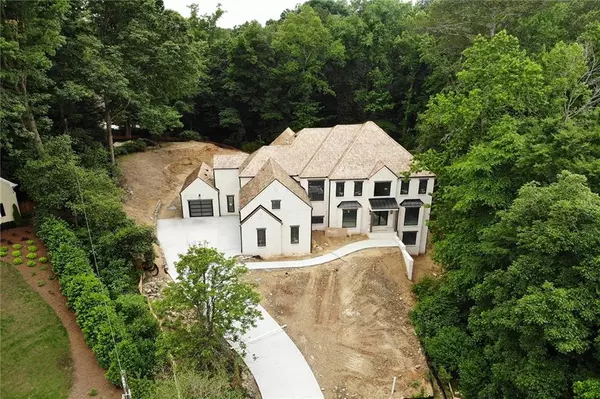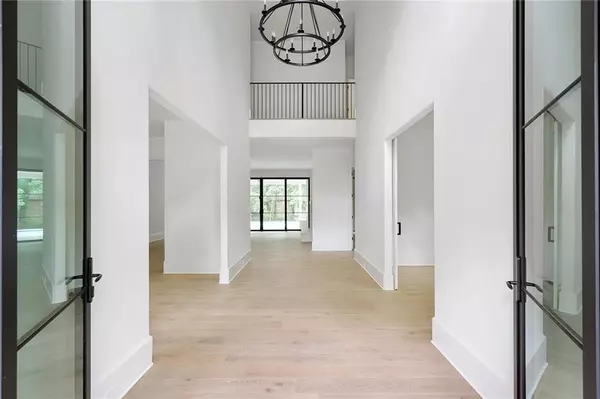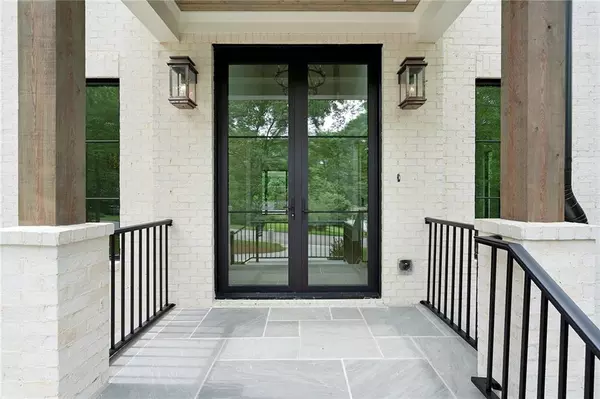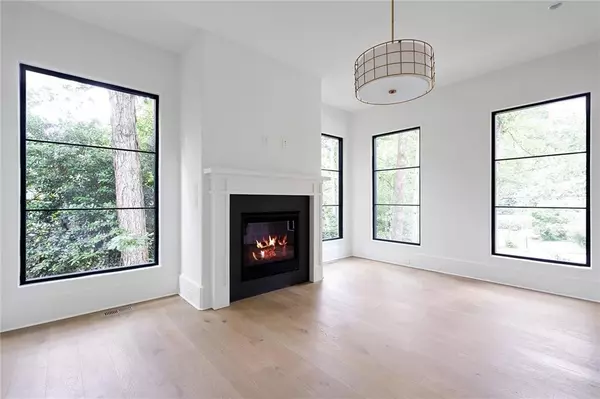$4,300,000
$4,350,000
1.1%For more information regarding the value of a property, please contact us for a free consultation.
6 Beds
7.5 Baths
9,059 SqFt
SOLD DATE : 08/02/2021
Key Details
Sold Price $4,300,000
Property Type Single Family Home
Sub Type Single Family Residence
Listing Status Sold
Purchase Type For Sale
Square Footage 9,059 sqft
Price per Sqft $474
Subdivision Chastain/Mt Paran Area
MLS Listing ID 6856782
Sold Date 08/02/21
Style Contemporary/Modern, Traditional
Bedrooms 6
Full Baths 6
Half Baths 3
Construction Status New Construction
HOA Y/N No
Originating Board FMLS API
Year Built 2021
Tax Year 2019
Lot Size 1.671 Acres
Acres 1.671
Property Description
Your Sanctuary will be ready in July. Get involved now to pick your finishes with the home and pool! Custom metal doors open to highly desirable walk out main level entertaining living lanai w/wood burning fireplace, stone patio & skylights, stone decking overlooking Saltwater heated pool & spa in the private yard. This New Build offers everything the Modern Homebuyer desires. 4 side brick & stone, Cedar Shake roof, commercial-grade casement(no dbl hung)& fixed oversized black metal windows & doors throughout (no painting needed), wrapped drywal edge, wide plank hardwoods throughout, kitchen w/48" Wolf dual fuel gas range, Subzero split freezer and fridge 36" panels, dual dishwashers, beverage cooler, ice maker & micro drawer. Designer lighting, extensive 4" recessed lights, 8ft solid core doors throughout, Dual Marble Master Suites (one on main & one up) w/heated floors, custom Inset wood cabinetry in kitchen and primary baths w/Kohler plumbing fixtures throughout, full finished terrace level w/gym, media room, wet bar, rec room, full ensuite & 1/2 bath. Additional two 1/2 baths on the main level, one for the pool and one for entertaining. Elevator shaft for easy access to all levels. Quiet Culdesac location, level backyard, This home has it all!
Location
State GA
County Fulton
Area 132 - Sandy Springs
Lake Name None
Rooms
Bedroom Description In-Law Floorplan, Master on Main, Oversized Master
Other Rooms None
Basement Daylight, Exterior Entry, Finished, Finished Bath, Full, Interior Entry
Main Level Bedrooms 1
Dining Room Butlers Pantry, Seats 12+
Interior
Interior Features Beamed Ceilings, Double Vanity, Entrance Foyer 2 Story, High Ceilings 10 ft Main, His and Hers Closets, Low Flow Plumbing Fixtures, Walk-In Closet(s), Wet Bar
Heating Natural Gas, Zoned
Cooling Ceiling Fan(s), Central Air, Zoned
Flooring Ceramic Tile, Hardwood
Fireplaces Number 5
Fireplaces Type Gas Starter, Great Room, Keeping Room, Master Bedroom, Other Room, Outside
Window Features Insulated Windows, Skylight(s)
Appliance Dishwasher, Disposal, Double Oven, Gas Range, Microwave, Range Hood, Refrigerator, Tankless Water Heater
Laundry Laundry Room, Main Level, Mud Room, Upper Level
Exterior
Exterior Feature Garden, Private Front Entry, Private Rear Entry, Private Yard
Parking Features Attached, Garage, Garage Door Opener, Kitchen Level
Garage Spaces 4.0
Fence Back Yard
Pool Heated, In Ground
Community Features Near Schools, Near Shopping, Other
Utilities Available Cable Available, Electricity Available, Natural Gas Available, Phone Available, Sewer Available, Underground Utilities, Water Available
Waterfront Description None
View Other
Roof Type Composition, Shingle, Wood
Street Surface Asphalt, Paved
Accessibility Accessible Elevator Installed
Handicap Access Accessible Elevator Installed
Porch Covered, Patio, Rear Porch
Total Parking Spaces 9
Private Pool true
Building
Lot Description Back Yard, Cul-De-Sac, Landscaped, Level, Private
Story Three Or More
Sewer Public Sewer
Water Public
Architectural Style Contemporary/Modern, Traditional
Level or Stories Three Or More
Structure Type Brick 4 Sides
New Construction No
Construction Status New Construction
Schools
Elementary Schools Heards Ferry
Middle Schools Ridgeview Charter
High Schools Riverwood International Charter
Others
Senior Community no
Restrictions false
Tax ID 17 0135 LL0656
Financing no
Special Listing Condition None
Read Less Info
Want to know what your home might be worth? Contact us for a FREE valuation!

Our team is ready to help you sell your home for the highest possible price ASAP

Bought with Coldwell Banker Realty
Making real estate simple, fun and stress-free!






