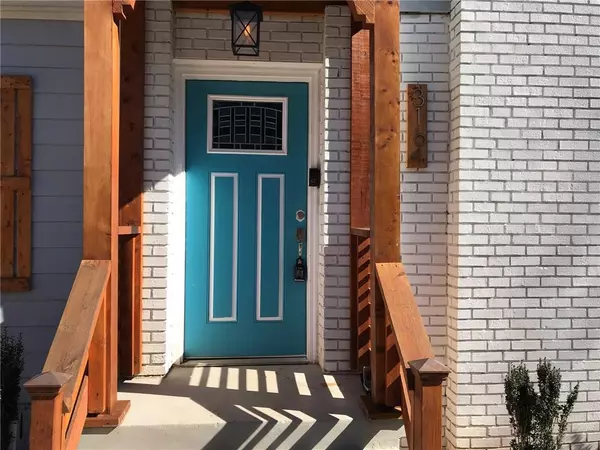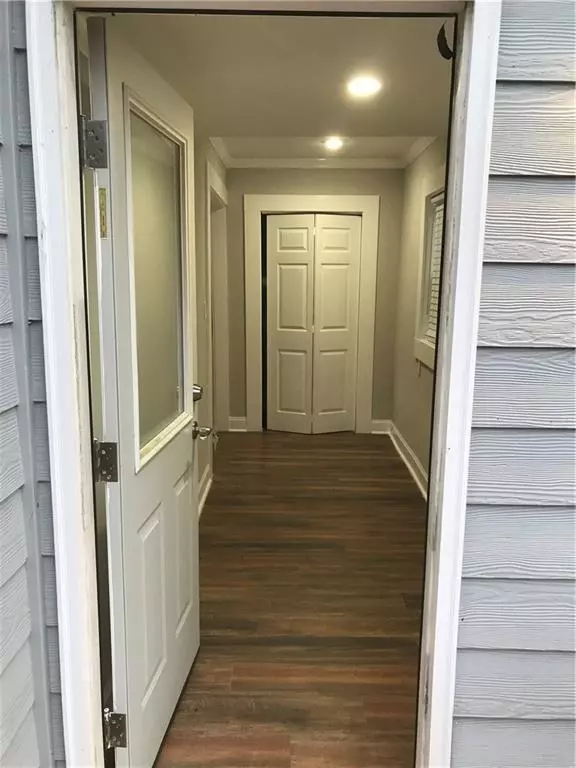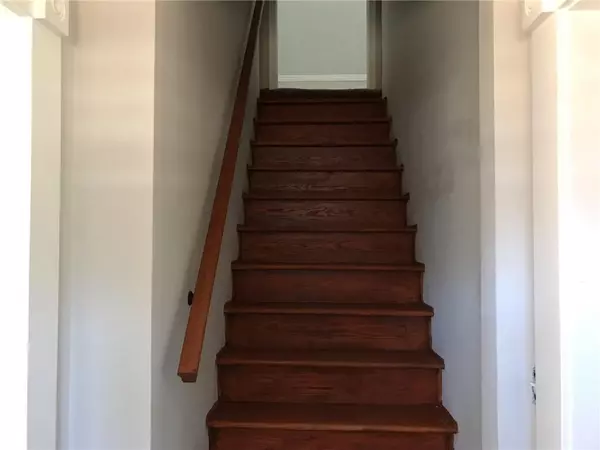$289,000
$288,900
For more information regarding the value of a property, please contact us for a free consultation.
3 Beds
2 Baths
1,779 SqFt
SOLD DATE : 08/25/2021
Key Details
Sold Price $289,000
Property Type Single Family Home
Sub Type Single Family Residence
Listing Status Sold
Purchase Type For Sale
Square Footage 1,779 sqft
Price per Sqft $162
Subdivision Eagan Park
MLS Listing ID 6898949
Sold Date 08/25/21
Style Craftsman
Bedrooms 3
Full Baths 2
Construction Status Resale
HOA Y/N No
Originating Board FMLS API
Year Built 1940
Annual Tax Amount $2,490
Tax Year 2020
Lot Size 0.516 Acres
Acres 0.5165
Property Description
Enjoy this charming, totally renovated Craftsman style home in East Point. Built in 1940, 3 Bedrooms 2 Baths, 1779 Square Feet on 0.52 Acre Lot.
Foyer, Family Room with stone fireplace, crown moulding, hardwood floors, and a private dinning room or family room. Stunning kitchen with granite countertops, double stainless steel sink, electric range, microwave, and stainless steel refrigerator. Laundry on main level in kitchen area. Two bedrooms and one bathroom on main level with bath tub/shower, single sink, tile floor. Master bedroom on second level with carpet. Bathroom with double sink and tile floors. Front of house has cedar fencing, one driveway to right with carport, second driveway to left continues to back yard where a cement pad is ready for a garage. Fenced back yard with private deck. Close to MARTA, shopping, restaurants, golf courese, and parks. Near historic downtown East Point. Minutes to airport, Porche Center, and Tyler Perry Studios.
Location
State GA
County Fulton
Area 31 - Fulton South
Lake Name None
Rooms
Bedroom Description Oversized Master
Other Rooms None
Basement None
Main Level Bedrooms 2
Dining Room Separate Dining Room
Interior
Interior Features High Ceilings 10 ft Main, High Speed Internet
Heating Central, Natural Gas
Cooling Central Air
Flooring Carpet, Ceramic Tile, Hardwood
Fireplaces Number 1
Fireplaces Type Family Room, Gas Starter
Window Features None
Appliance Dishwasher, Disposal, Electric Range, Refrigerator
Laundry In Kitchen, Laundry Room, Main Level
Exterior
Exterior Feature Private Front Entry, Private Rear Entry, Private Yard
Parking Features Driveway, Level Driveway
Fence Back Yard, Front Yard, Wood
Pool None
Community Features None
Utilities Available Cable Available, Electricity Available, Natural Gas Available, Phone Available, Sewer Available, Water Available
View Other
Roof Type Composition
Street Surface Asphalt
Accessibility None
Handicap Access None
Porch Deck
Building
Lot Description Back Yard, Level
Story Two
Sewer Public Sewer
Water Public
Architectural Style Craftsman
Level or Stories Two
New Construction No
Construction Status Resale
Schools
Elementary Schools College Park
Middle Schools Woodland - Fulton
High Schools Banneker
Others
Senior Community no
Restrictions false
Tax ID 14 019000040411
Special Listing Condition None
Read Less Info
Want to know what your home might be worth? Contact us for a FREE valuation!

Our team is ready to help you sell your home for the highest possible price ASAP

Bought with Williams & Co International Realty, LLC
Making real estate simple, fun and stress-free!






