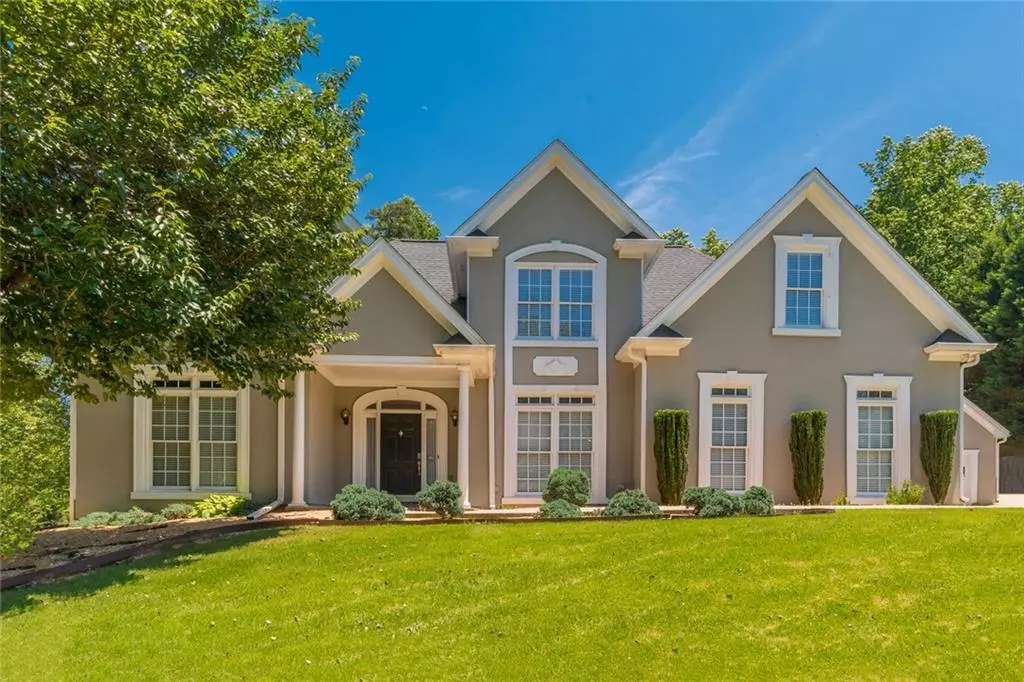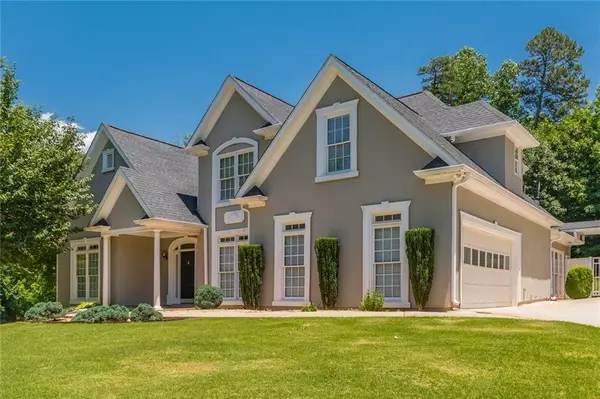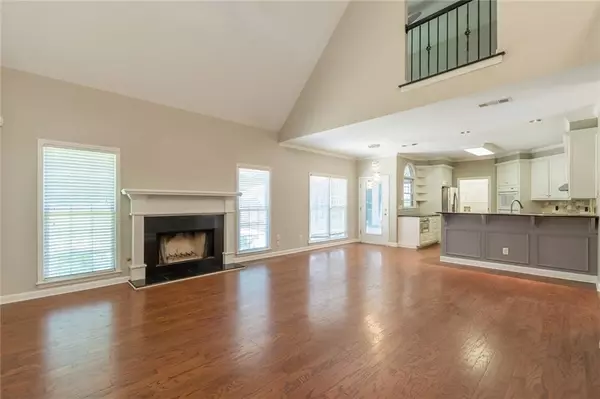$445,000
$449,900
1.1%For more information regarding the value of a property, please contact us for a free consultation.
4 Beds
2.5 Baths
2,556 SqFt
SOLD DATE : 07/30/2021
Key Details
Sold Price $445,000
Property Type Single Family Home
Sub Type Single Family Residence
Listing Status Sold
Purchase Type For Sale
Square Footage 2,556 sqft
Price per Sqft $174
Subdivision Holiday Pines
MLS Listing ID 6900636
Sold Date 07/30/21
Style Traditional
Bedrooms 4
Full Baths 2
Half Baths 1
Construction Status Resale
HOA Fees $130
HOA Y/N Yes
Originating Board FMLS API
Year Built 1996
Annual Tax Amount $3,744
Tax Year 2020
Lot Size 0.770 Acres
Acres 0.77
Property Description
Location Location Location! This beautiful home in the sought after Holiday Pines community rests on a large private corner lot just minutes from Lake Lanier Islands, Holiday Marina, shopping, dining, schools & so much more. You're sure to fall in love the second you walk into the open 2-story foyer overlooking the vaulted family room with wood burning fireplace, elegant formal dining room & hardwood floors throughout main. Gourmet kitchen features white cabinets, granite countertops, travertine backsplash, double ovens, sunny breakfast area, & breakfast bar. Enjoy coffee in the bright sun room overlooking the private fenced backyard with deck. Master suite on main offers a luxurious ensuite with granite countertops, upgraded tile, double vanities & huge shower featuring dual shower heads with 2 benches. Upstairs offers 3 spacious bedrooms, full bath & loft space that could be used as an office, playroom or additional bedroom. Bring your boats & toys for the 2-car side-entry garage & separate 2-car detached garage with lots of storage above ready to be finished to your liking. Bonus community courtesy dock for your personal use included with optional HOA. Look no further!
Location
State GA
County Hall
Area 261 - Hall County
Lake Name Lanier
Rooms
Bedroom Description Master on Main
Other Rooms Garage(s)
Basement None
Main Level Bedrooms 1
Dining Room Seats 12+, Separate Dining Room
Interior
Interior Features Cathedral Ceiling(s), Double Vanity, Entrance Foyer 2 Story, High Ceilings 10 ft Main, High Speed Internet, Tray Ceiling(s), Walk-In Closet(s), Other
Heating Central, Electric
Cooling Ceiling Fan(s), Central Air
Flooring Ceramic Tile, Hardwood
Fireplaces Number 1
Fireplaces Type Living Room
Window Features None
Appliance Dishwasher, Disposal, Double Oven, Electric Cooktop, Microwave, Range Hood, Refrigerator, Washer
Laundry In Kitchen, Laundry Room, Main Level
Exterior
Exterior Feature Private Rear Entry, Private Yard, Storage, Other
Parking Features Attached, Detached, Driveway, Garage, Garage Door Opener, Garage Faces Side, Kitchen Level
Garage Spaces 4.0
Fence Back Yard, Fenced, Wood
Pool None
Community Features Community Dock
Utilities Available Cable Available, Electricity Available, Phone Available
Waterfront Description None
View Other
Roof Type Shingle
Street Surface Paved
Accessibility None
Handicap Access None
Porch Deck, Enclosed, Glass Enclosed, Rear Porch
Total Parking Spaces 4
Building
Lot Description Back Yard, Corner Lot, Front Yard, Landscaped, Private
Story One and One Half
Sewer Septic Tank
Water Public
Architectural Style Traditional
Level or Stories One and One Half
Structure Type Stucco
New Construction No
Construction Status Resale
Schools
Elementary Schools Friendship
Middle Schools C.W. Davis
High Schools Flowery Branch
Others
Senior Community no
Restrictions false
Tax ID 07331 001089
Ownership Fee Simple
Financing no
Special Listing Condition None
Read Less Info
Want to know what your home might be worth? Contact us for a FREE valuation!

Our team is ready to help you sell your home for the highest possible price ASAP

Bought with Virtual Properties Realty.com
Making real estate simple, fun and stress-free!






