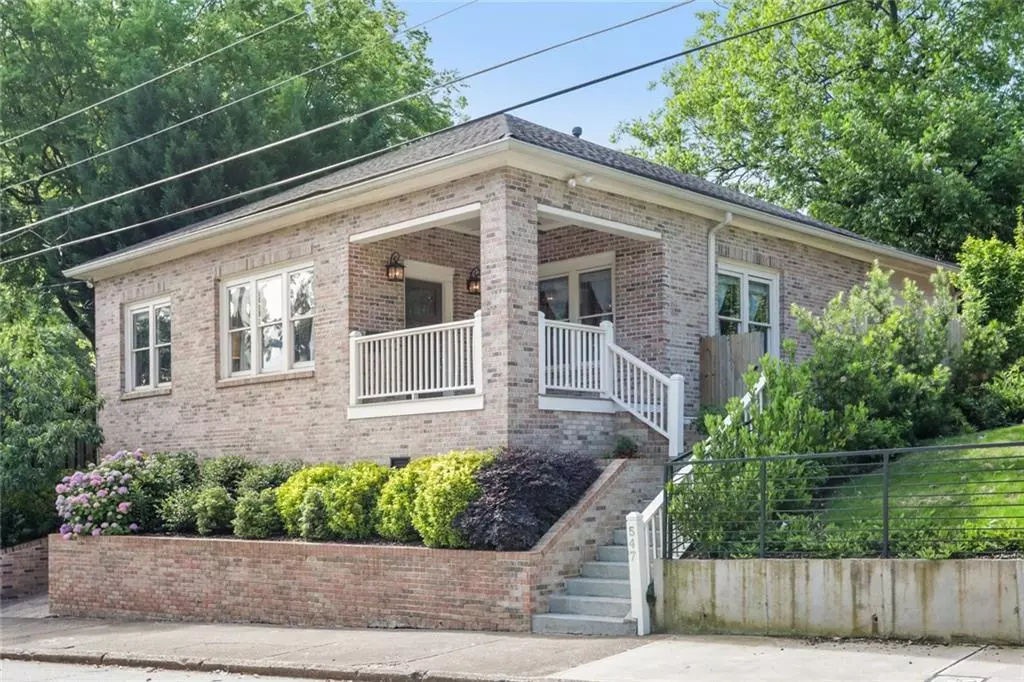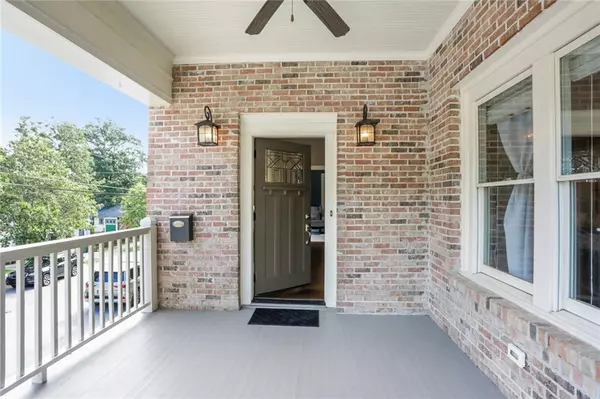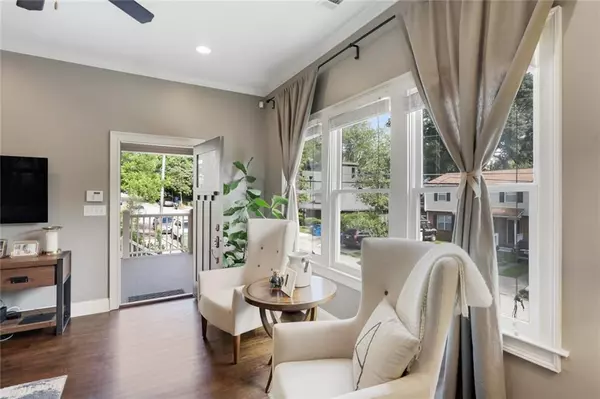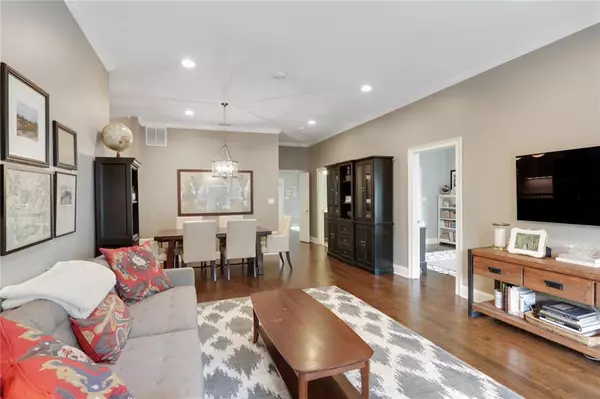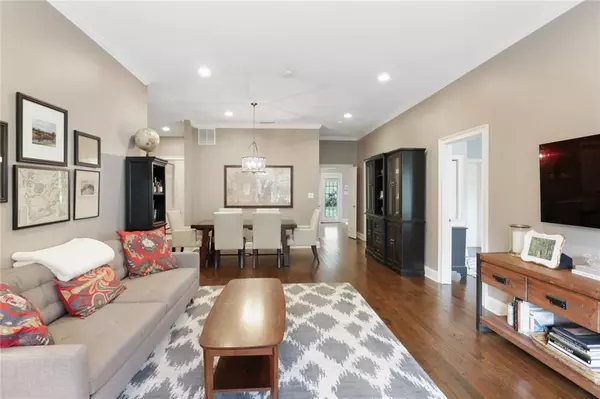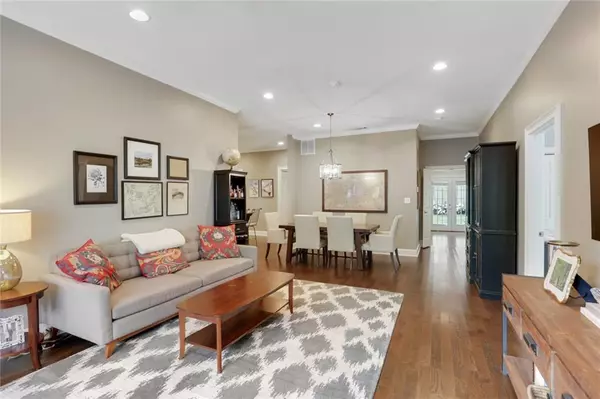$635,000
$635,000
For more information regarding the value of a property, please contact us for a free consultation.
3 Beds
2 Baths
1,650 SqFt
SOLD DATE : 08/10/2021
Key Details
Sold Price $635,000
Property Type Single Family Home
Sub Type Single Family Residence
Listing Status Sold
Purchase Type For Sale
Square Footage 1,650 sqft
Price per Sqft $384
Subdivision Old Fourth Ward
MLS Listing ID 6892326
Sold Date 08/10/21
Style Ranch, Traditional
Bedrooms 3
Full Baths 2
Construction Status Resale
HOA Y/N No
Originating Board FMLS API
Year Built 1920
Annual Tax Amount $2,863
Tax Year 2020
Lot Size 3,950 Sqft
Acres 0.0907
Property Description
Recently renovated throughout, this 1920's traditional, three-sided brick home is a true neighborhood gem in trendy Old Fourth Ward.
This immaculate home includes three spacious bedrooms, two full baths, a large laundry room, an open concept living area, and hardwood floors throughout. The exquisite chef's kitchen is an entertainer's dream with a solid granite island, stainless steel appliances, walk-in pantry, recessed lighting, and under cabinet lighting. Walk out onto your stone patio and newly stained deck that flows seamlessly into your private, fenced backyard oasis featuring lush landscaping, green space, and a raised garden bed. A partially heated and cooled finished basement adds generous storage space. Ponce City Market, the Atlanta Beltline, and the Historic Fourth Ward Park will be at the fingertips of this new homeowner. 547 Morgan Street is a quiet street with Ample street parking! This home is immaculate inside and out making it move-in ready.
Location
State GA
County Fulton
Area 23 - Atlanta North
Lake Name None
Rooms
Bedroom Description Master on Main
Other Rooms None
Basement Exterior Entry, Partial
Main Level Bedrooms 3
Dining Room Great Room, Open Concept
Interior
Interior Features Double Vanity, High Speed Internet, Walk-In Closet(s)
Heating Central, Electric, Natural Gas
Cooling Ceiling Fan(s), Central Air
Flooring Ceramic Tile, Hardwood
Fireplaces Type None
Window Features Insulated Windows
Appliance Dishwasher
Laundry Laundry Room, Main Level
Exterior
Exterior Feature Private Front Entry, Private Yard
Parking Features On Street
Fence Back Yard, Wood
Pool None
Community Features Near Beltline, Near Marta, Near Schools, Near Trails/Greenway, Public Transportation, Sidewalks
Utilities Available Cable Available, Electricity Available, Natural Gas Available, Sewer Available, Water Available
View City
Roof Type Composition
Street Surface Paved
Accessibility None
Handicap Access None
Porch Deck, Front Porch
Building
Lot Description Landscaped, Level
Story One
Sewer Public Sewer
Water Public
Architectural Style Ranch, Traditional
Level or Stories One
Structure Type Brick 3 Sides
New Construction No
Construction Status Resale
Schools
Elementary Schools Hope-Hill
Middle Schools David T Howard
High Schools Midtown
Others
Senior Community no
Restrictions false
Tax ID 14 004700031134
Special Listing Condition None
Read Less Info
Want to know what your home might be worth? Contact us for a FREE valuation!

Our team is ready to help you sell your home for the highest possible price ASAP

Bought with PalmerHouse Properties
Making real estate simple, fun and stress-free!

