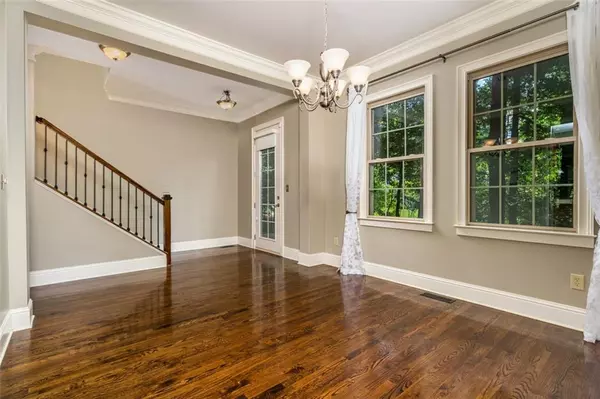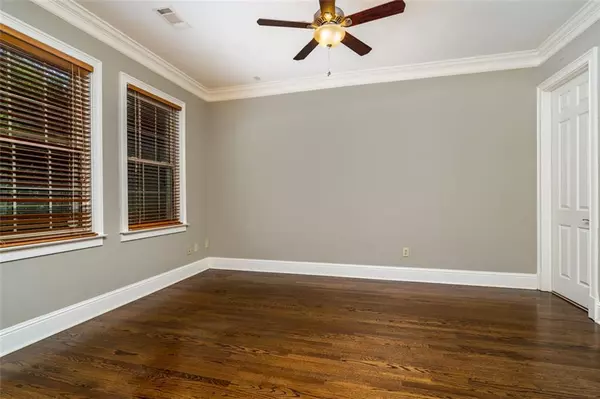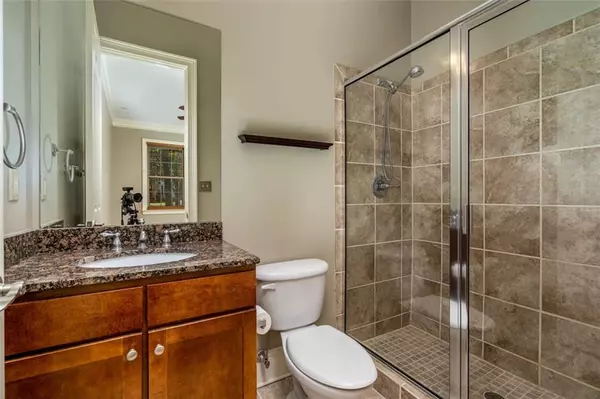$480,000
$480,000
For more information regarding the value of a property, please contact us for a free consultation.
3 Beds
3.5 Baths
2,730 SqFt
SOLD DATE : 07/12/2021
Key Details
Sold Price $480,000
Property Type Townhouse
Sub Type Townhouse
Listing Status Sold
Purchase Type For Sale
Square Footage 2,730 sqft
Price per Sqft $175
Subdivision Preserve At Fischer Mansion
MLS Listing ID 6890519
Sold Date 07/12/21
Style Contemporary/Modern, Traditional, Townhouse
Bedrooms 3
Full Baths 3
Half Baths 1
Construction Status Resale
HOA Fees $4,320
HOA Y/N Yes
Originating Board FMLS API
Year Built 2008
Annual Tax Amount $5,127
Tax Year 2020
Lot Size 2,178 Sqft
Acres 0.05
Property Description
Move in ready Brookhaven Townhome in sought after "Preserve at Fischer Mansion". Offering the largest floor plan in the community with builder upgraded trim package. Features include beautiful oak hardwood floors on all 3 levels, oak staircases with iron spindles, crown molding throughout, custom built plantation shutters, designer paint, all bathrooms offer granite and custom cabinetry, upgraded fixtures and lighting, stainless steel kitchen with double ovens, built-in microwave, large undermount sink, custom maple cabinet with undermount lighting, subway tile backsplash and large granite breakfast bar, light filled separate dining room that can accommodate as many guests as you want, oversized living room with ornate gas start fire place, large wood deck offers gas line for your grill, additional balcony porch, 10ft ceilings and 8ft doors on main and upper levels, large secondary bedrooms, Kingsize Master bedroom and en-suite offering large custom walk-in, Elfa closet system, separate shower and garden tub, double granite vanity and commode room. Newer Trane dual HVAC's, oversized 2 car garage, private pool and 2 story clubhouse included with low HOA's, bike or walk to Murphy Candler Park, minutes from Perimeter Center area, easy access to I285, GA 400 and I85. Close to shopping, trendy dining, Hospitals and Marta Station.
Location
State GA
County Dekalb
Area 51 - Dekalb-West
Lake Name None
Rooms
Bedroom Description Oversized Master
Other Rooms None
Basement Finished Bath
Dining Room Seats 12+, Separate Dining Room
Interior
Interior Features High Ceilings 10 ft Main, High Ceilings 10 ft Upper, Entrance Foyer 2 Story, Bookcases, Double Vanity, High Speed Internet, Entrance Foyer, Low Flow Plumbing Fixtures, Tray Ceiling(s), Walk-In Closet(s)
Heating Central, Forced Air, Natural Gas, Zoned
Cooling Ceiling Fan(s), Zoned
Flooring Hardwood
Fireplaces Number 1
Fireplaces Type Factory Built, Gas Log, Gas Starter, Living Room, Glass Doors
Window Features Plantation Shutters, Insulated Windows
Appliance Double Oven, Dishwasher, Dryer, Disposal, Refrigerator, Gas Water Heater, Gas Oven, Microwave, Range Hood, Washer, Gas Cooktop
Laundry Laundry Room, Upper Level
Exterior
Exterior Feature Private Front Entry, Balcony, Rear Stairs
Parking Features Attached, Garage Door Opener, Garage, Garage Faces Rear, Level Driveway, Driveway
Garage Spaces 2.0
Fence None
Pool None
Community Features Clubhouse, Pool, Sidewalks, Near Marta, Near Shopping, Public Transportation
Utilities Available Cable Available, Electricity Available, Phone Available, Sewer Available, Water Available, Underground Utilities
View Other
Roof Type Composition, Shingle
Street Surface Paved
Accessibility None
Handicap Access None
Porch Deck, Front Porch
Total Parking Spaces 4
Building
Lot Description Level, Private, Front Yard, Landscaped
Story Three Or More
Sewer Public Sewer
Water Public
Architectural Style Contemporary/Modern, Traditional, Townhouse
Level or Stories Three Or More
Structure Type Brick 4 Sides
New Construction No
Construction Status Resale
Schools
Elementary Schools Montgomery
Middle Schools Chamblee
High Schools Chamblee Charter
Others
HOA Fee Include Insurance, Maintenance Structure, Trash, Maintenance Grounds, Reserve Fund, Termite, Swim/Tennis
Senior Community no
Restrictions true
Tax ID 18 332 08 052
Ownership Fee Simple
Financing yes
Special Listing Condition None
Read Less Info
Want to know what your home might be worth? Contact us for a FREE valuation!

Our team is ready to help you sell your home for the highest possible price ASAP

Bought with Compass
Making real estate simple, fun and stress-free!






