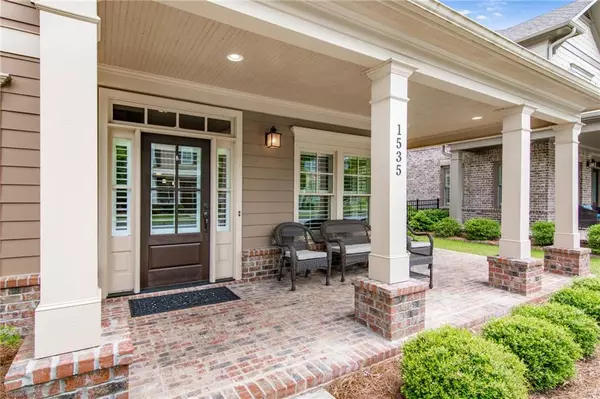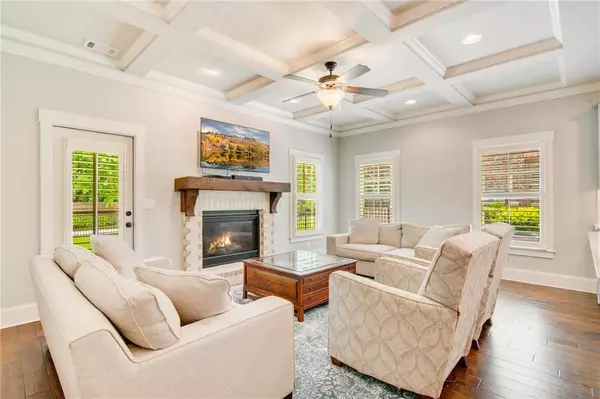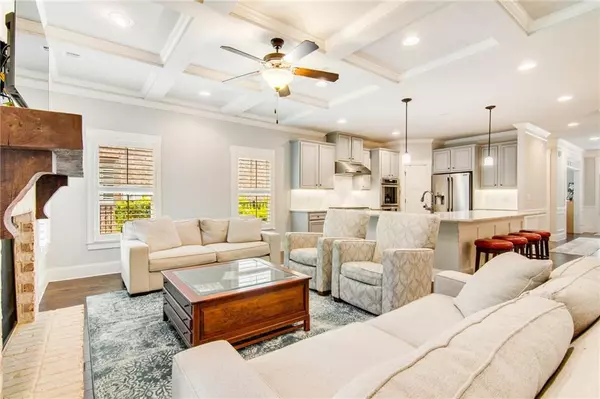$625,000
$599,000
4.3%For more information regarding the value of a property, please contact us for a free consultation.
5 Beds
4.5 Baths
3,986 SqFt
SOLD DATE : 07/12/2021
Key Details
Sold Price $625,000
Property Type Townhouse
Sub Type Townhouse
Listing Status Sold
Purchase Type For Sale
Square Footage 3,986 sqft
Price per Sqft $156
Subdivision Parkside At Silos
MLS Listing ID 6881042
Sold Date 07/12/21
Style Craftsman, Townhouse
Bedrooms 5
Full Baths 4
Half Baths 1
Construction Status Resale
HOA Fees $215
HOA Y/N Yes
Year Built 2016
Annual Tax Amount $4,590
Tax Year 2020
Lot Size 7,405 Sqft
Acres 0.17
Property Description
Gorgeous end unit townhouse in sought-after Milton/Crabapple area in Parkside at Silos! 1 mile from Milton Green, short drive to Main Street Alpharetta. Excellent School District. A welcoming covered brick paver wrap-around porch. Enter into the foyer and you will see its gracious appointments. Open floor plan w/chef's kitchen with custom tile backsplash and under counter lighting. Thermador SS appliances, oversized center island for eat-in kitchen. Kitchen overlooks great room w/brick gas fireplace. Easy access to covered rear patio & fenced in green space yard larger than most units. Enjoy morning coffee or evening dinner. Great space for entertaining. Adjoining the kitchen is a separate dining area. Main level Study/Office and Master Bedroom Suite. Master bath features freestanding tub, separate his and her vanities, large walk-in shower with dual shower heads. Convenient Laundry room off Master Bath. Additional Laundry Room on Upper level for the other 4 bedrooms. Additional living space on upper level. Positioning of upper level bedrooms provide privacy. 2 of the upper Bedrooms have their own bathrooms and 2 of them share a spacious Jack-n-Jill bathroom with dual separate vanities. There is also additional storage room upstairs.
Location
State GA
County Fulton
Area 13 - Fulton North
Lake Name None
Rooms
Bedroom Description Master on Main, Oversized Master
Other Rooms None
Basement None
Main Level Bedrooms 1
Dining Room Open Concept, Separate Dining Room
Interior
Interior Features Coffered Ceiling(s), Double Vanity, Entrance Foyer, High Ceilings 9 ft Main, High Ceilings 9 ft Upper, Low Flow Plumbing Fixtures, Walk-In Closet(s)
Heating Forced Air, Natural Gas
Cooling Ceiling Fan(s), Central Air
Flooring Carpet, Ceramic Tile, Hardwood
Fireplaces Number 1
Fireplaces Type Gas Log, Gas Starter, Great Room
Window Features Insulated Windows, Plantation Shutters
Appliance Dishwasher, Disposal, Double Oven, Dryer, Gas Cooktop, Gas Water Heater, Microwave, Refrigerator, Self Cleaning Oven, Washer
Laundry Main Level, Upper Level
Exterior
Exterior Feature Private Front Entry, Private Rear Entry, Private Yard
Parking Features Garage, Garage Door Opener, Garage Faces Rear, Kitchen Level, Level Driveway
Garage Spaces 2.0
Fence Back Yard, Wrought Iron
Pool None
Community Features Homeowners Assoc, Near Schools, Near Shopping, Sidewalks, Street Lights
Utilities Available Cable Available, Electricity Available, Natural Gas Available, Sewer Available, Underground Utilities, Water Available, Other
Waterfront Description None
View Other
Roof Type Composition
Street Surface Asphalt, Concrete
Accessibility None
Handicap Access None
Porch Covered, Front Porch, Rear Porch, Wrap Around
Total Parking Spaces 2
Building
Lot Description Back Yard, Corner Lot, Front Yard, Landscaped, Level
Story Two
Foundation None
Sewer Public Sewer
Water Public
Architectural Style Craftsman, Townhouse
Level or Stories Two
Structure Type Brick Front, Cement Siding, Frame
New Construction No
Construction Status Resale
Schools
Elementary Schools Summit Hill
Middle Schools Northwestern
High Schools Milton
Others
HOA Fee Include Maintenance Grounds, Termite, Trash
Senior Community no
Restrictions true
Tax ID 22 372011662910
Ownership Fee Simple
Financing no
Special Listing Condition None
Read Less Info
Want to know what your home might be worth? Contact us for a FREE valuation!

Our team is ready to help you sell your home for the highest possible price ASAP

Bought with Keller Williams North Atlanta
Making real estate simple, fun and stress-free!






