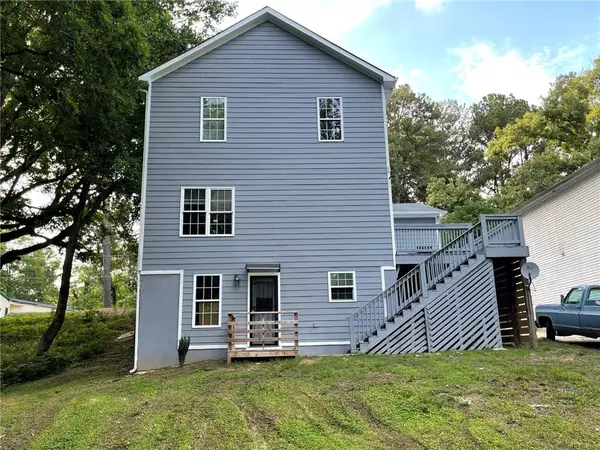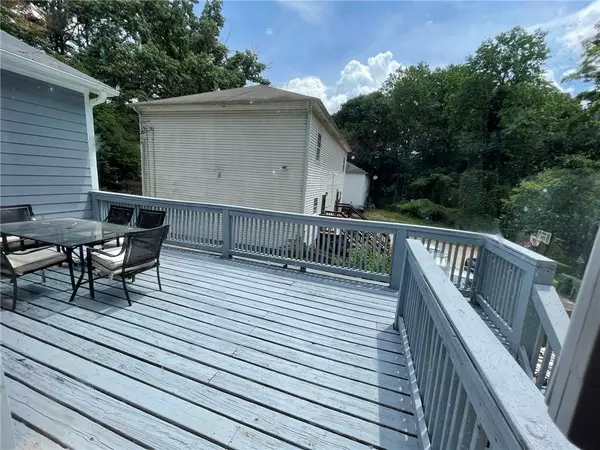$350,000
$359,000
2.5%For more information regarding the value of a property, please contact us for a free consultation.
4 Beds
3.5 Baths
2,524 SqFt
SOLD DATE : 07/13/2021
Key Details
Sold Price $350,000
Property Type Single Family Home
Sub Type Single Family Residence
Listing Status Sold
Purchase Type For Sale
Square Footage 2,524 sqft
Price per Sqft $138
Subdivision Dixie Hills
MLS Listing ID 6893431
Sold Date 07/13/21
Style Traditional
Bedrooms 4
Full Baths 3
Half Baths 1
Construction Status Resale
HOA Y/N No
Originating Board FMLS API
Year Built 2006
Annual Tax Amount $4,634
Tax Year 2020
Lot Size 8,851 Sqft
Acres 0.2032
Property Description
Street Appeal- Super Cute – Level Driveway – and Full Suite on Terrace Level! Come on in! Separate living and dining rooms separated by columns – Electric fireplace – Bonus Family Room and eating area off the kitchen. Pretty cool kitchen with tons of cabinetry and unique storage compartments – All kitchen appliances remain – Powder Room on main level and great closets throughout – Kitchen leads to gracious deck overlooking your private backyard – Single Garage. Upstairs features your primary bedroom, excellent sized walk in closet, another electric fireplace and oh my … check out this tiled bath!Separate soaking tub with jets and tiled shower and very user-friendly vanity. The two additional bedrooms also have walk-in closets and a second bath of as plush as the other baths in the home. Bonus terrace level with its own private entrance consists of more storage, separate living room, kitchen, bedroom and another magnificent bath. You would never know how much this home has to offer until you tour inside! This home is not too far from the Beltline, Downtown and Georgia Aquarium and to so many restaurants and shops that Atlanta has to offer!
Location
State GA
County Fulton
Area 31 - Fulton South
Lake Name None
Rooms
Bedroom Description In-Law Floorplan
Other Rooms None
Basement Daylight, Exterior Entry, Finished, Finished Bath, Full, Interior Entry
Dining Room Separate Dining Room
Interior
Interior Features High Ceilings 9 ft Main, High Speed Internet, Low Flow Plumbing Fixtures, Walk-In Closet(s)
Heating Central, Electric
Cooling Ceiling Fan(s), Central Air
Flooring Carpet, Ceramic Tile, Hardwood
Fireplaces Number 3
Fireplaces Type Decorative, Living Room
Window Features Insulated Windows
Appliance Dishwasher, Electric Range, Electric Water Heater, Microwave, Refrigerator, Self Cleaning Oven
Laundry Laundry Room, Upper Level
Exterior
Exterior Feature Private Front Entry, Private Rear Entry
Parking Features Garage, Garage Faces Front, Kitchen Level, Level Driveway
Garage Spaces 1.0
Fence None
Pool None
Community Features None
Utilities Available Cable Available, Electricity Available, Phone Available, Sewer Available, Water Available
View Other
Roof Type Composition, Shingle
Street Surface Asphalt
Accessibility None
Handicap Access None
Porch Deck
Total Parking Spaces 1
Building
Lot Description Back Yard, Front Yard, Level, Sloped
Story Two
Sewer Public Sewer
Water Public
Architectural Style Traditional
Level or Stories Two
Structure Type Brick Front, Cement Siding
New Construction No
Construction Status Resale
Schools
Elementary Schools Woodson Park Academy
Middle Schools John Lewis Invictus Academy/Harper-Archer
High Schools Douglass
Others
Senior Community no
Restrictions false
Tax ID 14 017400100132
Special Listing Condition None
Read Less Info
Want to know what your home might be worth? Contact us for a FREE valuation!

Our team is ready to help you sell your home for the highest possible price ASAP

Bought with Coldwell Banker Realty
Making real estate simple, fun and stress-free!






