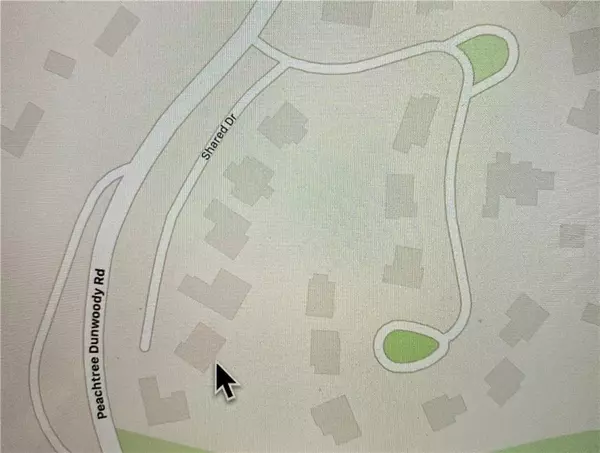$1,140,000
$1,195,000
4.6%For more information regarding the value of a property, please contact us for a free consultation.
4 Beds
5 Baths
5,828 SqFt
SOLD DATE : 07/08/2021
Key Details
Sold Price $1,140,000
Property Type Single Family Home
Sub Type Single Family Residence
Listing Status Sold
Purchase Type For Sale
Square Footage 5,828 sqft
Price per Sqft $195
Subdivision Brookhaven Registry
MLS Listing ID 6860913
Sold Date 07/08/21
Style Traditional
Bedrooms 4
Full Baths 4
Half Baths 2
Construction Status Resale
HOA Fees $750
HOA Y/N Yes
Year Built 1997
Annual Tax Amount $14,020
Tax Year 2020
Lot Size 0.526 Acres
Acres 0.5256
Property Description
House is NOT on Peachtree Dunwoody Rd, but on a shared drive directly off Registry Lane in the lovely Brookhaven Registry neighborhood.
Beautifully maintained traditional all Brick Home on private cul-de-sac. The main floor has wonderful living and entertaining space with spacious Dining Room and separate Den and Living Rooms with fireplaces opening to huge Screened Porch. Bright Kitchen with large island, walk-in pantry and Butler's pantry opens to vaulted Family/Keeping Room with fireplace and Breakfast Room. Owner's Suite with sitting area and 4th fireplace with gas logs, spacious bath and walk-in closets. Three additional oversized Guest Suites on second floor. Full basement finished with huge Rec Room, Game Room, Exercise Area and wine closet plus very generous storage spaces and potential 5th bedroom. Wonderful cul-se-sac lot with peaceful private rear yard.
Fabulous Brookhaven location close to Northside Hospital, several nearby parks and Chastain Park. Just outside the City of Atlanta in Sandy Springs.
Great schools include Riverwood International Charter School.
Location
State GA
County Fulton
Area 21 - Atlanta North
Lake Name None
Rooms
Bedroom Description Oversized Master
Other Rooms None
Basement Daylight, Exterior Entry, Finished, Finished Bath, Full, Interior Entry
Dining Room Open Concept, Separate Dining Room
Interior
Interior Features Beamed Ceilings, Bookcases, Cathedral Ceiling(s), Central Vacuum, Coffered Ceiling(s), Double Vanity, Entrance Foyer, High Ceilings 9 ft Upper, High Ceilings 10 ft Lower, His and Hers Closets
Heating Central, Forced Air, Zoned
Cooling Ceiling Fan(s), Central Air, Zoned
Flooring Carpet, Ceramic Tile, Hardwood
Fireplaces Number 4
Fireplaces Type Family Room, Gas Log, Gas Starter, Keeping Room, Living Room, Master Bedroom
Window Features Plantation Shutters
Appliance Dishwasher, Disposal, Electric Water Heater, Gas Cooktop, Microwave, Range Hood, Refrigerator
Laundry Laundry Room, Main Level
Exterior
Exterior Feature Private Front Entry, Private Rear Entry, Private Yard, Storage
Parking Features Attached, Driveway, Garage, Garage Faces Side, Kitchen Level, Level Driveway
Garage Spaces 3.0
Fence None
Pool None
Community Features Near Shopping, Near Trails/Greenway, Park, Playground, Restaurant, Sidewalks, Street Lights
Utilities Available Cable Available, Underground Utilities
Waterfront Description Creek
View Other
Roof Type Shingle, Wood
Street Surface Asphalt
Accessibility Accessible Entrance
Handicap Access Accessible Entrance
Porch Covered, Enclosed, Rear Porch, Screened
Total Parking Spaces 3
Building
Lot Description Creek On Lot, Cul-De-Sac, Front Yard, Landscaped, Private, Wooded
Story Three Or More
Foundation Concrete Perimeter
Sewer Public Sewer
Water Public
Architectural Style Traditional
Level or Stories Three Or More
Structure Type Brick 4 Sides
New Construction No
Construction Status Resale
Schools
Elementary Schools High Point
Middle Schools Ridgeview Charter
High Schools Riverwood International Charter
Others
HOA Fee Include Maintenance Grounds, Reserve Fund
Senior Community no
Restrictions false
Tax ID 17 0013 LL0943
Special Listing Condition None
Read Less Info
Want to know what your home might be worth? Contact us for a FREE valuation!

Our team is ready to help you sell your home for the highest possible price ASAP

Bought with Harry Norman Realtors
Making real estate simple, fun and stress-free!






