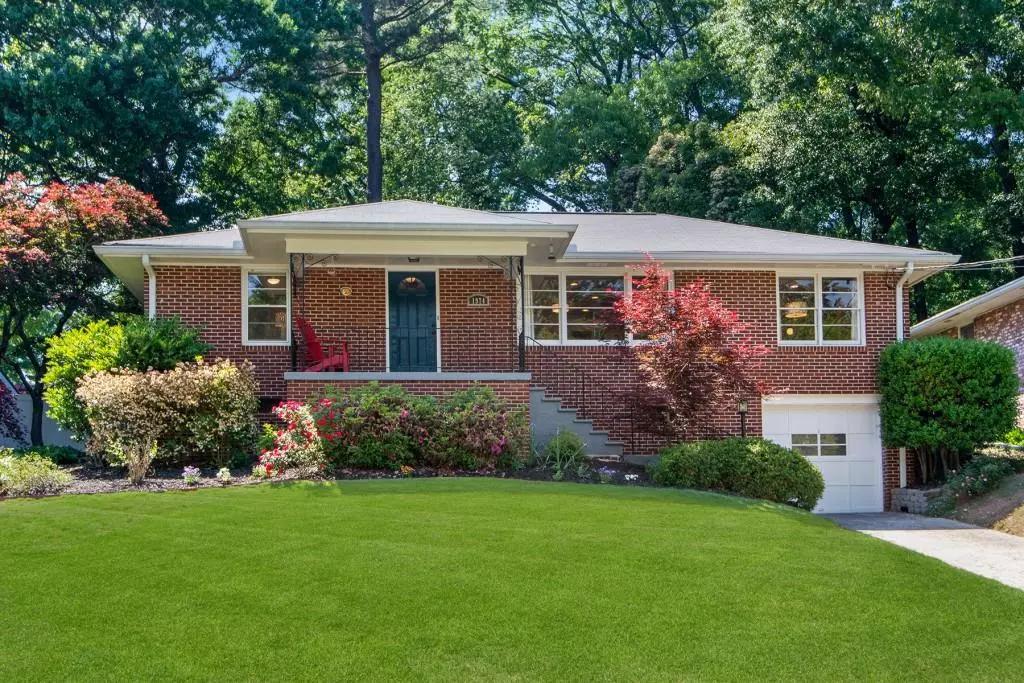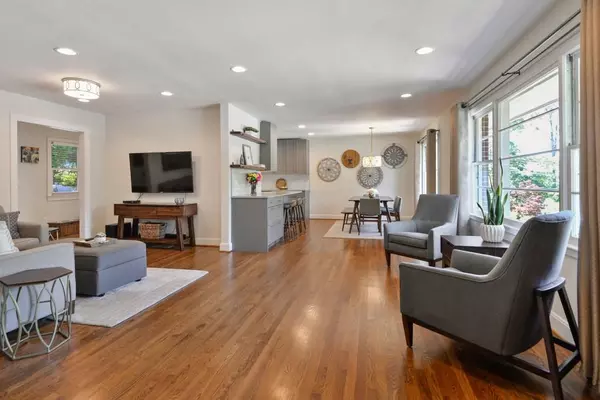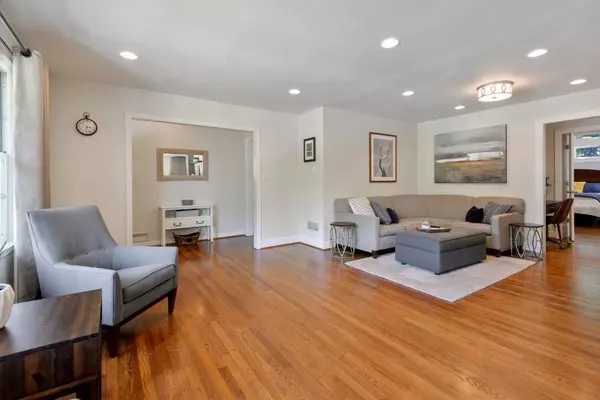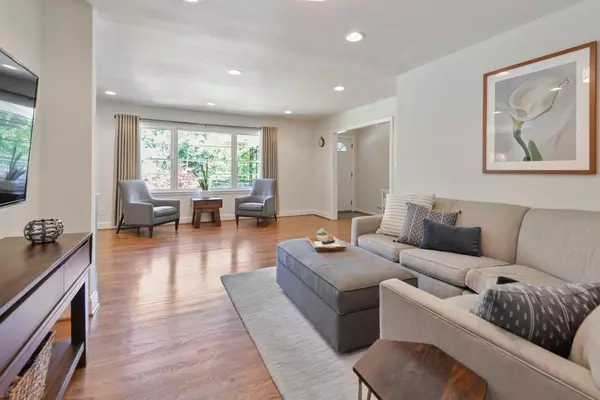$680,000
$659,000
3.2%For more information regarding the value of a property, please contact us for a free consultation.
3 Beds
3 Baths
1,776 SqFt
SOLD DATE : 07/02/2021
Key Details
Sold Price $680,000
Property Type Single Family Home
Sub Type Single Family Residence
Listing Status Sold
Purchase Type For Sale
Square Footage 1,776 sqft
Price per Sqft $382
Subdivision Piedmont Heights
MLS Listing ID 6883122
Sold Date 07/02/21
Style Ranch
Bedrooms 3
Full Baths 3
Construction Status Updated/Remodeled
HOA Y/N No
Originating Board FMLS API
Year Built 1954
Annual Tax Amount $4,555
Tax Year 2020
Lot Size 8,929 Sqft
Acres 0.205
Property Description
Discover this truly special four-sides brick home with so much style and charm in the Morningside Elementary School district. Beautifully designed, this expanded floor plan home boasts a new kitchen featuring quartz countertops, a gas range and spacious, sun-lit seating. The recently added owner's suite features vaulted ceilings and a luxurious spa like bathroom addition including a soaking tub, oversized shower, dual vanities and a custom-designed walk-in closet. Other great features include gorgeous hardwood floors throughout, a one-car garage, spacious guest suites with two additional bathrooms . This home has a natural flow for entertaining with French doors that opens from the kitchen to the large grilling deck with a cozy outdoor dining space among the professionally designed and landscaped private backyard. Enjoy quick Atlanta BeltLine access with a location less than a mile away, as well as easy access to the neighborhood park with a playground and picnic area. Walking distance to some of the city's most popular restaurants, groceries and coffee shops. Quietly tucked away on one of the best cul-de-sac streets in Piedmont Heights, never feel far from major interstates and all Atlanta has to offer.
Location
State GA
County Fulton
Area 23 - Atlanta North
Lake Name None
Rooms
Bedroom Description Master on Main
Other Rooms None
Basement Exterior Entry, Finished, Interior Entry, Partial
Main Level Bedrooms 3
Dining Room Open Concept
Interior
Interior Features Double Vanity, Entrance Foyer, High Ceilings 9 ft Main, High Speed Internet, Walk-In Closet(s)
Heating Forced Air, Natural Gas
Cooling Ceiling Fan(s), Central Air
Flooring Ceramic Tile, Hardwood
Fireplaces Type None
Window Features None
Appliance Dishwasher, Disposal, Gas Range, Gas Water Heater, Microwave, Refrigerator, Self Cleaning Oven
Laundry In Basement
Exterior
Exterior Feature Garden, Private Front Entry
Parking Features Garage, Parking Pad
Garage Spaces 1.0
Fence Back Yard, Chain Link, Fenced
Pool None
Community Features Near Beltline, Near Shopping, Park, Playground, Street Lights
Utilities Available Cable Available, Electricity Available, Natural Gas Available, Sewer Available, Water Available
Waterfront Description None
View Other
Roof Type Composition
Street Surface Paved
Accessibility None
Handicap Access None
Porch Deck, Front Porch
Total Parking Spaces 1
Building
Lot Description Back Yard, Front Yard, Landscaped, Level, Private
Story One
Sewer Public Sewer
Water Public
Architectural Style Ranch
Level or Stories One
Structure Type Brick 4 Sides
New Construction No
Construction Status Updated/Remodeled
Schools
Elementary Schools Morningside-
Middle Schools David T Howard
High Schools Grady
Others
Senior Community no
Restrictions false
Tax ID 17 005700070413
Ownership Fee Simple
Financing no
Special Listing Condition None
Read Less Info
Want to know what your home might be worth? Contact us for a FREE valuation!

Our team is ready to help you sell your home for the highest possible price ASAP

Bought with Beacham and Company Realtors
Making real estate simple, fun and stress-free!






