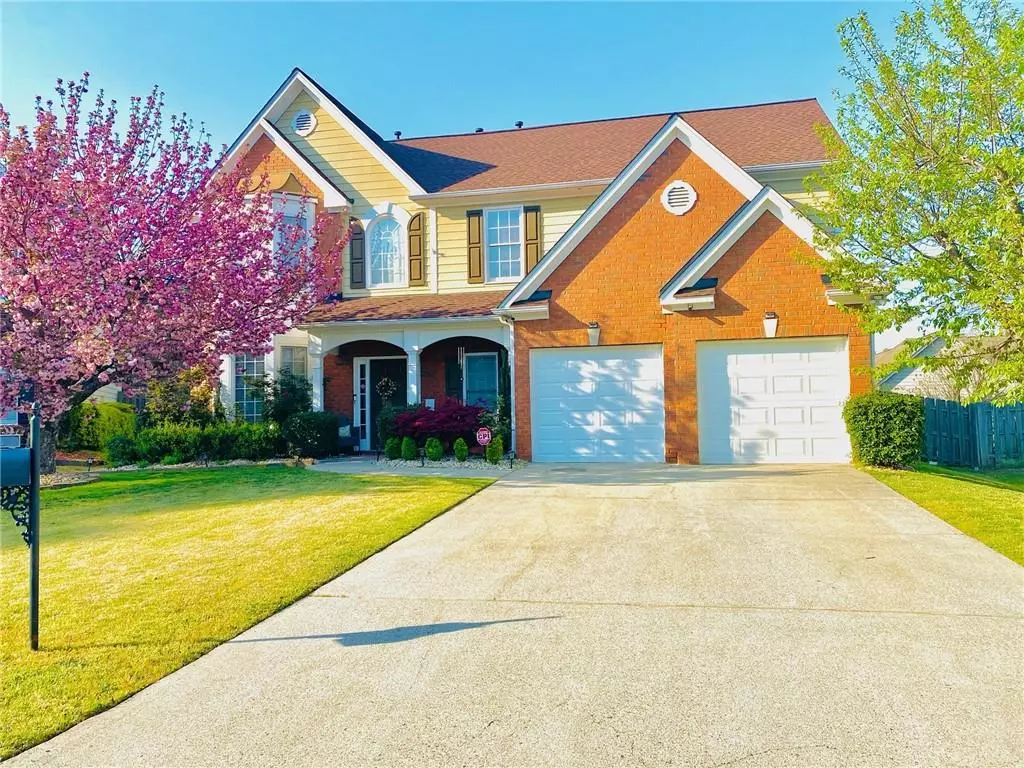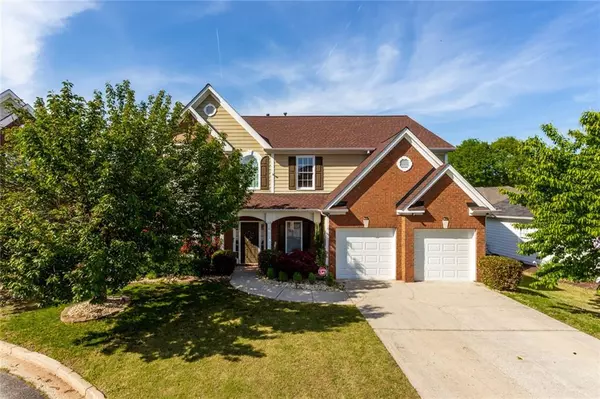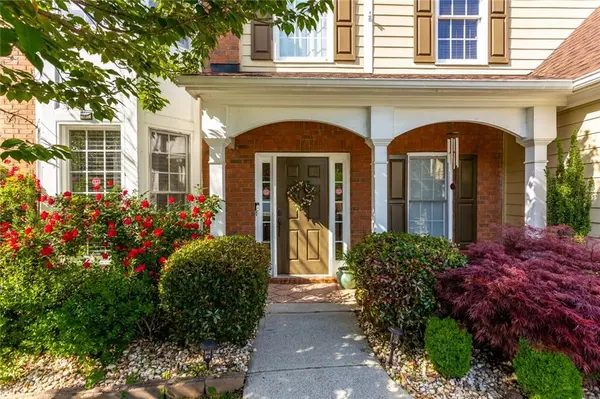$512,000
$499,000
2.6%For more information regarding the value of a property, please contact us for a free consultation.
4 Beds
2.5 Baths
6,878 Sqft Lot
SOLD DATE : 06/03/2021
Key Details
Sold Price $512,000
Property Type Single Family Home
Sub Type Single Family Residence
Listing Status Sold
Purchase Type For Sale
Subdivision Hedington Square
MLS Listing ID 6875359
Sold Date 06/03/21
Style Contemporary/Modern, Patio Home, Traditional
Bedrooms 4
Full Baths 2
Half Baths 1
Construction Status Resale
HOA Y/N Yes
Originating Board FMLS API
Year Built 2000
Annual Tax Amount $4,795
Tax Year 2020
Lot Size 6,878 Sqft
Acres 0.1579
Property Description
This stylish total hardwood flooring home is something to behold, with incredible updated features throughout every inch of this property! Wonderful 4 beds/ 2.5 baths home located near cul-de-sac in a fun and friendly Tennis, Swimming Pool, and friendly community. Welcoming open spaces, modern lighting, and high-end remodeled bathrooms. Brand-new roof with a 30-years warranty and the entire house is newly painted with Sherwin Williams special edition cashmere paint. Smart spacious kitchen offers stainless steel appliances, a new refrigerator, and granite countertops. The home is very well maintained. Very good Fulton county schools. Upstairs has a 2nd family room with another fireplace that can be used as a 5th room/office/kids study room. Insulated garage door with slip-resistant painted flooring in both garage and in the backyard with covered patio. Master suite with built-in master closet system, master bathroom with raised countertops, oversized showers, double vanity, and soaking tub. Fully fenced private backyard for you and your guests.
Seller is motivated so bring your buyers offer on the table.
Location
State GA
County Fulton
Area 13 - Fulton North
Lake Name None
Rooms
Bedroom Description Oversized Master, Sitting Room, Split Bedroom Plan
Other Rooms None
Basement None
Dining Room Open Concept, Seats 12+
Interior
Interior Features Double Vanity, High Ceilings 9 ft Main, High Ceilings 9 ft Upper, High Speed Internet, Permanent Attic Stairs, Tray Ceiling(s), Walk-In Closet(s)
Heating Natural Gas
Cooling Central Air
Flooring Hardwood
Fireplaces Number 2
Fireplaces Type Family Room, Living Room
Window Features Insulated Windows
Appliance Dishwasher, Disposal, Dryer, Gas Oven, Gas Range, Gas Water Heater, Microwave, Range Hood, Refrigerator
Laundry Laundry Room, Upper Level
Exterior
Exterior Feature Garden
Parking Features Driveway, Garage
Garage Spaces 2.0
Fence Back Yard
Pool None
Community Features Homeowners Assoc, Playground, Pool, Tennis Court(s)
Utilities Available Cable Available, Electricity Available, Natural Gas Available, Sewer Available, Underground Utilities, Water Available
Waterfront Description None
View Other
Roof Type Shingle
Street Surface Asphalt
Accessibility None
Handicap Access None
Porch Patio, Rear Porch
Total Parking Spaces 4
Building
Lot Description Back Yard, Cul-De-Sac, Landscaped, Level, Private
Story Two
Sewer Public Sewer
Water Public
Architectural Style Contemporary/Modern, Patio Home, Traditional
Level or Stories Two
Structure Type Brick Front
New Construction No
Construction Status Resale
Schools
Elementary Schools Hembree Springs
Middle Schools Northwestern
High Schools Milton
Others
Senior Community no
Restrictions true
Tax ID 12 234005981402
Special Listing Condition None
Read Less Info
Want to know what your home might be worth? Contact us for a FREE valuation!

Our team is ready to help you sell your home for the highest possible price ASAP

Bought with Harry Norman Realtors
Making real estate simple, fun and stress-free!






