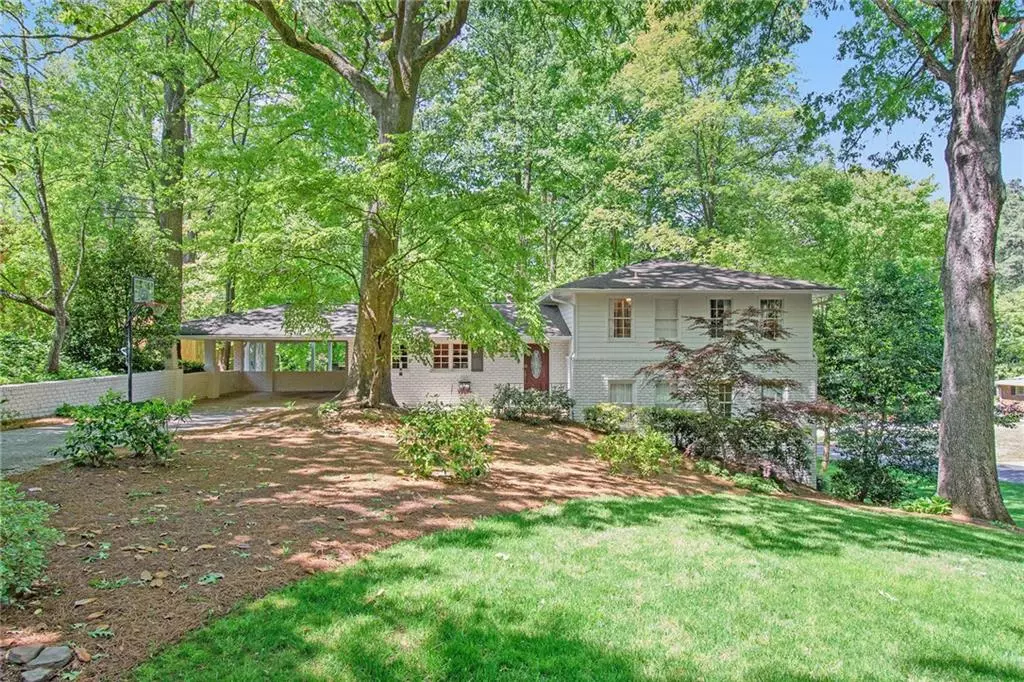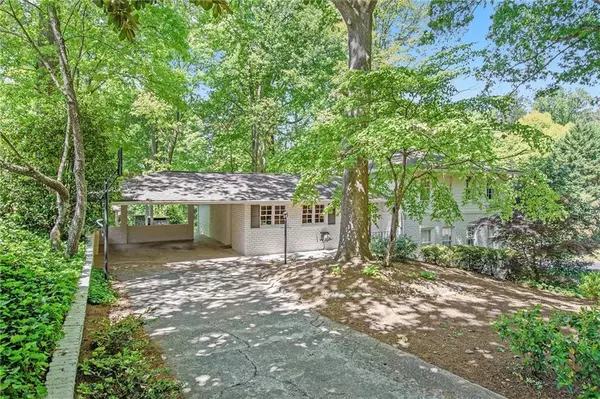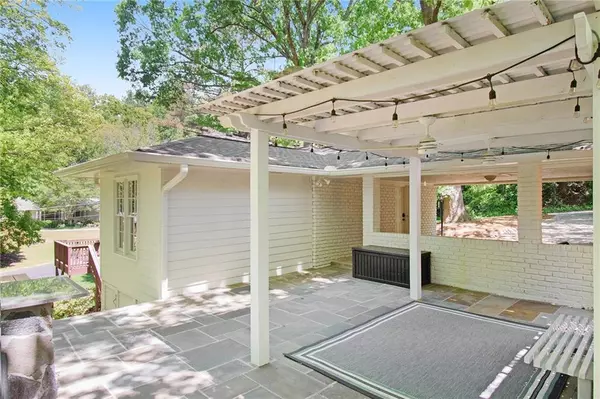$555,000
$557,000
0.4%For more information regarding the value of a property, please contact us for a free consultation.
4 Beds
3 Baths
2,176 SqFt
SOLD DATE : 06/04/2021
Key Details
Sold Price $555,000
Property Type Single Family Home
Sub Type Single Family Residence
Listing Status Sold
Purchase Type For Sale
Square Footage 2,176 sqft
Price per Sqft $255
Subdivision Hammond Hills
MLS Listing ID 6874590
Sold Date 06/04/21
Style Traditional,Other
Bedrooms 4
Full Baths 3
Construction Status Resale
HOA Y/N No
Originating Board First Multiple Listing Service
Year Built 1961
Annual Tax Amount $4,696
Tax Year 2020
Lot Size 0.561 Acres
Acres 0.5611
Property Description
Live, work & play near the Perimeter! Nestled on a large corner lot in Sandy Springs desirable Hammond Hills neighborhood! Beautiful brick home with relaxing outdoor living, mature trees to provide perfect shade, gorgeous landscape with tiered garden beds, lush grass with an irrigation system to help maintain the beautiful grounds. Enjoy entertaining under the pergola-covered patio with a built-in stone BBQ area, ready for your custom grill. Step through to the updated kitchen to find beautiful natural cherry cabinetry, granite countertops, stainless steel appliances, plus a perfectly placed dining bar with a picture window overlooking the front yard. Casual dining off the kitchen is open to the family room. Open design offers easy flow throughout the main living area. Flex room or office completes the main level. Few short steps to a very private Owner's Suite with a serene sitting room & french doors leading to a private rear deck. Updated spa-like bath with separate dual vanity, separate glass & tile shower, large soaking tub, custom built-ins plus updated fixtures. Upstairs offers an updated guest ensuite, ideal for overnight stays. Two additional secondary bedrooms share an updated full bath. Modern neutral color palette throughout with brick accents, beautiful hardwood flooring, custom built-ins & generous closets for storage. Hammond Hills Swim & Tennis Memberships are available to join. City of Sandy Springs confirmed zoning RD-18, the lot can support a guest house with a private drive based on the city's required setback/coverage constraints. Approval needed with proper authorities in the City. Excellent location with easy access to I-285 & GA 400. Within walking distance to City Springs in Sandy Springs, local restaurants & retailers!
Location
State GA
County Fulton
Lake Name None
Rooms
Bedroom Description Oversized Master,Sitting Room,Split Bedroom Plan
Other Rooms Pergola
Basement Partial
Dining Room Open Concept, Separate Dining Room
Interior
Interior Features Bookcases, Disappearing Attic Stairs, Double Vanity, Entrance Foyer, High Speed Internet, His and Hers Closets, Walk-In Closet(s)
Heating Central, Forced Air, Heat Pump, Natural Gas
Cooling Attic Fan, Ceiling Fan(s), Central Air
Flooring Carpet, Ceramic Tile, Hardwood
Fireplaces Type None
Window Features None
Appliance Dishwasher, Disposal, Gas Range, Gas Water Heater, Microwave, Refrigerator, Self Cleaning Oven
Laundry Laundry Room, Lower Level
Exterior
Exterior Feature Private Front Entry, Private Yard, Storage
Parking Features Carport, Covered, Driveway, Kitchen Level, Level Driveway
Fence None
Pool None
Community Features Near Schools, Near Shopping, Near Trails/Greenway
Utilities Available Electricity Available, Natural Gas Available, Phone Available, Sewer Available, Water Available
Waterfront Description None
View City
Roof Type Shingle
Street Surface Asphalt,Paved
Accessibility None
Handicap Access None
Porch Covered, Deck, Patio, Rear Porch
Private Pool false
Building
Lot Description Back Yard, Corner Lot, Front Yard, Landscaped, Private
Story Multi/Split
Foundation Block
Sewer Public Sewer
Water Public
Architectural Style Traditional, Other
Level or Stories Multi/Split
Structure Type Brick 4 Sides
New Construction No
Construction Status Resale
Schools
Elementary Schools High Point
Middle Schools Ridgeview Charter
High Schools Riverwood International Charter
Others
Senior Community no
Restrictions false
Tax ID 17 007000010305
Special Listing Condition None
Read Less Info
Want to know what your home might be worth? Contact us for a FREE valuation!

Our team is ready to help you sell your home for the highest possible price ASAP

Bought with Keller Wms Re Atl Midtown
Making real estate simple, fun and stress-free!






