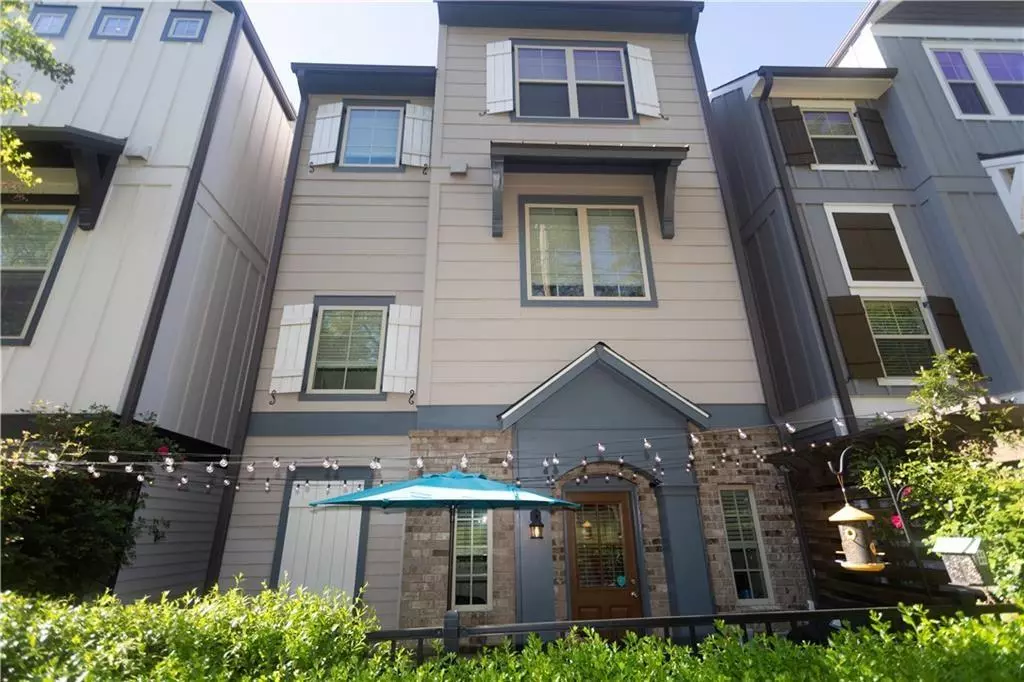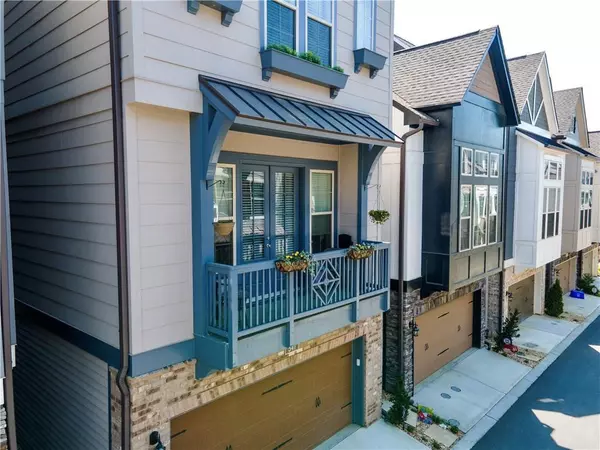$439,000
$400,000
9.8%For more information regarding the value of a property, please contact us for a free consultation.
3 Beds
3.5 Baths
2,038 SqFt
SOLD DATE : 05/14/2021
Key Details
Sold Price $439,000
Property Type Single Family Home
Sub Type Single Family Residence
Listing Status Sold
Purchase Type For Sale
Square Footage 2,038 sqft
Price per Sqft $215
Subdivision Village Of Belmont
MLS Listing ID 6867661
Sold Date 05/14/21
Style Traditional
Bedrooms 3
Full Baths 3
Half Baths 1
Construction Status Resale
HOA Fees $170
HOA Y/N Yes
Originating Board FMLS API
Year Built 2017
Annual Tax Amount $3,720
Tax Year 2020
Lot Size 1,350 Sqft
Acres 0.031
Property Description
Welcome Home to this charming, craftsman 3-Bed, 3-1/2 Bath, Move-In Ready home, in Gated Village of Belmont, with pool, gazebo, covered outdoor Cabana with Fireplace/TV, and two dog parks (Large & Small dogs). Located near charming downtown Smyrna, with library, lake, shopping and restaurants. Home offers soothing neutral & grey color palette on recently painted walls. Well-proportioned floor plan encompasses gleaming genuine solid-oak hardwood flooring and hardwood stairs, on 1st & 2nd floors. Chef's Kitchen has island, well-appointed stainless steel gas appliances, true outside-vent range hood, subway tile backsplash, under-counter lighting & granite countertops, beautifully lit pantry, open-concept view to Family Room & Deck. Family room doors open to sun-lit deck & flowering wood privacy trellis planters. Owner's bedroom has sitting area, trey ceiling & fan, walk-in closet. Laundry Room on same floor as Owners Suite. Place your Stackable Front-Loading W/D, with tons of shelving. Guest bedroom has on-suite bath with granite counter sink. Backyard has fenced-in patio area for relaxing in the evenings, & delicious cookouts. Terrace level includes private bedroom with private full bathroom, making it perfect for a guest or office space. Two-Car, Easy Access Garage hosts gas tankless water heater, overhead storage racks, slat wall and pegboard wall. Home is Carefully Maintained & has been Enhanced with Super Upgrades. Guest parking throughout community. HOA covers landscaping of houses. Quick access to The Battery ATL, Suntrust Park, Silver Comet Trail, Hartsfield Airport, Parks, Recreation Areas, Sweetwater State Park, Cumberland Mall, Shopping, Schools, Dobbins Air Force Base, I-75, I-285 and Much More.
Location
State GA
County Cobb
Area 73 - Cobb-West
Lake Name None
Rooms
Bedroom Description Split Bedroom Plan
Other Rooms None
Basement None
Dining Room Great Room, Open Concept
Interior
Interior Features High Ceilings 10 ft Main, High Ceilings 10 ft Upper, High Ceilings 9 ft Lower, Double Vanity, Disappearing Attic Stairs, Entrance Foyer
Heating Forced Air, Natural Gas, Zoned
Cooling Ceiling Fan(s), Central Air, Zoned
Flooring Carpet, Ceramic Tile, Hardwood
Fireplaces Type None
Window Features Insulated Windows
Appliance Dishwasher, Disposal, ENERGY STAR Qualified Appliances, Gas Range, Gas Water Heater, Microwave, Range Hood, Self Cleaning Oven, Tankless Water Heater
Laundry Laundry Room, Upper Level
Exterior
Exterior Feature Garden, Permeable Paving, Private Front Entry, Private Rear Entry, Balcony
Parking Features Garage Door Opener, Drive Under Main Level, Driveway, Garage, Garage Faces Front, Level Driveway, Storage
Garage Spaces 2.0
Fence Back Yard, Fenced, Wood
Pool Gunite, In Ground
Community Features Gated, Homeowners Assoc, Public Transportation, Near Trails/Greenway, Park, Playground, Pool, Restaurant, Sidewalks, Street Lights, Near Schools, Near Shopping
Utilities Available Cable Available, Electricity Available, Natural Gas Available, Phone Available, Sewer Available, Underground Utilities, Water Available
Waterfront Description None
View City
Roof Type Composition
Street Surface Asphalt
Accessibility None
Handicap Access None
Porch Patio, Rear Porch
Total Parking Spaces 2
Private Pool false
Building
Lot Description Back Yard, Level, Landscaped
Story Three Or More
Sewer Public Sewer
Water Public
Architectural Style Traditional
Level or Stories Three Or More
Structure Type Cement Siding, Stone
New Construction No
Construction Status Resale
Schools
Elementary Schools Smyrna
Middle Schools Campbell
High Schools Campbell
Others
HOA Fee Include Trash, Maintenance Grounds, Pest Control, Swim/Tennis, Termite
Senior Community no
Restrictions true
Tax ID 17048901180
Ownership Fee Simple
Special Listing Condition None
Read Less Info
Want to know what your home might be worth? Contact us for a FREE valuation!

Our team is ready to help you sell your home for the highest possible price ASAP

Bought with Atlanta Communities
Making real estate simple, fun and stress-free!






