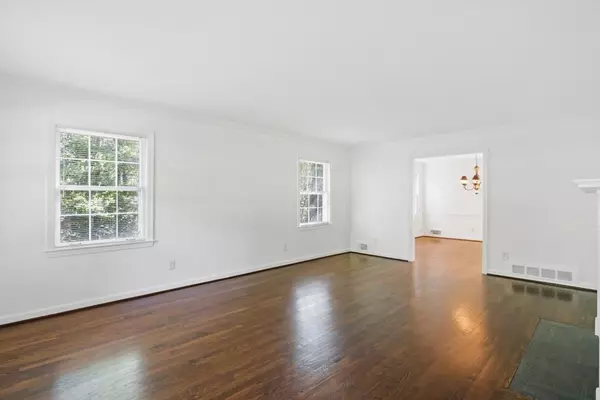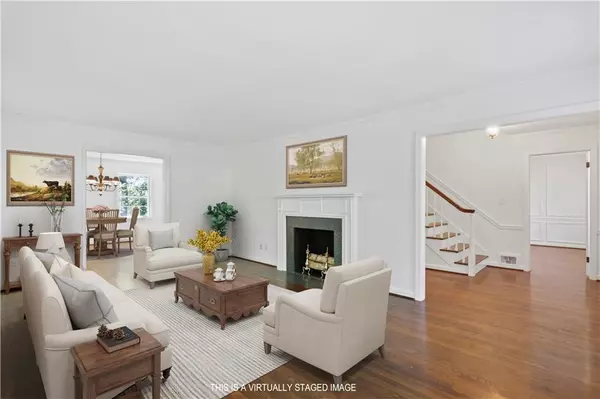$675,000
$640,000
5.5%For more information regarding the value of a property, please contact us for a free consultation.
5 Beds
5 Baths
4,308 SqFt
SOLD DATE : 05/03/2021
Key Details
Sold Price $675,000
Property Type Single Family Home
Sub Type Single Family Residence
Listing Status Sold
Purchase Type For Sale
Square Footage 4,308 sqft
Price per Sqft $156
Subdivision Riverside Estates
MLS Listing ID 6869861
Sold Date 05/03/21
Style Colonial, Traditional
Bedrooms 5
Full Baths 5
Construction Status Resale
HOA Y/N No
Originating Board FMLS API
Year Built 1968
Annual Tax Amount $7,000
Tax Year 2020
Lot Size 1.450 Acres
Acres 1.45
Property Description
Charm and nature best describes this 5 bedroom/5 bathroom jewel located above Marsh Creek, surrounded by stately homes in the quiet enclave community of Riverside Estates. Oversized living and dining rooms, beautiful kitchen and comfy family room with fireplace, overlooks the natural wooded backyard and nature trail. Hardwood flooring throughout the main and upper floors. Working from home? A beautiful flex room for a home office, den or even a bedroom on the main with full bathroom. Entire home pre-wired with state-of-the-art Cat-6 networking cables, AT&T fiber. Upstairs, you will find the master bedroom and bath along with an additional 3 bedrooms. Full finished mezzanine with bedroom, full bath, bar area and plenty of room for other activities. Once used as a nanny's quarters. This home is perfect for the nature lover! Huge "natural" back yard, great for meditation, bird watching, nature walks. Create your own backyard living space. Perfect for an expansive, multi-level outdoor deck. Taxes do not reflect Homestead Exemption. Home was designed and built by B.E. Law. Walking distance to Spaulding Drive Elementary.
Location
State GA
County Fulton
Area 131 - Sandy Springs
Lake Name None
Rooms
Bedroom Description Other
Other Rooms None
Basement Daylight, Exterior Entry, Finished Bath, Finished, Full, Interior Entry
Dining Room Seats 12+, Separate Dining Room
Interior
Interior Features High Ceilings 9 ft Main, High Ceilings 9 ft Upper, Double Vanity, High Speed Internet, Entrance Foyer, Walk-In Closet(s)
Heating Central, Natural Gas
Cooling Ceiling Fan(s), Central Air
Flooring Hardwood
Fireplaces Number 1
Fireplaces Type Family Room, Gas Log, Gas Starter, Great Room
Window Features None
Appliance Dishwasher, Disposal, Refrigerator, Gas Range, Gas Water Heater, Gas Cooktop, Gas Oven, Microwave
Laundry Laundry Room, Upper Level
Exterior
Exterior Feature Private Yard, Private Front Entry, Private Rear Entry
Parking Features Attached, Garage Door Opener, Driveway, Garage, Garage Faces Front, Kitchen Level
Garage Spaces 2.0
Fence None
Pool None
Community Features None
Utilities Available Cable Available, Electricity Available, Phone Available, Sewer Available, Water Available
Waterfront Description None
View Other
Roof Type Composition
Street Surface None
Accessibility None
Handicap Access None
Porch Rear Porch, Screened
Total Parking Spaces 2
Building
Lot Description Landscaped, Private, Sloped, Steep Slope, Wooded, Front Yard
Story Two
Sewer Public Sewer
Water Public
Architectural Style Colonial, Traditional
Level or Stories Two
Structure Type Frame
New Construction No
Construction Status Resale
Schools
Elementary Schools Spalding Drive
Middle Schools Sandy Springs
High Schools North Springs
Others
Senior Community no
Restrictions false
Tax ID 17 012700020232
Special Listing Condition None
Read Less Info
Want to know what your home might be worth? Contact us for a FREE valuation!

Our team is ready to help you sell your home for the highest possible price ASAP

Bought with Non FMLS Member
Making real estate simple, fun and stress-free!






