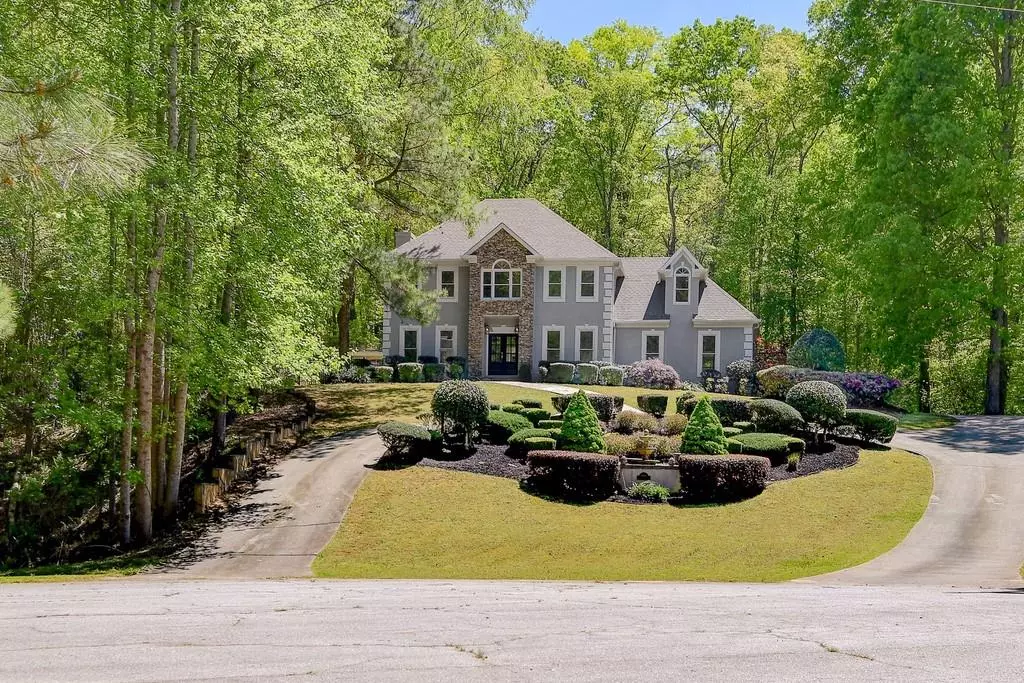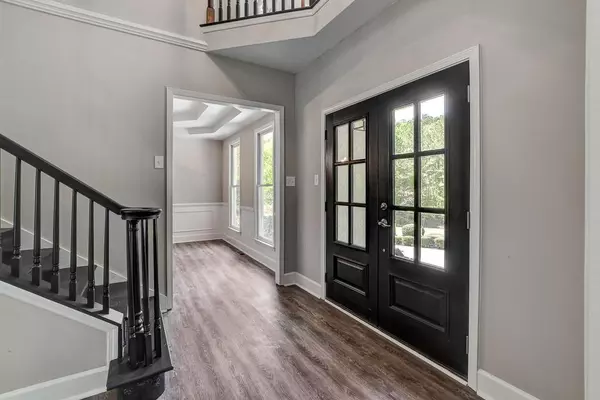$480,000
$450,000
6.7%For more information regarding the value of a property, please contact us for a free consultation.
5 Beds
3.5 Baths
3,218 SqFt
SOLD DATE : 05/27/2021
Key Details
Sold Price $480,000
Property Type Single Family Home
Sub Type Single Family Residence
Listing Status Sold
Purchase Type For Sale
Square Footage 3,218 sqft
Price per Sqft $149
Subdivision Colonial Oaks
MLS Listing ID 6871917
Sold Date 05/27/21
Style Traditional
Bedrooms 5
Full Baths 3
Half Baths 1
Construction Status Resale
HOA Y/N No
Originating Board FMLS API
Year Built 1992
Annual Tax Amount $5,700
Tax Year 2019
Lot Size 2.530 Acres
Acres 2.53
Property Description
This home has been remodeled from top to bottom. The kitchen level garage has been transformed into a great in-law suite which is wheelchair accessible with a ramp and a covered porch. There are beautiful white 42" cabinets with marble counter tops, a pantry and a wall of windows overlooking the private wooded backyard. The durable LVP flooring on the main level will be easy to maintain. Enjoy a long soothing bath in your new luxurious mast bath retreat which includes a beautiful free standing tub, double vanities, again with marble tops and a gorgeous tiled shower with seamless glass surround. There are several bonus rooms on the 3rd level which are perfect for a playroom, office, man cave, dressing room or whatever suits your mood. The 40x40 oversized 2 car detached garage has plenty of space for a workshop, storage and much much more. All of this perfectly situated on a +- 3 acre cul-de-sac lot. See it today, as it will surly be gone tomorrow.
Location
State GA
County Douglas
Area 91 - Douglas County
Lake Name None
Rooms
Bedroom Description In-Law Floorplan
Other Rooms Workshop
Basement Crawl Space
Main Level Bedrooms 1
Dining Room Separate Dining Room
Interior
Interior Features High Ceilings 9 ft Main, Bookcases, Double Vanity, High Speed Internet, Entrance Foyer, Tray Ceiling(s)
Heating Central, Forced Air, Zoned
Cooling Ceiling Fan(s), Central Air, Zoned
Flooring Sustainable, Vinyl
Fireplaces Number 1
Fireplaces Type Family Room, Gas Log, Great Room
Window Features None
Appliance Double Oven, Dishwasher, Gas Range, Microwave
Laundry In Hall, In Kitchen, Laundry Room, Main Level
Exterior
Exterior Feature Awning(s), Private Yard, Private Front Entry, Private Rear Entry
Parking Features Covered, Driveway, Detached, Garage, RV Access/Parking
Garage Spaces 2.0
Fence None
Pool None
Community Features None
Utilities Available Cable Available, Electricity Available, Natural Gas Available
Waterfront Description None
View Rural
Roof Type Composition
Street Surface Paved
Accessibility Accessible Doors, Accessible Full Bath, Accessible Approach with Ramp
Handicap Access Accessible Doors, Accessible Full Bath, Accessible Approach with Ramp
Porch Covered, Deck, Rear Porch
Total Parking Spaces 2
Building
Lot Description Back Yard, Cul-De-Sac, Landscaped, Private, Wooded, Front Yard
Story Three Or More
Sewer Septic Tank
Water Public
Architectural Style Traditional
Level or Stories Three Or More
Structure Type Stone, Stucco, Vinyl Siding
New Construction No
Construction Status Resale
Schools
Elementary Schools South Douglas
Middle Schools Fairplay
High Schools Chapel Hill
Others
Senior Community no
Restrictions false
Tax ID 00230350021
Special Listing Condition None
Read Less Info
Want to know what your home might be worth? Contact us for a FREE valuation!

Our team is ready to help you sell your home for the highest possible price ASAP

Bought with EXP Realty, LLC.
Making real estate simple, fun and stress-free!






