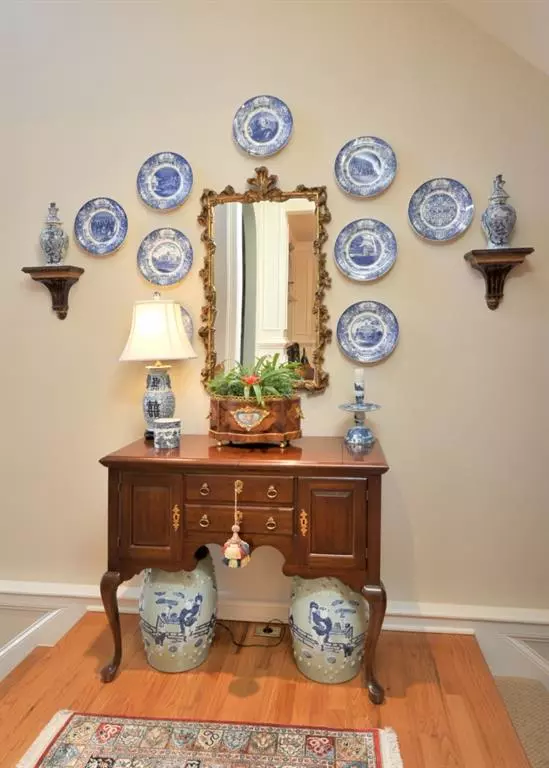$522,000
$525,000
0.6%For more information regarding the value of a property, please contact us for a free consultation.
3 Beds
3.5 Baths
2,540 SqFt
SOLD DATE : 06/01/2021
Key Details
Sold Price $522,000
Property Type Townhouse
Sub Type Townhouse
Listing Status Sold
Purchase Type For Sale
Square Footage 2,540 sqft
Price per Sqft $205
Subdivision Mystic Court
MLS Listing ID 6864408
Sold Date 06/01/21
Style Townhouse, Traditional
Bedrooms 3
Full Baths 3
Half Baths 1
Construction Status Resale
HOA Fees $273
HOA Y/N No
Originating Board FMLS API
Year Built 2003
Annual Tax Amount $4,851
Tax Year 2020
Lot Size 2,613 Sqft
Acres 0.06
Property Description
Fabulous all brick townhome with amazing space in gated community inside 285. 3 perfect daylight levels. As you enter into this designers' personal home and original model home, a lovely two-story windowed foyer greets you and opens to a wonderful front living room and true banquet-sized dining room that share a double-sided fireplace. To the rear of the main level a lovely granite/stainless kitchen with oversized island includes custom pull out drawers (Art of Drawer) in the pantry and kitchen island. Opens to a generous family room & charming rear deck with retractable awning. A powder room completes this level. Upstairs is a stunning guest suite with 12ft plus ceiling heights, private bath and walk-in closet. The lovely primary suite to the rear of the home is highlighted by full trey ceiling, oversized walkin closet and overly generous & fully appointed bath with double sinks, separate tub and shower and water closet. Laundry is also located on this level. The terrace level can be accessed directly off of the 2-car garage with abundant storage. This allows for easy access to the true 3rd bedroom suite with walk-in closet and private bath. Also, a lower den is located on this level with access to a covered patio area. Both bedroom and den have full windows and create a perfect situation for non-step living coming in from the garage or a home office. Just down the street from restaurants and grocery shopping; in the desirable Chastain Park corridor and easy access to I-285 and 400. 4-year-old roof.
Location
State GA
County Fulton
Area 132 - Sandy Springs
Lake Name None
Rooms
Bedroom Description Oversized Master
Other Rooms None
Basement Daylight, Driveway Access, Exterior Entry, Finished, Finished Bath, Interior Entry
Dining Room Seats 12+, Separate Dining Room
Interior
Interior Features Disappearing Attic Stairs, Double Vanity, Entrance Foyer, Entrance Foyer 2 Story, High Ceilings 9 ft Main, High Ceilings 10 ft Main, High Speed Internet, Tray Ceiling(s), Walk-In Closet(s)
Heating Forced Air, Natural Gas, Zoned
Cooling Ceiling Fan(s), Electric Air Filter, Zoned
Flooring Carpet, Ceramic Tile, Hardwood
Fireplaces Number 1
Fireplaces Type Double Sided, Glass Doors, Living Room, Other Room
Window Features Insulated Windows, Plantation Shutters
Appliance Dishwasher, Disposal, Double Oven, Gas Cooktop, Gas Water Heater, Microwave
Laundry Laundry Room, Upper Level
Exterior
Exterior Feature Awning(s), Private Front Entry, Private Rear Entry
Parking Features Attached, Garage, Garage Door Opener, Garage Faces Front, Level Driveway, Storage
Garage Spaces 2.0
Fence None
Pool None
Community Features Gated, Homeowners Assoc, Near Shopping, Park, Public Transportation, Restaurant, Sidewalks, Street Lights
Utilities Available Cable Available, Electricity Available, Natural Gas Available, Phone Available, Sewer Available, Underground Utilities, Water Available
Waterfront Description None
View Other
Roof Type Composition
Street Surface Asphalt
Accessibility None
Handicap Access None
Porch Covered, Deck, Patio
Total Parking Spaces 2
Building
Lot Description Level
Story Three Or More
Sewer Public Sewer
Water Public
Architectural Style Townhouse, Traditional
Level or Stories Three Or More
Structure Type Brick 4 Sides
New Construction No
Construction Status Resale
Schools
Elementary Schools High Point
Middle Schools Ridgeview Charter
High Schools Riverwood International Charter
Others
HOA Fee Include Maintenance Structure, Maintenance Grounds, Reserve Fund, Termite, Trash, Water
Senior Community no
Restrictions true
Tax ID 17 009400020744
Ownership Fee Simple
Financing no
Special Listing Condition None
Read Less Info
Want to know what your home might be worth? Contact us for a FREE valuation!

Our team is ready to help you sell your home for the highest possible price ASAP

Bought with Harry Norman Realtors
Making real estate simple, fun and stress-free!






