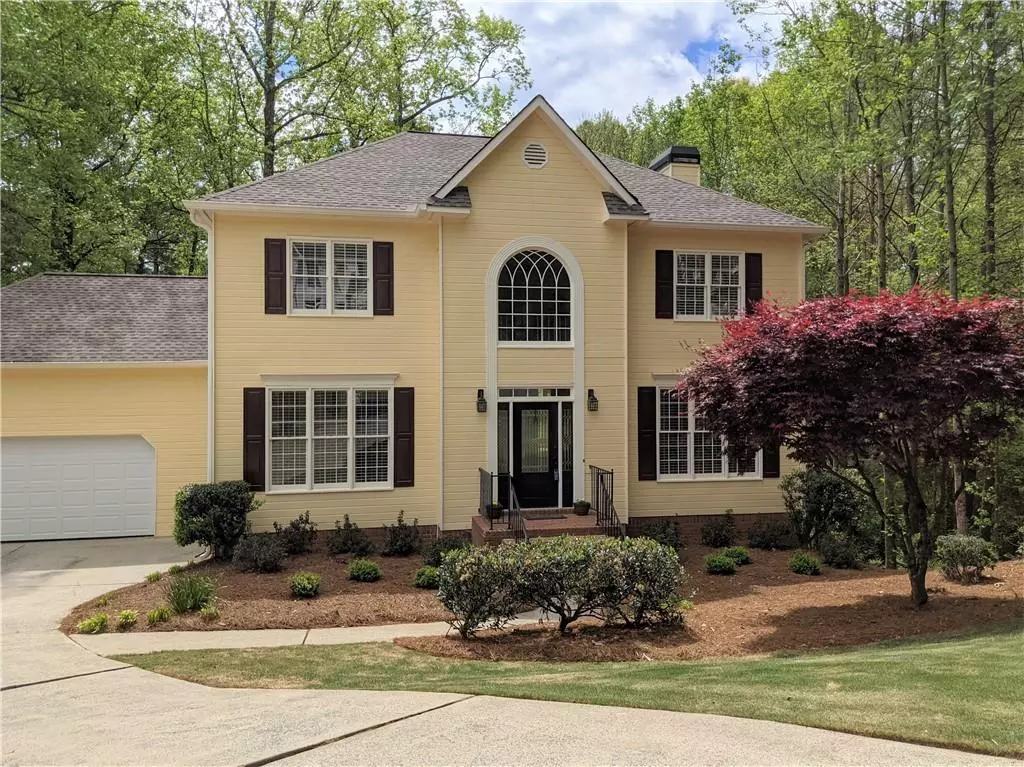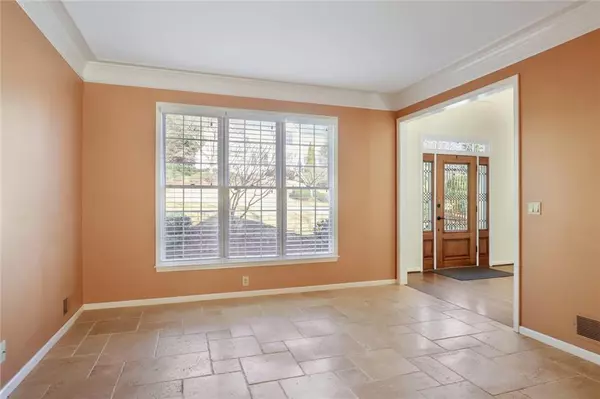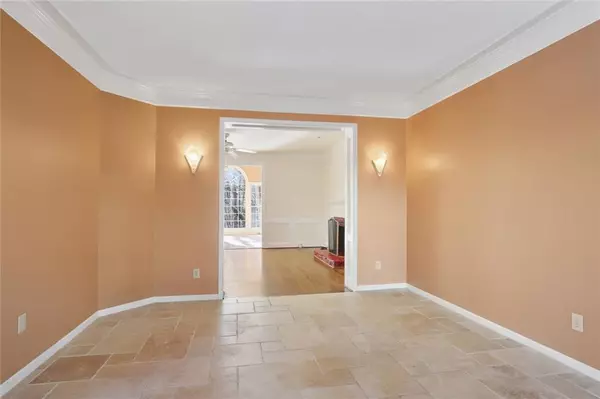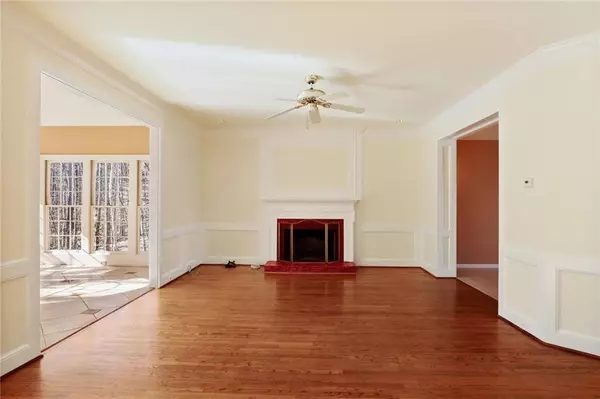$500,000
$500,000
For more information regarding the value of a property, please contact us for a free consultation.
4 Beds
2.5 Baths
3,274 SqFt
SOLD DATE : 05/19/2021
Key Details
Sold Price $500,000
Property Type Single Family Home
Sub Type Single Family Residence
Listing Status Sold
Purchase Type For Sale
Square Footage 3,274 sqft
Price per Sqft $152
Subdivision Carriage Park
MLS Listing ID 6839365
Sold Date 05/19/21
Style Traditional
Bedrooms 4
Full Baths 2
Half Baths 1
Construction Status Resale
HOA Fees $850
HOA Y/N No
Originating Board FMLS API
Year Built 1991
Annual Tax Amount $4,504
Tax Year 2020
Lot Size 0.728 Acres
Acres 0.728
Property Description
Suburban living at it's best in award-winning Pope District! Enjoy a Roswell address with Cobb taxes! Classic two story traditional in friendly swim and tennis community. This bright and sunshiny home is perfect for entertaining. You'll love the beautiful hardwood floors and incredible open layout. Spacious eat-in kitchen with SS appliances and breakfast bar- plenty of room for several chefs at the same time. A master retreat to envy with tray ceilings. The remodeled master bath is stunning. Ample sized secondary bedrooms. The full unfinished Basement offers a clean can vas to make an in-law-suite, home gym, game room, or even a media room. Private, low maintenance backyard. Deck and covered patio for outdoor entertaining- perfect for those family gatherings. New exterior paint, plumbing/piping, new roof, 2 year old HVAC. Move in today and start making memories tomorrow!
Location
State GA
County Cobb
Area 82 - Cobb-East
Lake Name None
Rooms
Bedroom Description Other
Other Rooms None
Basement Full, Partial
Main Level Bedrooms 1
Dining Room Separate Dining Room
Interior
Interior Features Cathedral Ceiling(s), Disappearing Attic Stairs, Entrance Foyer, High Ceilings 9 ft Main, High Speed Internet, Tray Ceiling(s), Walk-In Closet(s)
Heating Forced Air, Natural Gas
Cooling Central Air
Flooring Carpet, Ceramic Tile, Hardwood
Fireplaces Number 1
Fireplaces Type Family Room
Window Features None
Appliance Dishwasher, Disposal, ENERGY STAR Qualified Appliances, Gas Range, Microwave, Self Cleaning Oven, Tankless Water Heater
Laundry Laundry Room
Exterior
Exterior Feature Private Front Entry, Private Rear Entry
Parking Features Attached, Garage, Garage Door Opener, Garage Faces Front
Garage Spaces 2.0
Fence None
Pool None
Community Features Homeowners Assoc, Playground, Pool, Tennis Court(s)
Utilities Available Cable Available, Electricity Available, Natural Gas Available, Phone Available, Sewer Available, Water Available
Waterfront Description None
View Other
Roof Type Composition
Street Surface Paved
Accessibility None
Handicap Access None
Porch Covered, Deck, Patio
Total Parking Spaces 2
Building
Lot Description Back Yard, Front Yard, Private
Story Two
Sewer Public Sewer
Water Public
Architectural Style Traditional
Level or Stories Two
Structure Type Frame
New Construction No
Construction Status Resale
Schools
Elementary Schools Tritt
Middle Schools Hightower Trail
High Schools Pope
Others
HOA Fee Include Swim/Tennis
Senior Community no
Restrictions false
Tax ID 01012500040
Ownership Fee Simple
Financing no
Special Listing Condition None
Read Less Info
Want to know what your home might be worth? Contact us for a FREE valuation!

Our team is ready to help you sell your home for the highest possible price ASAP

Bought with Lantern Real Estate Group
Making real estate simple, fun and stress-free!






