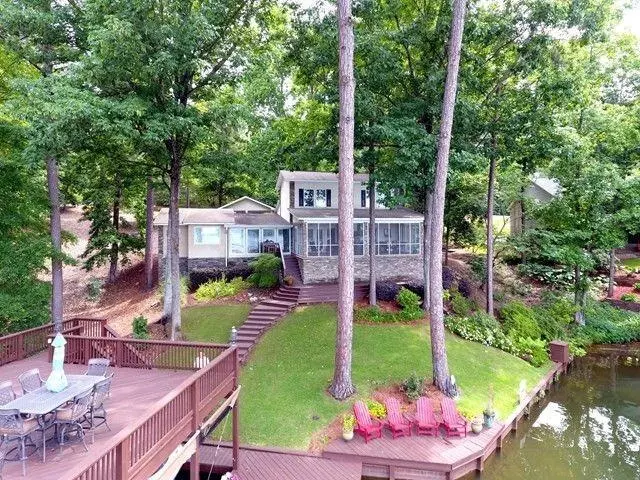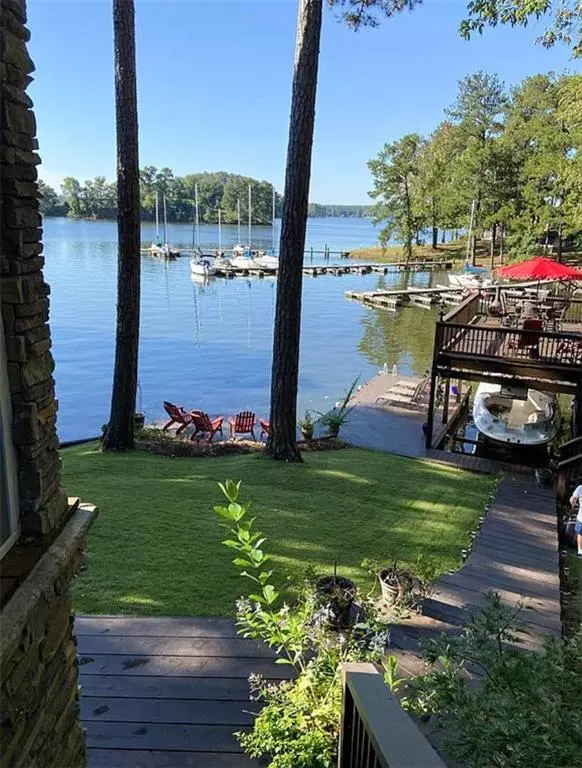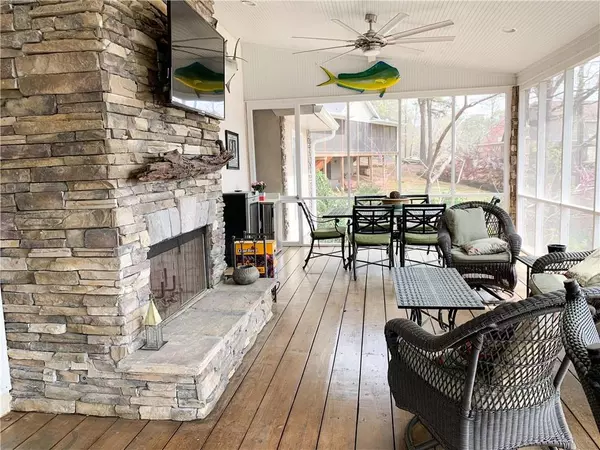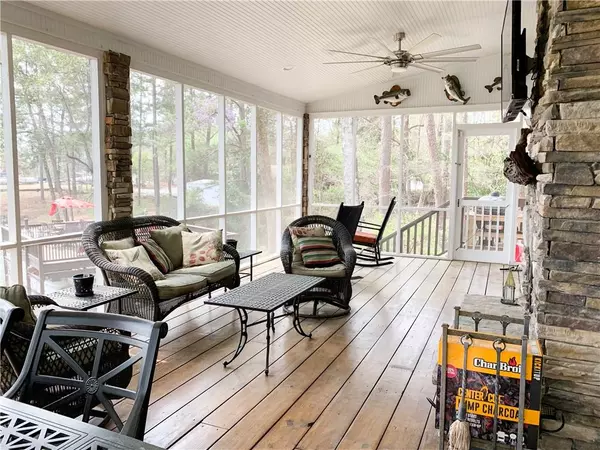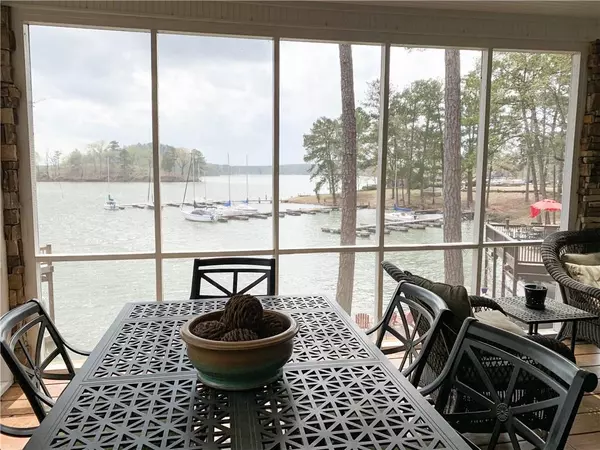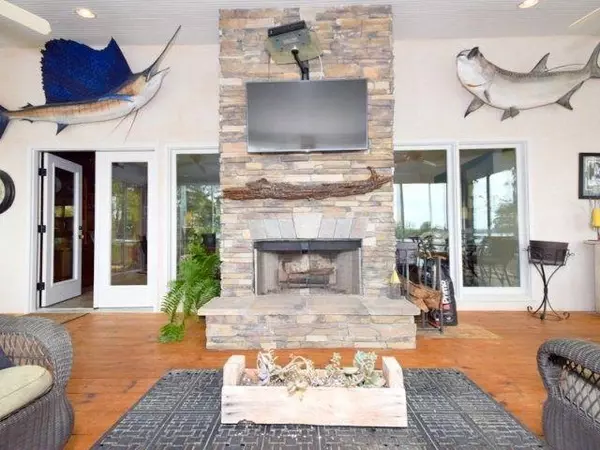$630,000
$629,900
For more information regarding the value of a property, please contact us for a free consultation.
4 Beds
3.5 Baths
3,135 SqFt
SOLD DATE : 04/29/2021
Key Details
Sold Price $630,000
Property Type Single Family Home
Sub Type Single Family Residence
Listing Status Sold
Purchase Type For Sale
Square Footage 3,135 sqft
Price per Sqft $200
Subdivision Lake Harding
MLS Listing ID 6859635
Sold Date 04/29/21
Style Ranch, Traditional
Bedrooms 4
Full Baths 3
Half Baths 1
Construction Status Updated/Remodeled
HOA Y/N No
Originating Board FMLS API
Year Built 1950
Annual Tax Amount $2,324
Tax Year 2020
Lot Size 1.580 Acres
Acres 1.58
Property Description
Entertainer's dream home on Lake Harding! Enjoy beautiful Cape Cod-style views from the large screened porch with an outdoor fireplace. This home also has an easy-access double-decker dock that has been grandfathered into the community, as it is not something you can build anymore. Inside you have over 3,100 square feet with High-end finishes such as the custom built-in bookshelf and cabinets, wet bar, and tile flooring. Cozy up in the living room with a custom stone fireplace! With your master on main, and a huge recently renovated bathroom, you'll also have one large bedroom downstairs with a full bath. A half bath is perfectly located for guests off the living room and next to the bonus office/media space. This home also has two bedrooms and a full bath upstairs. Perfect for hosting guests, a family, or a vacation home to sneak away for some time on Lake Harding! Not to mention the parking, which could easily accommodate 5+ cars. Come view your new dream home!
Location
State GA
County Harris
Area 500 - Harris
Lake Name Harding
Rooms
Bedroom Description Master on Main, Oversized Master
Other Rooms Boat House, RV/Boat Storage, Shed(s)
Basement Crawl Space, Exterior Entry
Main Level Bedrooms 2
Dining Room Open Concept, Seats 12+
Interior
Interior Features Bookcases, Disappearing Attic Stairs, Double Vanity, High Ceilings 9 ft Main, High Ceilings 9 ft Upper, High Speed Internet, His and Hers Closets, Walk-In Closet(s), Wet Bar, Other
Heating Heat Pump
Cooling Ceiling Fan(s), Central Air
Flooring Carpet, Ceramic Tile
Fireplaces Number 2
Fireplaces Type Family Room, Gas Starter, Outside
Window Features Insulated Windows
Appliance Dishwasher, Electric Cooktop, Electric Water Heater, Range Hood, Refrigerator, Self Cleaning Oven
Laundry Laundry Room, Main Level
Exterior
Exterior Feature Private Front Entry, Private Rear Entry, Rear Stairs, Storage, Other
Parking Features Carport, Covered, Detached, Driveway, Kitchen Level, Parking Pad
Fence None
Pool None
Community Features Boating, Clubhouse, Community Dock, Fishing, Lake, Marina, Powered Boats Allowed, Restaurant, RV/Boat Storage, Ski Accessible
Utilities Available Cable Available, Electricity Available, Phone Available, Water Available
Waterfront Description Lake, Lake Front
Roof Type Shingle
Street Surface Asphalt
Accessibility None
Handicap Access None
Porch Covered, Deck, Enclosed, Patio, Rear Porch, Screened
Total Parking Spaces 5
Building
Lot Description Back Yard, Front Yard, Lake/Pond On Lot, Landscaped, Sloped
Story Two
Sewer Septic Tank
Water Public
Architectural Style Ranch, Traditional
Level or Stories Two
Structure Type Stone, Stucco
New Construction No
Construction Status Updated/Remodeled
Schools
Elementary Schools New Mountain Hill
Middle Schools Harris County Carver
High Schools Harris County
Others
Senior Community no
Restrictions false
Tax ID 012A0001L069
Special Listing Condition None
Read Less Info
Want to know what your home might be worth? Contact us for a FREE valuation!

Our team is ready to help you sell your home for the highest possible price ASAP

Bought with Non FMLS Member
Making real estate simple, fun and stress-free!

