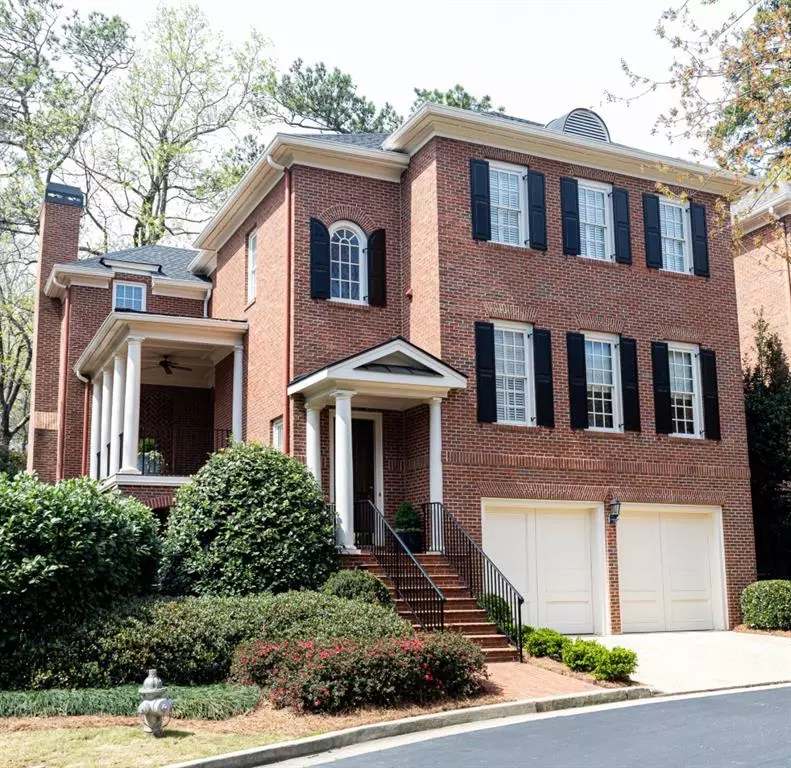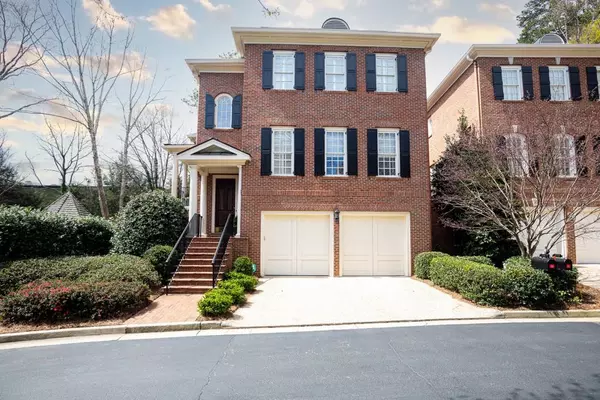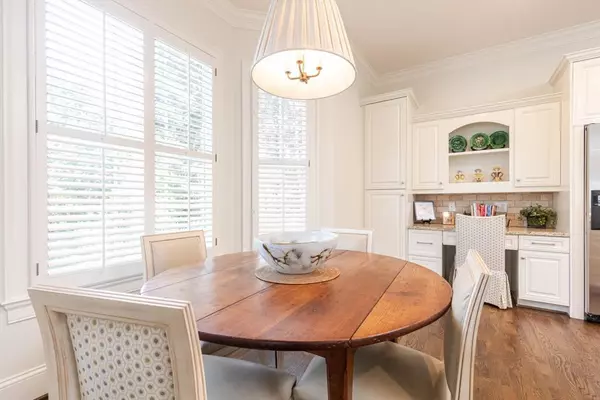$1,095,000
$1,095,000
For more information regarding the value of a property, please contact us for a free consultation.
4 Beds
4.5 Baths
4,051 Sqft Lot
SOLD DATE : 05/05/2021
Key Details
Sold Price $1,095,000
Property Type Single Family Home
Sub Type Single Family Residence
Listing Status Sold
Purchase Type For Sale
Subdivision Springlake Park
MLS Listing ID 6860081
Sold Date 05/05/21
Style Cluster Home, Traditional
Bedrooms 4
Full Baths 4
Half Baths 1
Construction Status Resale
HOA Y/N No
Originating Board FMLS API
Year Built 2003
Annual Tax Amount $12,053
Tax Year 2020
Lot Size 4,051 Sqft
Acres 0.093
Property Description
Experience carefree lock-and-leave living at its best in this turn-key, move-in ready home with extensive & exquisite renovations. Situated in one of the most desirable locations within this quaint neighborhood, at the back corner and next to the common area park. Located in sought-after Springlake Park, enjoy walkability to nearby parks (Bobby Jones & Springlake Park) and shopping. Major highways are minutes away. This timeless brick home features a spacious open floor plan with fresh, clean & current light-filled living on all three levels, each served by a wood-paneled elevator. The entry foyer flows easily into the den, large dining room and grand family room, all open to the wonderful, renovated cook's kitchen. Details include a large island with breakfast bar, breakfast nook with bay window, walk-in pantry & a home office desk. Ascend the freshly carpeted stairs to the upper level, adorned with new hardwood floors. The primary bedroom delights with a newly renovated en suite bathroom offering clean, fresh, white marble details, dual vanities, a soaking bathtub, a spacious shower & a walk-in closet with a custom Elfa closet system. Completing the upper level are two secondary bedrooms, with en suite bathrooms & walk-in closets. Laundry room convenient to all. The light-filled terrace level is clad with handsome new LVT flooring & provides a generously sized recreation room or the perfect executive-level home office. This level also has a bedroom (or a gym if desired) & a full bathroom. Spend time outside on the covered patio surrounded by a fenced area for quick pet trips outside. Updates include new paint throughout, new roof, two new hot water heaters, new HVAC system, new eco-friendly LED lights throughout & new security system.
Location
State GA
County Fulton
Area 21 - Atlanta North
Lake Name None
Rooms
Bedroom Description Oversized Master
Other Rooms None
Basement Daylight, Exterior Entry, Finished, Finished Bath, Full, Interior Entry
Dining Room Seats 12+, Separate Dining Room
Interior
Interior Features Double Vanity, Elevator, High Ceilings 9 ft Upper, High Ceilings 9 ft Lower, High Ceilings 10 ft Main, High Speed Internet, Walk-In Closet(s)
Heating Electric, Forced Air, Zoned
Cooling Ceiling Fan(s), Central Air, Zoned
Flooring Carpet, Hardwood
Fireplaces Number 1
Fireplaces Type Family Room, Masonry
Window Features None
Appliance Dishwasher, Disposal, Double Oven, Gas Cooktop, Gas Oven, Microwave, Refrigerator
Laundry In Hall, Laundry Room, Upper Level
Exterior
Exterior Feature Balcony, Private Front Entry, Private Rear Entry
Parking Features Drive Under Main Level, Garage
Garage Spaces 2.0
Fence Fenced
Pool None
Community Features Homeowners Assoc, Near Schools, Near Shopping, Near Trails/Greenway, Park, Restaurant, Street Lights
Utilities Available Cable Available, Electricity Available, Natural Gas Available, Phone Available, Sewer Available, Underground Utilities, Water Available
Waterfront Description None
View Other
Roof Type Composition
Street Surface Paved
Accessibility Accessible Elevator Installed
Handicap Access Accessible Elevator Installed
Porch Covered, Patio, Side Porch
Total Parking Spaces 2
Building
Lot Description Landscaped, Level
Story Three Or More
Sewer Public Sewer
Water Public
Architectural Style Cluster Home, Traditional
Level or Stories Three Or More
Structure Type Brick 4 Sides
New Construction No
Construction Status Resale
Schools
Elementary Schools Brandon
Middle Schools Sutton
High Schools North Atlanta
Others
HOA Fee Include Maintenance Grounds
Senior Community no
Restrictions false
Tax ID 17 015300130293
Ownership Fee Simple
Financing no
Special Listing Condition None
Read Less Info
Want to know what your home might be worth? Contact us for a FREE valuation!

Our team is ready to help you sell your home for the highest possible price ASAP

Bought with Beacham and Company Realtors
Making real estate simple, fun and stress-free!






