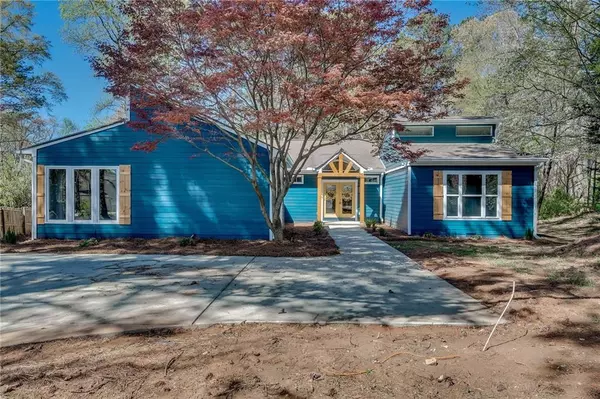$334,900
$334,900
For more information regarding the value of a property, please contact us for a free consultation.
3 Beds
2 Baths
1,958 SqFt
SOLD DATE : 05/21/2021
Key Details
Sold Price $334,900
Property Type Single Family Home
Sub Type Single Family Residence
Listing Status Sold
Purchase Type For Sale
Square Footage 1,958 sqft
Price per Sqft $171
Subdivision Stoney Acres
MLS Listing ID 6862611
Sold Date 05/21/21
Style Traditional
Bedrooms 3
Full Baths 2
Construction Status Resale
HOA Y/N No
Originating Board FMLS API
Year Built 1973
Annual Tax Amount $2,182
Tax Year 2020
Lot Size 0.547 Acres
Acres 0.5469
Property Description
Charming Newly Renovated Modern/Farmhouse Style Home located in one of the Best Communities in Kennesaw. This Home featureS 3 Bedrooms 2 Bathrooms with a Gorgeous Open-concept Floor-plan. The Kitchen is Bright & Inviting featuring Quartz Counter-tops, All White Cabinetry, Subway tile Back Splash, All New Stainless Steel Appliances with Custom a Vent Hood that add a beautiful rustic touch. Hardwood floors throughout the main Kitchen/Living Area, Gorgeous Wooden Posts in the entry way, Spacious Dining Room & Living Room Area. Large Great Rooms with tons of windows giving you beautiful natural lighting. The Master Bedroom is Gorgeous, Bright & Spacious. Master Bathroom features a Tub /Shower Combination, Double vanity, Modern style mirrors and light fixtures. Beautiful Granite Top Vanity, Lovely shiplap design and finished with a custom barn door. The Two Additional Bedrooms are very Spacious. Outside you can enjoy the Screened in Porch and the extended rear deck. Perfect for entertaining family and friends. Large Backyard with unlimited potential and a beautiful Blue Barn that matches the house. AMAZING SCHOOL DISTRICT! STORE & SHOPPING NEAR BY.
Location
State GA
County Cobb
Area 71 - Cobb-West
Lake Name None
Rooms
Bedroom Description Master on Main, Oversized Master
Other Rooms Barn(s)
Basement None
Main Level Bedrooms 3
Dining Room Great Room
Interior
Interior Features Double Vanity, High Ceilings 9 ft Main
Heating Central, Electric
Cooling Central Air
Flooring Carpet, Hardwood
Fireplaces Type None
Window Features Insulated Windows
Appliance Dishwasher, Disposal, Electric Oven, Refrigerator
Laundry Laundry Room
Exterior
Exterior Feature Private Yard
Parking Features Driveway
Fence None
Pool None
Community Features None
Utilities Available Cable Available, Electricity Available, Water Available
Waterfront Description None
View Other
Roof Type Composition
Street Surface Paved
Accessibility None
Handicap Access None
Porch Covered, Deck, Rear Porch
Building
Lot Description Back Yard
Story One
Sewer Public Sewer
Water Public
Architectural Style Traditional
Level or Stories One
Structure Type Cement Siding
New Construction No
Construction Status Resale
Schools
Elementary Schools Due West
Middle Schools Mcclure
High Schools Harrison
Others
Senior Community no
Restrictions false
Tax ID 20027800370
Ownership Fee Simple
Special Listing Condition None
Read Less Info
Want to know what your home might be worth? Contact us for a FREE valuation!

Our team is ready to help you sell your home for the highest possible price ASAP

Bought with Redfin Corporation
Making real estate simple, fun and stress-free!






