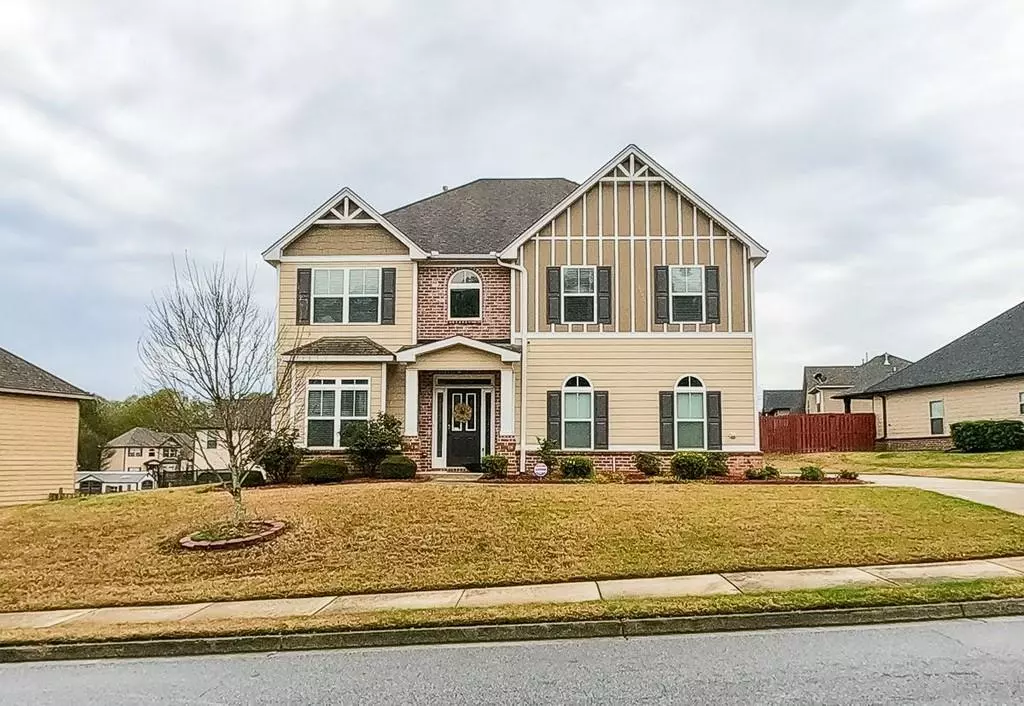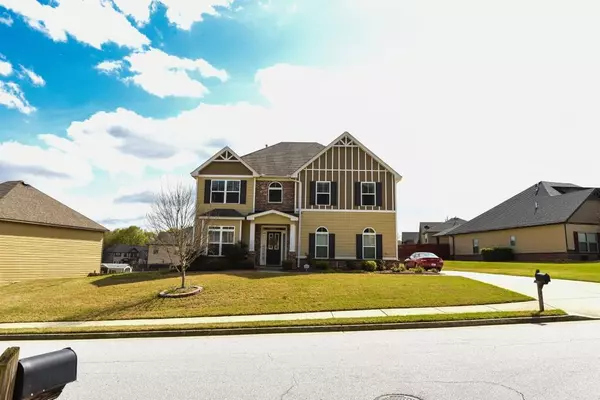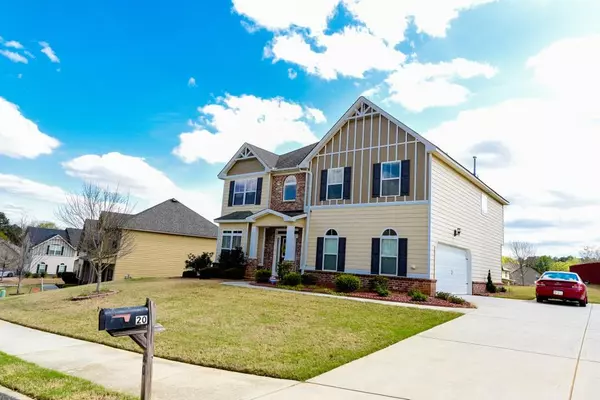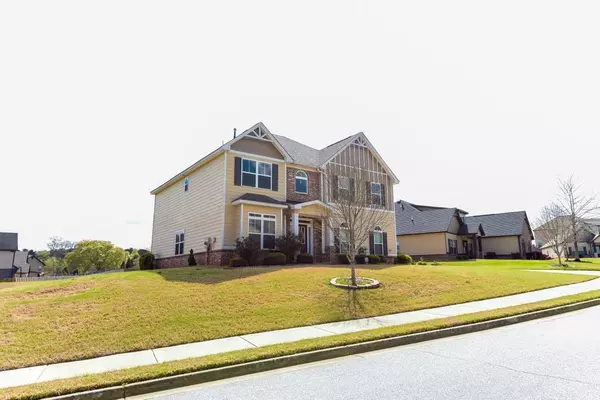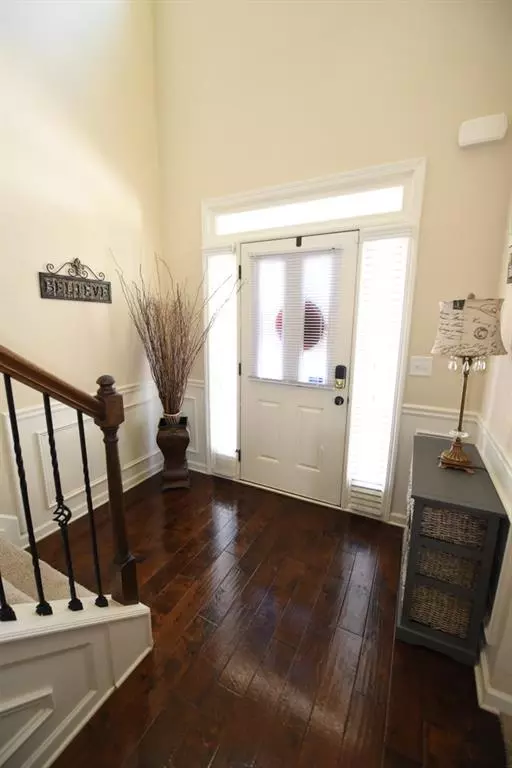$305,000
$274,900
10.9%For more information regarding the value of a property, please contact us for a free consultation.
4 Beds
2.5 Baths
2,750 SqFt
SOLD DATE : 04/26/2021
Key Details
Sold Price $305,000
Property Type Single Family Home
Sub Type Single Family Residence
Listing Status Sold
Purchase Type For Sale
Square Footage 2,750 sqft
Price per Sqft $110
Subdivision Silver Ridge
MLS Listing ID 6862934
Sold Date 04/26/21
Style Craftsman, Traditional
Bedrooms 4
Full Baths 2
Half Baths 1
Construction Status New Construction
HOA Fees $300
HOA Y/N Yes
Originating Board FMLS API
Year Built 2013
Annual Tax Amount $2,703
Tax Year 2018
Lot Size 0.370 Acres
Acres 0.37
Property Description
Hurry! This one won't last!!! Once inside you will see why you must make this your home. This better than new, well-maintained beauty has tons of open living space and sits on a large beautifully landscaped lot, located in sought after Silver Ridge subdivision. This home is immaculate! It is an entertainer's dream. The very functional floor plan features soaring ceilings on the main level with beautiful archways. The formal living room flows into the formal dining room that feature coffered ceilings. The family room features a cozy fireplace that opens to a large eat-in kitchen with island, granite countertops and gleaming 5-inch hand scraped hardwood floors. This home has a huge master suite with vaulted ceiling. Master bath has double vanities and separate shower and garden tub, and features a large walk-in closet. There are 3 additional nice sized secondary bedrooms. The impressive outdoor space has a level backyard that is perfectly suited for kids and pets. This house is a must see and will not disappoint. It is priced to sell! Book your showing now!
Location
State GA
County Newton
Area 151 - Newton County
Lake Name None
Rooms
Bedroom Description Oversized Master
Other Rooms Garage(s)
Basement None
Dining Room Separate Dining Room
Interior
Interior Features Entrance Foyer 2 Story, High Ceilings 9 ft Main, Coffered Ceiling(s), Double Vanity, Entrance Foyer, Walk-In Closet(s)
Heating Forced Air
Cooling Ceiling Fan(s), Central Air
Flooring Hardwood
Fireplaces Number 1
Fireplaces Type Family Room, Great Room
Window Features None
Appliance Dishwasher, Refrigerator, Gas Range, Microwave
Laundry Laundry Room, Upper Level
Exterior
Exterior Feature Private Yard, Private Front Entry, Private Rear Entry
Parking Features Garage, Parking Pad
Garage Spaces 2.0
Fence None
Pool None
Community Features None
Utilities Available None
Waterfront Description None
View City
Roof Type Composition
Street Surface None
Accessibility None
Handicap Access None
Porch Covered
Total Parking Spaces 2
Building
Lot Description Back Yard, Corner Lot, Level, Landscaped, Front Yard
Story Two
Sewer Public Sewer
Water Public
Architectural Style Craftsman, Traditional
Level or Stories Two
Structure Type Brick Front, Frame
New Construction No
Construction Status New Construction
Schools
Elementary Schools Fairview - Newton
Middle Schools Clements
High Schools Newton
Others
Senior Community no
Restrictions false
Tax ID 0025I00000007000
Special Listing Condition None
Read Less Info
Want to know what your home might be worth? Contact us for a FREE valuation!

Our team is ready to help you sell your home for the highest possible price ASAP

Bought with BHGRE Metro Brokers
Making real estate simple, fun and stress-free!

